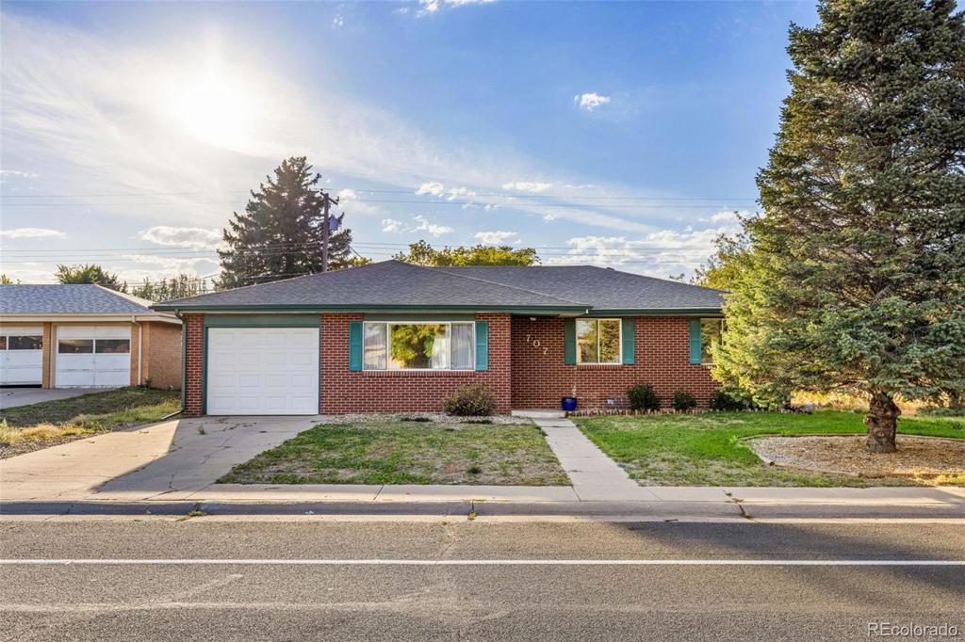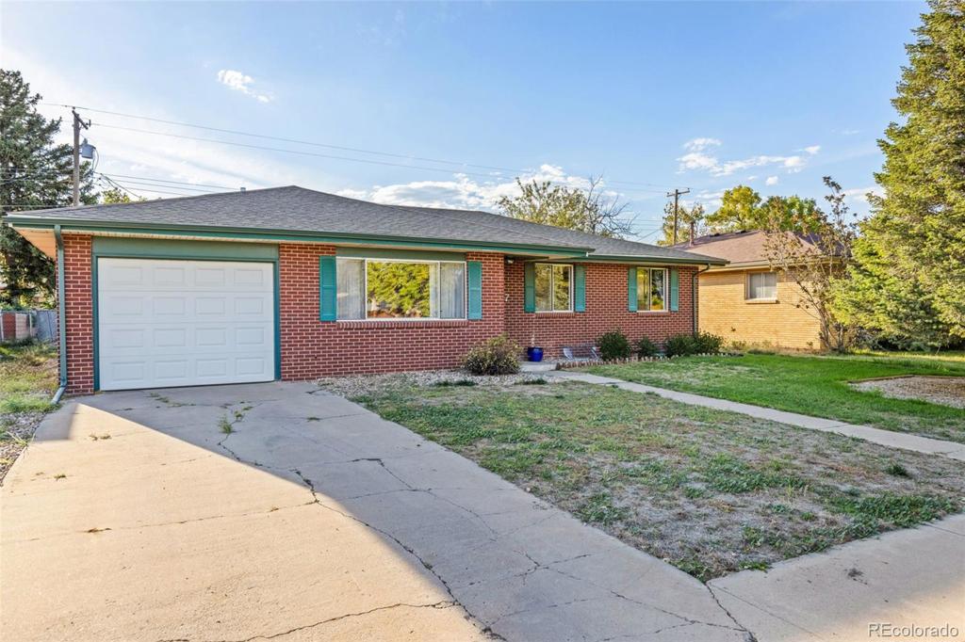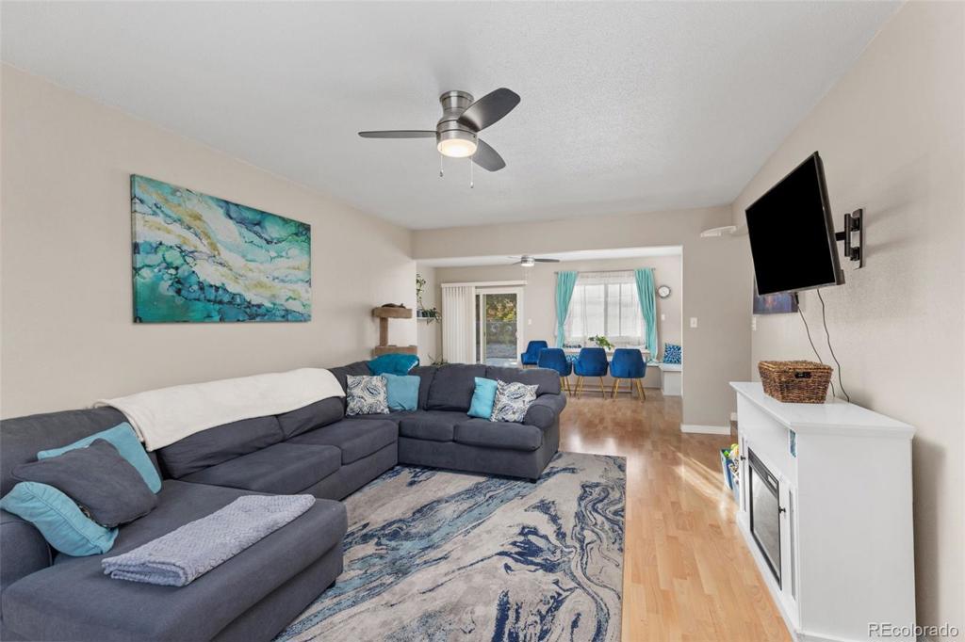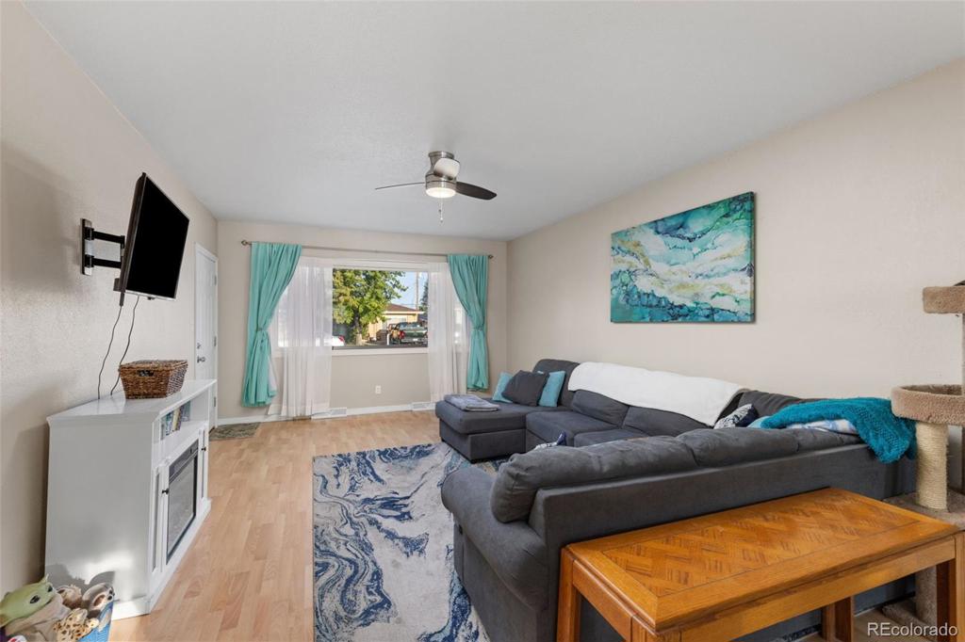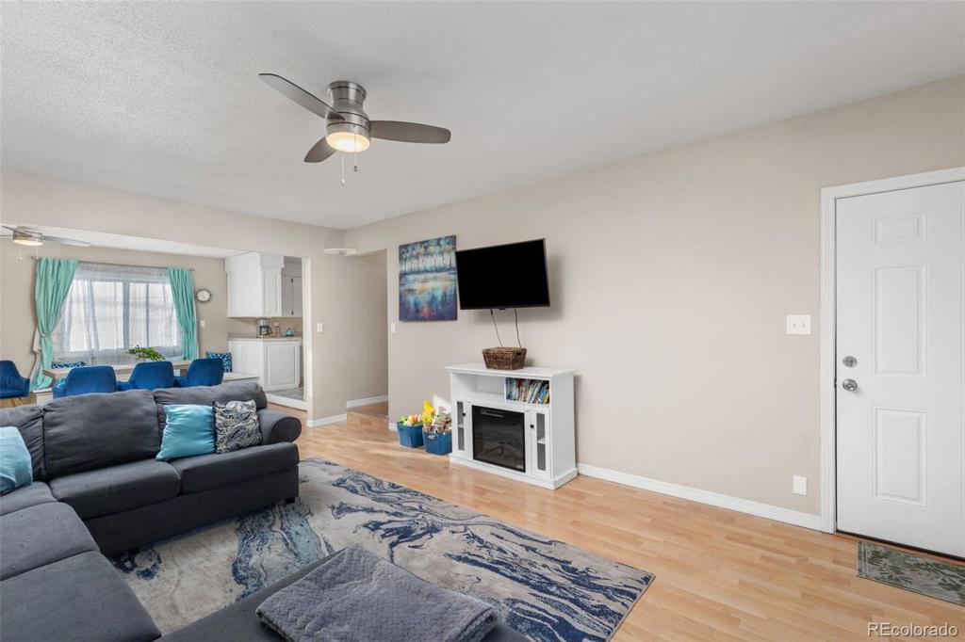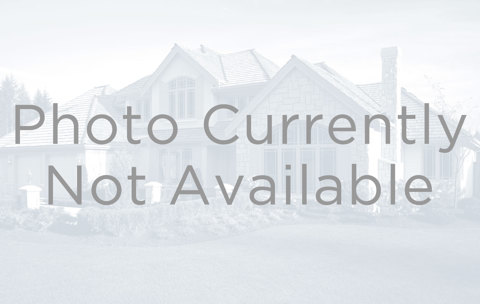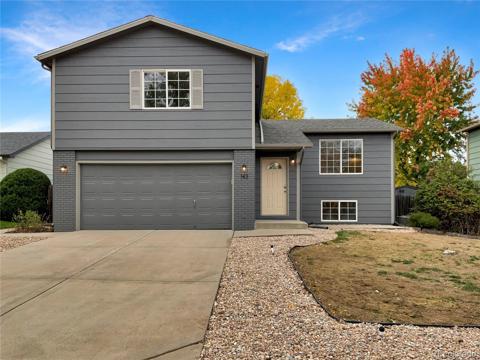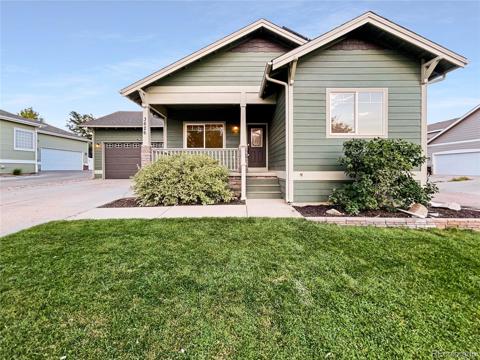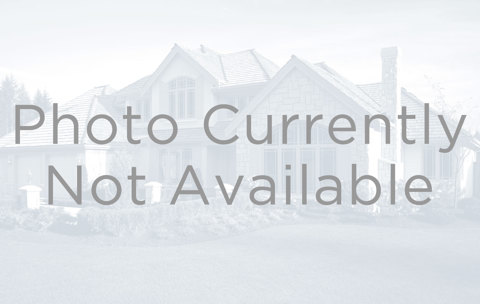707 35th Avenue Court
Greeley, CO 80634 — Weld County — Edwards Homes 2nd Add NeighborhoodOpen House - Public: Sat Nov 16, 12:00AM-2:00PM
Residential $384,500 Active Listing# 7723878
4 beds 3 baths 2098.00 sqft Lot size: 6098.00 sqft 0.14 acres 1961 build
Property Description
OPEN HOUSE Saturday November 16th from 12:00 - 2:00 PM. Come see one of the best deals in Weld County! Fall in love with this charming home located in the heart of Greeley! This well-maintained property offers 4 bedrooms, 2.5 baths, and a finished basement – a rare find in the area. The East-West facing ranch is bathed in natural light and features an inviting open floor plan, ideal for hosting gatherings with family and friends.
The custom-built dining room bench adds a European flair, creating a cozy space where guests will love to linger. The kitchen boasts ample storage and a pantry for all your needs.
Numerous updates have been made, including a brand new roof (2024), new carpets in all bedrooms (2022), an updated electric panel, ceiling fans, light fixtures (2020), and a new hot water heater (2022) to ensure comfort.
The fully fenced yard offers space for personal touches and a safe area for pets to roam. Located in a quiet neighborhood, this home is a short drive from Downtown Greeley, Bittersweet Park, the Poudre River Trail, and Centerra, offering convenient access to shopping and recreation.
Listing Details
- Property Type
- Residential
- Listing#
- 7723878
- Source
- REcolorado (Denver)
- Last Updated
- 11-15-2024 01:13am
- Status
- Active
- Off Market Date
- 11-30--0001 12:00am
Property Details
- Property Subtype
- Single Family Residence
- Sold Price
- $384,500
- Original Price
- $395,000
- Location
- Greeley, CO 80634
- SqFT
- 2098.00
- Year Built
- 1961
- Acres
- 0.14
- Bedrooms
- 4
- Bathrooms
- 3
- Levels
- One
Map
Property Level and Sizes
- SqFt Lot
- 6098.00
- Lot Features
- Ceiling Fan(s), Laminate Counters, Open Floorplan, Pantry, Radon Mitigation System, Smoke Free
- Lot Size
- 0.14
- Foundation Details
- Block
- Basement
- Finished
- Common Walls
- No Common Walls
Financial Details
- Previous Year Tax
- 1723.00
- Year Tax
- 2023
- Primary HOA Fees
- 0.00
Interior Details
- Interior Features
- Ceiling Fan(s), Laminate Counters, Open Floorplan, Pantry, Radon Mitigation System, Smoke Free
- Appliances
- Cooktop, Dishwasher, Dryer, Gas Water Heater, Oven, Refrigerator, Washer
- Electric
- Central Air
- Flooring
- Carpet, Laminate, Tile
- Cooling
- Central Air
- Heating
- Forced Air, Natural Gas
- Utilities
- Electricity Connected, Natural Gas Connected
Exterior Details
- Features
- Garden, Private Yard, Rain Gutters
- Water
- Public
- Sewer
- Public Sewer
Garage & Parking
- Parking Features
- Concrete
Exterior Construction
- Roof
- Composition
- Construction Materials
- Brick, Frame
- Exterior Features
- Garden, Private Yard, Rain Gutters
- Window Features
- Double Pane Windows
- Security Features
- Carbon Monoxide Detector(s)
- Builder Source
- Public Records
Land Details
- PPA
- 0.00
- Road Frontage Type
- Public
- Road Responsibility
- Public Maintained Road
- Road Surface Type
- Paved
- Sewer Fee
- 0.00
Schools
- Elementary School
- Shawsheen
- Middle School
- Franklin
- High School
- Northridge
Walk Score®
Contact Agent
executed in 2.502 sec.




