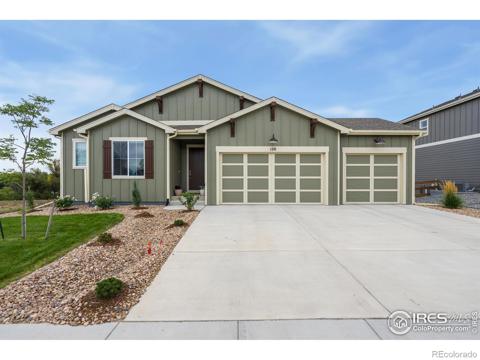732 67th Avenue
Greeley, CO 80634 — Weld County — Northridge Trails (city Center) NeighborhoodResidential $523,900 Active Listing# IR1026100
4 beds 3 baths 3302.00 sqft Lot size: 6534.00 sqft 0.15 acres 2021 build
Property Description
Charming, modern 4-bedroom, 3-bathroom home with finished basement and soaring ceilings. Come tour this beautiful and spacious ranch style home on a full basement. Featuring tons of light and an open concept. Plenty of storage and closets everywhere. The chef's kitchen is a dream, w/ ample counter space, modern appliances, and a large island ideal for meal prep or casual gatherings. The open-concept layout flows seamlessly into the living and dining areas. Oven features an air fryer, and is 2 yrs. old. Spacious 2 car garage comes with 220 outlet. 2 bedrooms, 2 bathrooms and the laundry are on the main level, while 2 bedrooms and a 3rd bathroom are in the basement. Passive radon in basement. Please note, owners have a rescue dog and needs to be removed for showings. Please be advised, Home is in METRO TAX DISTRICT
Listing Details
- Property Type
- Residential
- Listing#
- IR1026100
- Source
- REcolorado (Denver)
- Last Updated
- 03-31-2025 03:51pm
- Status
- Active
- Off Market Date
- 11-30--0001 12:00am
Property Details
- Property Subtype
- Single Family Residence
- Sold Price
- $523,900
- Original Price
- $523,900
- Location
- Greeley, CO 80634
- SqFT
- 3302.00
- Year Built
- 2021
- Acres
- 0.15
- Bedrooms
- 4
- Bathrooms
- 3
- Levels
- One
Map
Property Level and Sizes
- SqFt Lot
- 6534.00
- Lot Features
- Five Piece Bath, Open Floorplan
- Lot Size
- 0.15
Financial Details
- Previous Year Tax
- 4964.66
- Year Tax
- 2024
- Is this property managed by an HOA?
- Yes
- Primary HOA Name
- City Center West
- Primary HOA Amenities
- Trail(s)
- Primary HOA Fees Included
- Reserves
- Primary HOA Fees
- 87.50
- Primary HOA Fees Frequency
- Quarterly
Interior Details
- Interior Features
- Five Piece Bath, Open Floorplan
- Appliances
- Disposal
- Electric
- Central Air
- Cooling
- Central Air
- Heating
- Forced Air
- Utilities
- Cable Available
Exterior Details
- Sewer
- Public Sewer
Garage & Parking
Exterior Construction
- Roof
- Composition
- Construction Materials
- Wood Frame
- Builder Source
- Assessor
Land Details
- PPA
- 0.00
- Road Frontage Type
- Public
- Road Surface Type
- Paved
- Sewer Fee
- 0.00
Schools
- Elementary School
- Other
- Middle School
- Other
- High School
- Northridge
Walk Score®
Listing Media
- Virtual Tour
- Click here to watch tour
Contact Agent
executed in 0.318 sec.




)
)
)
)
)
)



