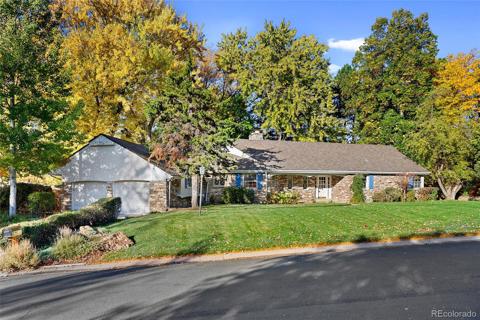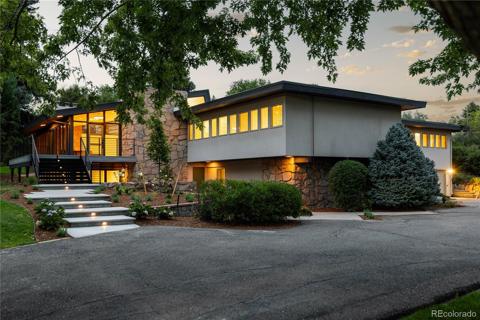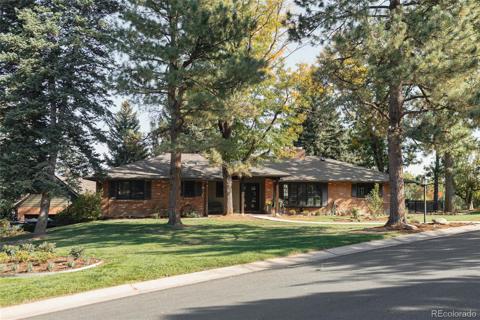5700 Cherry Circle
Greenwood Village, CO 80121 — Arapahoe County — The Preserve At Greenwood Village NeighborhoodResidential $3,299,000 Active Listing# 6680646
5 beds 7 baths 6896.00 sqft Lot size: 41817.60 sqft 0.96 acres 1995 build
Property Description
This home is a unique sanctuary located in The Preserve, offering privacy and surrounded by mature trees. It's exceptional outdoor living space includes a large yard, pool, hot tub, outdoor fireplace with sitting area and outdoor kitchen, creating the ultimate outdoor oasis that's perfect for entertaining. Inside the home you will find an open floor plan that maintains character and charm. The very large office looks out through an abundance of windows to the pool area. The recently updated kitchen has top of the line appliances as well as a large sunroom to enjoy your meals. Additional highlights include an old world pub, with ice maker, beverage and wine fridge and a dining room in close proximity that could also be used as a game room. The second level has the primary suite with newly renovated primary bath with heated floors and steam shower. There are 3 other bedrooms on this level, one being used as a gym, as well as a loft area for relaxing. The basement has an amazing, wine room as well as a 3/4 bath, theater with state of the art video and sound system and bedroom ( non-conforming, no closet). The Preserve is located very centrally in the heart of the city with I-25 being just minutes away. The local HOA offers junior and adult tennis clinics and leagues and has various events throughout the year. Enjoy a walk or bike ride along the Highline Canal, which is walking distance from the home and explore the Marjorie Perry Nature Preserve along the way.
Listing Details
- Property Type
- Residential
- Listing#
- 6680646
- Source
- REcolorado (Denver)
- Last Updated
- 01-04-2025 12:04am
- Status
- Active
- Off Market Date
- 11-30--0001 12:00am
Property Details
- Property Subtype
- Single Family Residence
- Sold Price
- $3,299,000
- Original Price
- $3,299,000
- Location
- Greenwood Village, CO 80121
- SqFT
- 6896.00
- Year Built
- 1995
- Acres
- 0.96
- Bedrooms
- 5
- Bathrooms
- 7
- Levels
- Two
Map
Property Level and Sizes
- SqFt Lot
- 41817.60
- Lot Features
- Eat-in Kitchen, Entrance Foyer, Five Piece Bath, Granite Counters, High Ceilings, High Speed Internet, Kitchen Island, Open Floorplan, Pantry, Primary Suite, Quartz Counters, Radon Mitigation System, Solid Surface Counters, Sound System, Hot Tub, Utility Sink, Walk-In Closet(s), Wet Bar
- Lot Size
- 0.96
- Foundation Details
- Slab
- Basement
- Crawl Space, Finished, Partial
Financial Details
- Previous Year Tax
- 21190.00
- Year Tax
- 2023
- Is this property managed by an HOA?
- Yes
- Primary HOA Name
- Advance HOA
- Primary HOA Phone Number
- 303-482-2213
- Primary HOA Amenities
- Park, Playground, Pool, Tennis Court(s), Trail(s)
- Primary HOA Fees
- 2499.00
- Primary HOA Fees Frequency
- Annually
Interior Details
- Interior Features
- Eat-in Kitchen, Entrance Foyer, Five Piece Bath, Granite Counters, High Ceilings, High Speed Internet, Kitchen Island, Open Floorplan, Pantry, Primary Suite, Quartz Counters, Radon Mitigation System, Solid Surface Counters, Sound System, Hot Tub, Utility Sink, Walk-In Closet(s), Wet Bar
- Appliances
- Bar Fridge, Convection Oven, Cooktop, Dishwasher, Double Oven, Dryer, Gas Water Heater, Microwave, Refrigerator, Self Cleaning Oven, Washer, Wine Cooler
- Electric
- Central Air
- Flooring
- Carpet, Tile, Vinyl, Wood
- Cooling
- Central Air
- Heating
- Forced Air
- Fireplaces Features
- Family Room, Gas Log, Other, Outside
- Utilities
- Electricity Connected, Internet Access (Wired), Natural Gas Connected, Phone Available
Exterior Details
- Features
- Barbecue, Fire Pit, Gas Grill, Gas Valve, Lighting, Private Yard, Rain Gutters, Spa/Hot Tub
- Water
- Public
- Sewer
- Public Sewer
Garage & Parking
- Parking Features
- Circular Driveway, Concrete, Dry Walled, Exterior Access Door, Finished, Floor Coating, Insulated Garage
Exterior Construction
- Roof
- Concrete
- Construction Materials
- Stucco
- Exterior Features
- Barbecue, Fire Pit, Gas Grill, Gas Valve, Lighting, Private Yard, Rain Gutters, Spa/Hot Tub
- Window Features
- Window Coverings
- Security Features
- Carbon Monoxide Detector(s), Radon Detector
- Builder Source
- Public Records
Land Details
- PPA
- 0.00
- Road Frontage Type
- Public
- Road Surface Type
- Paved
- Sewer Fee
- 0.00
Schools
- Elementary School
- Lois Lenski
- Middle School
- Newton
- High School
- Littleton
Walk Score®
Contact Agent
executed in 2.592 sec.













