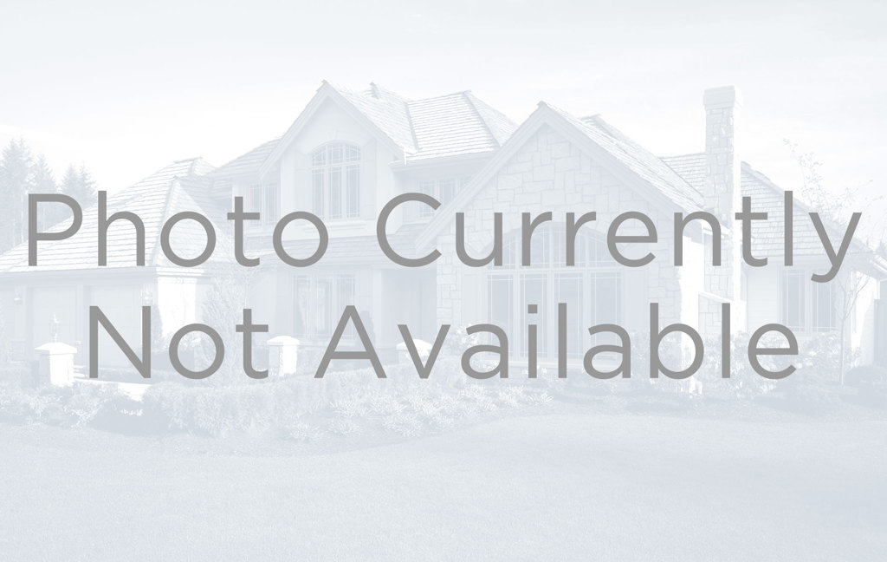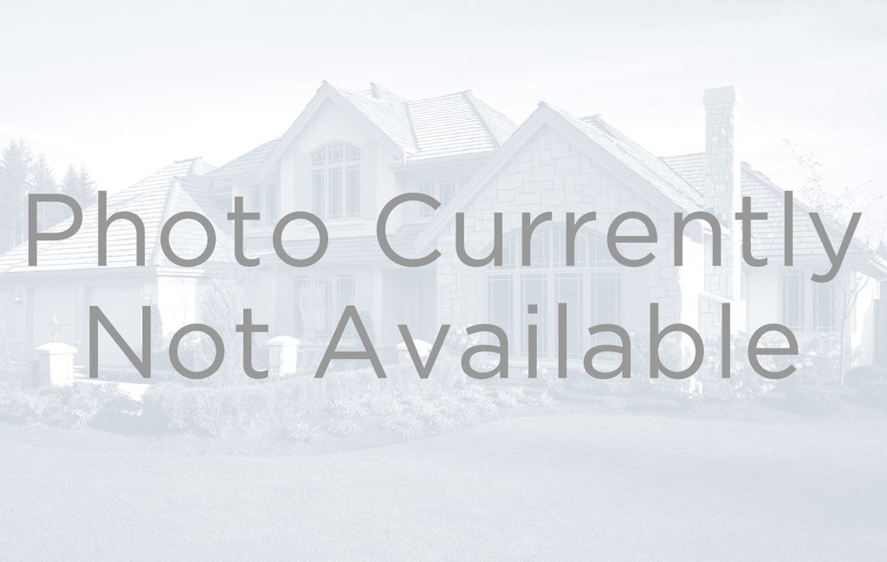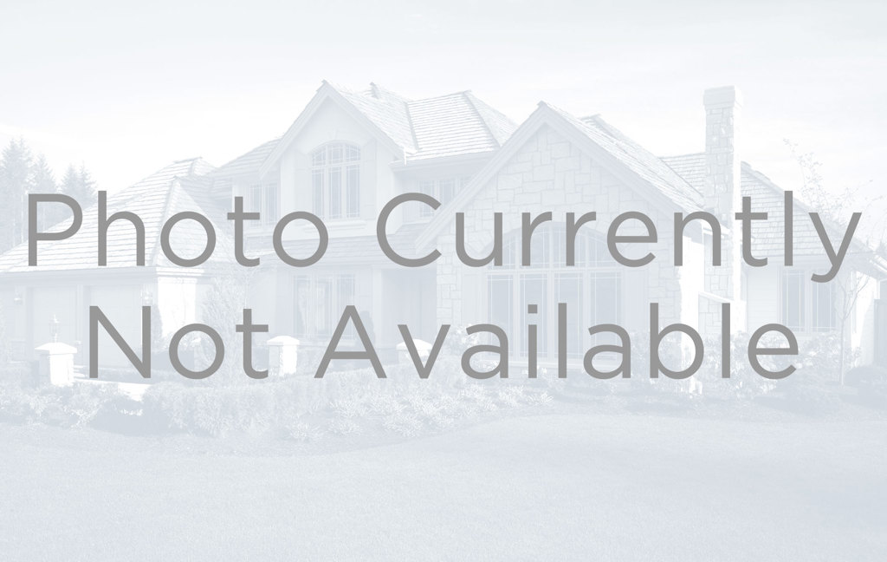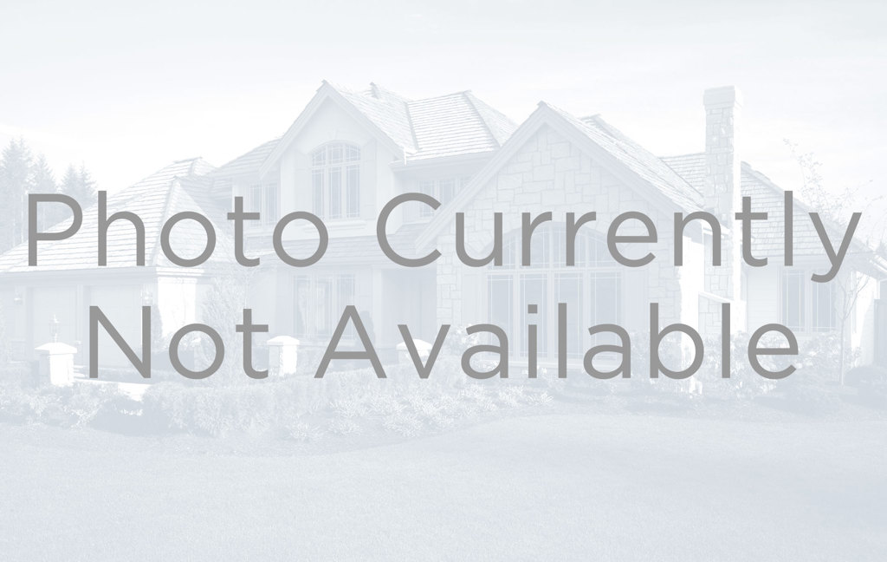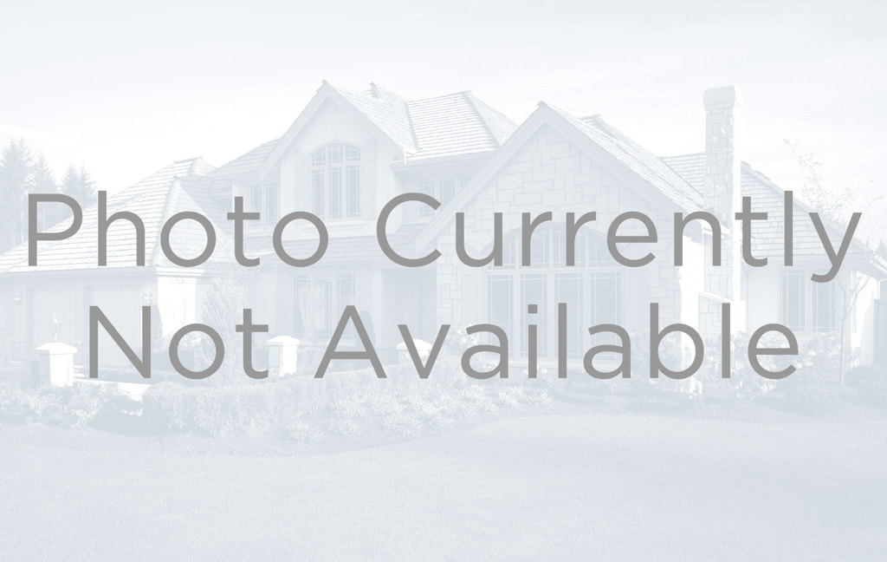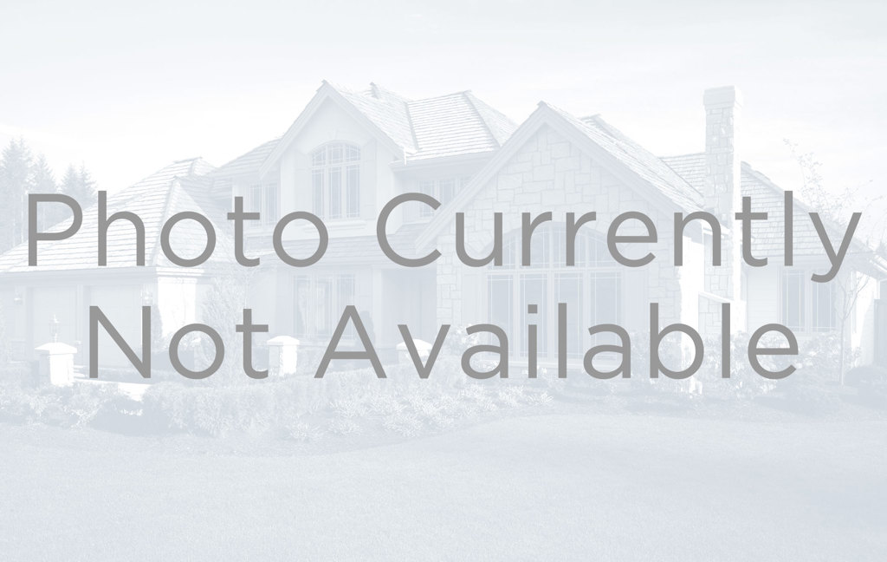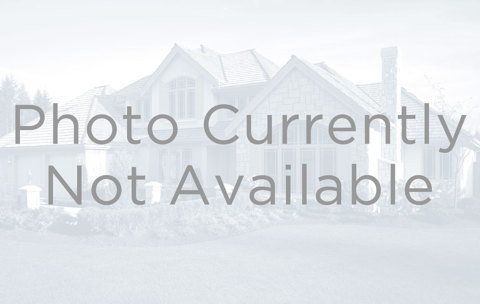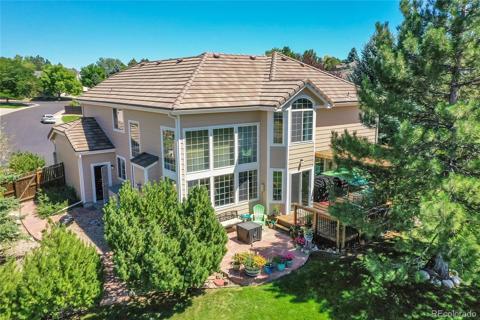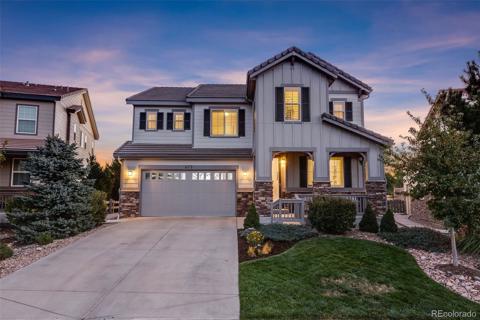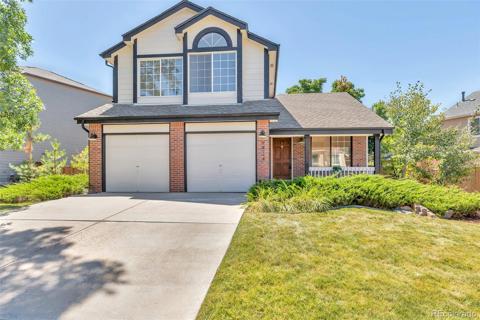10752 Southhaven Circle
Highlands Ranch, CO 80126 — Douglas County — Highlands Ranch Firelight NeighborhoodOpen House - Public: Sat Oct 26, 1:00PM-3:00PM
Residential $775,000 Active Listing# 7068049
3 beds 3 baths 3399.00 sqft Lot size: 4008.00 sqft 0.09 acres 2003 build
Property Description
Welcome to 10752 Southhaven Circle, nestled in the sought-after Firelight neighborhood of Highlands Ranch! This charming home offers 3 spacious bedrooms, 2.5 bathrooms, and a versatile loft area perfect for an office or play space. Step into the beautifully updated main level featuring hardwood floors, a large kitchen, and an inviting family room that flows effortlessly into a dining/living area complete with a double-sided fireplace. Thoughtful renovations include elegant grass cloth wallpaper, custom window coverings, and a striking stone-and-granite surround on the fireplace—a stunning focal point in the living space. The powder room has also been tastefully updated. Enjoy outdoor living on the large deck overlooking a fenced yard, perfect for gatherings. Additional highlights include a walkout basement, an unfinished basement ready for your personal touch, and a 2-car garage. Located just moments from top-rated schools, parks, and walking trails, with easy access to all of Highlands Ranch’s premier amenities, this home combines style, comfort, and convenience in one perfect package. Don’t miss the opportunity to make it yours!
Listing Details
- Property Type
- Residential
- Listing#
- 7068049
- Source
- REcolorado (Denver)
- Last Updated
- 10-25-2024 09:40pm
- Status
- Active
- Off Market Date
- 11-30--0001 12:00am
Property Details
- Property Subtype
- Single Family Residence
- Sold Price
- $775,000
- Original Price
- $775,000
- Location
- Highlands Ranch, CO 80126
- SqFT
- 3399.00
- Year Built
- 2003
- Acres
- 0.09
- Bedrooms
- 3
- Bathrooms
- 3
- Levels
- Two
Map
Property Level and Sizes
- SqFt Lot
- 4008.00
- Lot Features
- Ceiling Fan(s), Eat-in Kitchen, Entrance Foyer, Five Piece Bath, Granite Counters, High Ceilings, Kitchen Island, Pantry, Smoke Free, Walk-In Closet(s)
- Lot Size
- 0.09
- Foundation Details
- Slab
- Basement
- Full, Unfinished, Walk-Out Access
Financial Details
- Previous Year Tax
- 4730.00
- Year Tax
- 2023
- Is this property managed by an HOA?
- Yes
- Primary HOA Name
- HRCA
- Primary HOA Phone Number
- 303-791-2500
- Primary HOA Amenities
- Fitness Center, Park, Playground, Pool, Tennis Court(s), Trail(s)
- Primary HOA Fees Included
- Recycling, Trash
- Primary HOA Fees
- 168.00
- Primary HOA Fees Frequency
- Quarterly
- Secondary HOA Name
- Firelight
- Secondary HOA Phone Number
- 303-369-1800
- Secondary HOA Fees
- 222.00
- Secondary HOA Fees Frequency
- Semi-Annually
Interior Details
- Interior Features
- Ceiling Fan(s), Eat-in Kitchen, Entrance Foyer, Five Piece Bath, Granite Counters, High Ceilings, Kitchen Island, Pantry, Smoke Free, Walk-In Closet(s)
- Appliances
- Dishwasher, Disposal, Dryer, Microwave, Oven, Range, Refrigerator, Washer
- Electric
- Central Air
- Flooring
- Carpet, Wood
- Cooling
- Central Air
- Heating
- Forced Air, Natural Gas
- Fireplaces Features
- Living Room
- Utilities
- Cable Available, Electricity Connected, Natural Gas Connected
Exterior Details
- Features
- Private Yard
- Water
- Public
- Sewer
- Public Sewer
Garage & Parking
- Parking Features
- Concrete
Exterior Construction
- Roof
- Composition
- Construction Materials
- Frame, Stone, Wood Siding
- Exterior Features
- Private Yard
- Window Features
- Window Coverings, Window Treatments
- Security Features
- Carbon Monoxide Detector(s), Smoke Detector(s)
- Builder Name
- Shea Homes
- Builder Source
- Public Records
Land Details
- PPA
- 0.00
- Road Frontage Type
- Public
- Road Responsibility
- Public Maintained Road
- Road Surface Type
- Paved
- Sewer Fee
- 0.00
Schools
- Elementary School
- Copper Mesa
- Middle School
- Mountain Ridge
- High School
- Mountain Vista
Walk Score®
Listing Media
- Virtual Tour
- Click here to watch tour
Contact Agent
executed in 3.321 sec.




