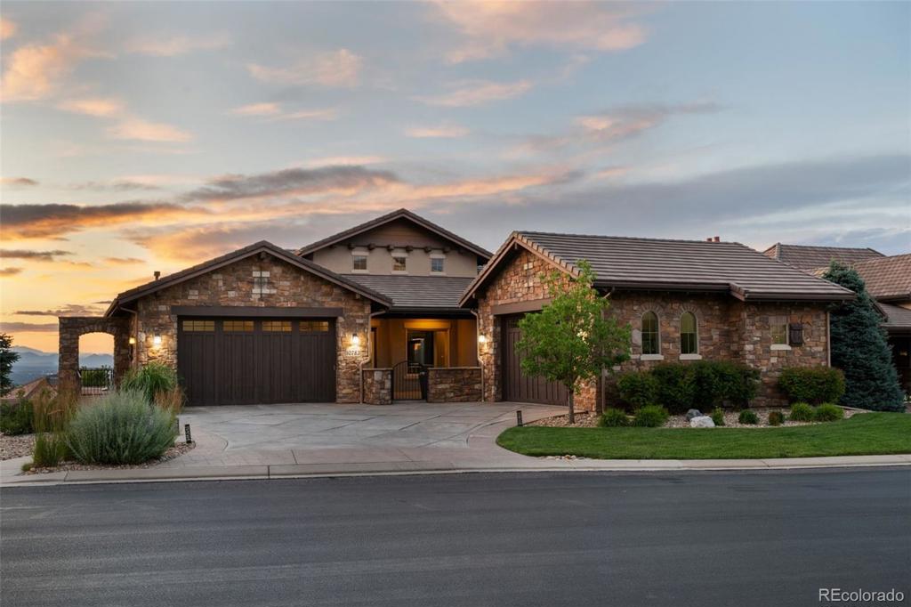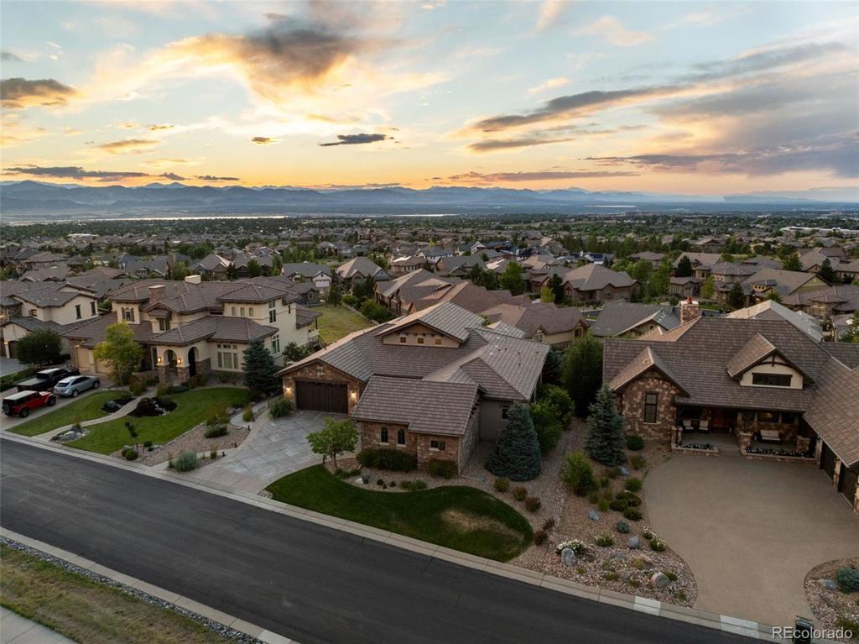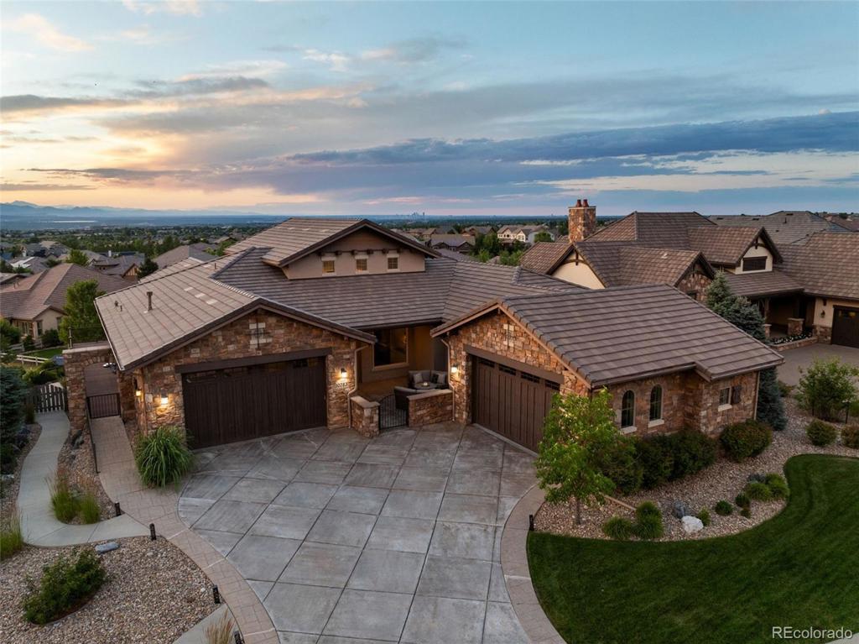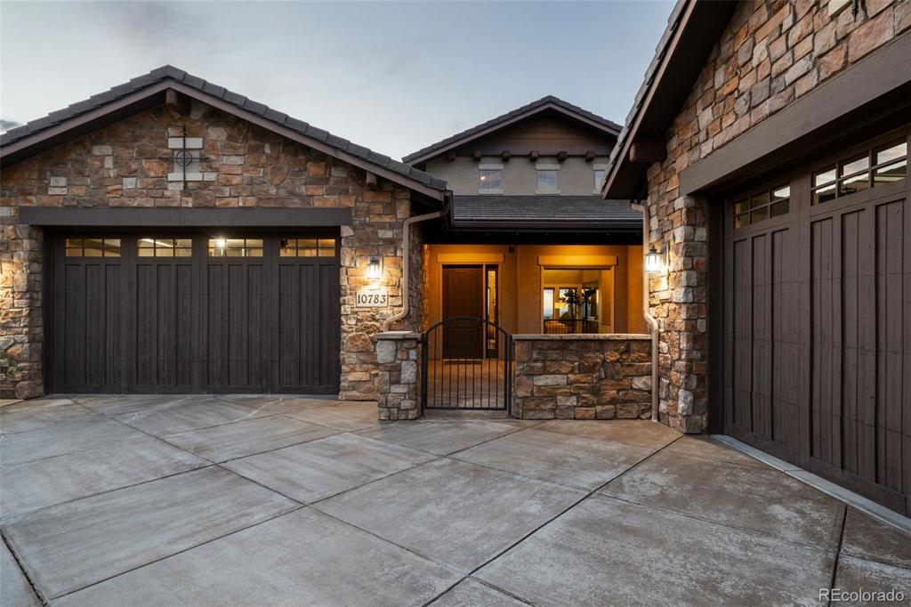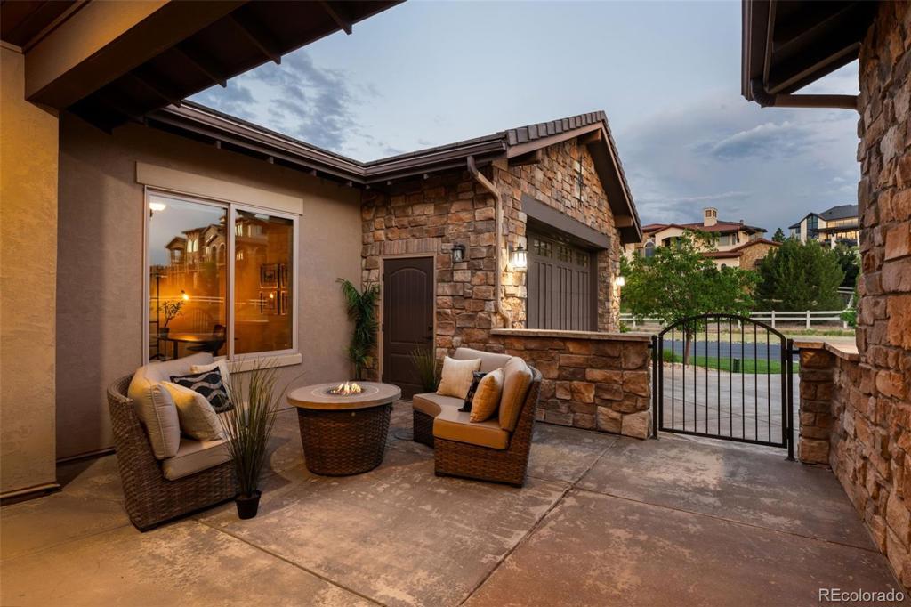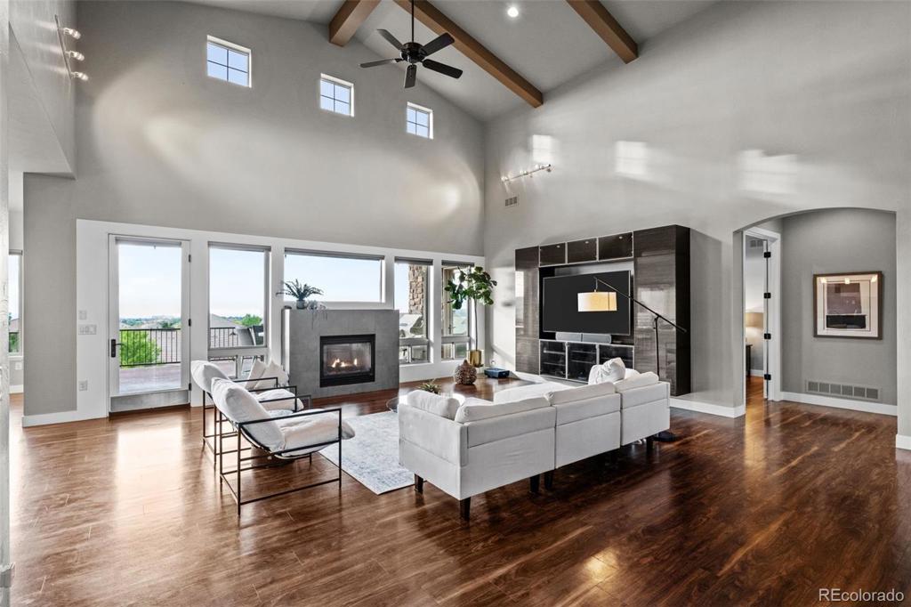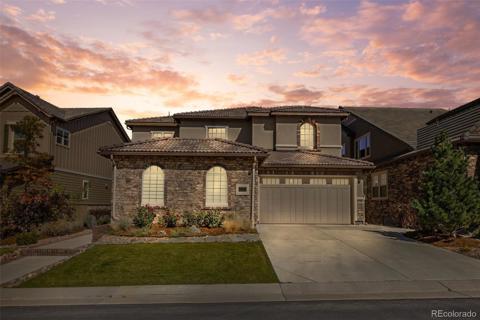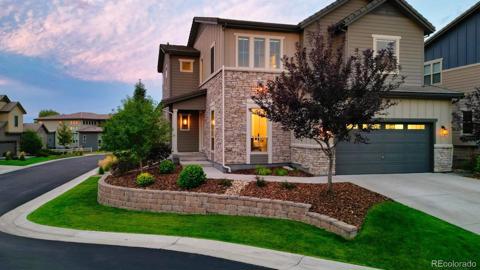10783 Backcountry Drive
Highlands Ranch, CO 80126 — Douglas County — Backcountry NeighborhoodOpen House - Public: Sat Sep 21, 11:30AM-2:00PM
Residential $2,200,000 Active Listing# 5300095
4 beds 5 baths 5607.00 sqft Lot size: 15812.00 sqft 0.36 acres 2012 build
Property Description
Experience breathtaking views of the Front Range and Denver skyline with this stunning custom home in the exclusive Backcountry community. Homes like this RARELY come up in the highly sought after Backcountry neighborhood! Natural light abounds in this one-of-a-kind custom ranch home. The open-concept features a vaulted great room, gourmet kitchen, and spacious dining area, all framed by large windows that showcase the gorgeous scenery.
The inviting kitchen boasts newly refinished cabinets, a sleek modern décor, stainless steel appliances, quartz countertops, a center island, and a dining area with deck access. The spacious master suite offers a relaxing sitting area with views, dual walk-in closets, and a private laundry. The main level also includes a 2nd bedroom, and a sizable office with natural light and French doors.
Perfect for entertaining, the walk-out basement is equipped with a fully stocked wet bar, a home theater, and access to a covered patio with stunning views. The home is wired for sound and features a Control4 Smart Home System. There are also 2 additional large bedrooms on the lower level.
Built with Universal Design features, this home includes an ADA-compliant roll-in master shower, accessible counters, cabinets, fixtures, an elevator, an oversized garage, and more. It's also near the Sundial House and Backcountry’s open space with trails.
Don't miss this opportunity to own a home that combines luxury, accessibility, and spectacular views in one of the most desirable neighborhoods.
Listing Details
- Property Type
- Residential
- Listing#
- 5300095
- Source
- REcolorado (Denver)
- Last Updated
- 09-18-2024 12:31pm
- Status
- Active
- Off Market Date
- 11-30--0001 12:00am
Property Details
- Property Subtype
- Single Family Residence
- Sold Price
- $2,200,000
- Original Price
- $2,300,000
- Location
- Highlands Ranch, CO 80126
- SqFT
- 5607.00
- Year Built
- 2012
- Acres
- 0.36
- Bedrooms
- 4
- Bathrooms
- 5
- Levels
- Two
Map
Property Level and Sizes
- SqFt Lot
- 15812.00
- Lot Features
- Audio/Video Controls, Eat-in Kitchen, Elevator, Five Piece Bath, High Ceilings, Kitchen Island, Open Floorplan, Primary Suite, Quartz Counters, Radon Mitigation System, Vaulted Ceiling(s), Walk-In Closet(s), Wet Bar
- Lot Size
- 0.36
- Foundation Details
- Slab
- Basement
- Finished, Full, Sump Pump, Walk-Out Access
Financial Details
- Previous Year Tax
- 14181.00
- Year Tax
- 2023
- Is this property managed by an HOA?
- Yes
- Primary HOA Name
- CCMC
- Primary HOA Phone Number
- 303-210-1222
- Primary HOA Amenities
- Clubhouse, Fitness Center, Gated, Park, Playground, Pool, Security, Spa/Hot Tub, Trail(s)
- Primary HOA Fees Included
- Road Maintenance, Security, Snow Removal
- Primary HOA Fees
- 345.00
- Primary HOA Fees Frequency
- Monthly
- Secondary HOA Name
- Highlands Ranch Metro District
- Secondary HOA Phone Number
- 303-791-2500
- Secondary HOA Fees
- 168.00
- Secondary HOA Fees Frequency
- Quarterly
Interior Details
- Interior Features
- Audio/Video Controls, Eat-in Kitchen, Elevator, Five Piece Bath, High Ceilings, Kitchen Island, Open Floorplan, Primary Suite, Quartz Counters, Radon Mitigation System, Vaulted Ceiling(s), Walk-In Closet(s), Wet Bar
- Appliances
- Bar Fridge, Cooktop, Dishwasher, Disposal, Double Oven, Dryer, Microwave, Oven, Range, Range Hood, Refrigerator, Self Cleaning Oven, Sump Pump, Washer
- Electric
- Central Air
- Flooring
- Carpet, Linoleum, Stone, Tile, Wood
- Cooling
- Central Air
- Heating
- Forced Air
- Fireplaces Features
- Gas, Gas Log, Great Room, Outside
Exterior Details
- Features
- Fire Pit, Rain Gutters
- Lot View
- City, Mountain(s)
- Water
- Public
- Sewer
- Public Sewer
Garage & Parking
- Parking Features
- Dry Walled, Finished
Exterior Construction
- Roof
- Concrete
- Construction Materials
- Frame, Stone, Stucco, Wood Siding
- Exterior Features
- Fire Pit, Rain Gutters
- Builder Source
- Public Records
Land Details
- PPA
- 0.00
- Road Frontage Type
- Public
- Road Surface Type
- Paved
- Sewer Fee
- 0.00
Schools
- Elementary School
- Stone Mountain
- Middle School
- Ranch View
- High School
- Thunderridge
Walk Score®
Contact Agent
executed in 3.111 sec.




