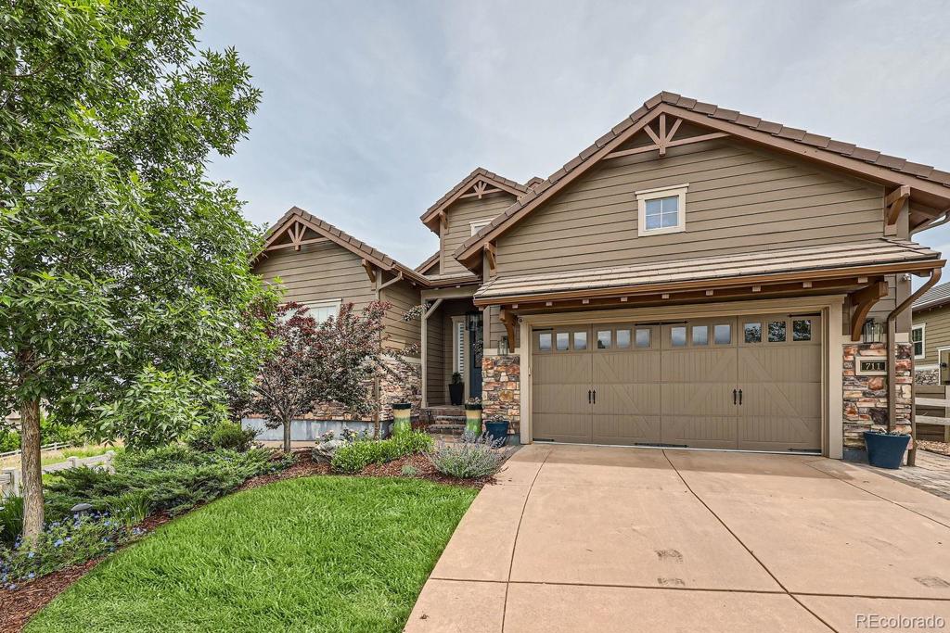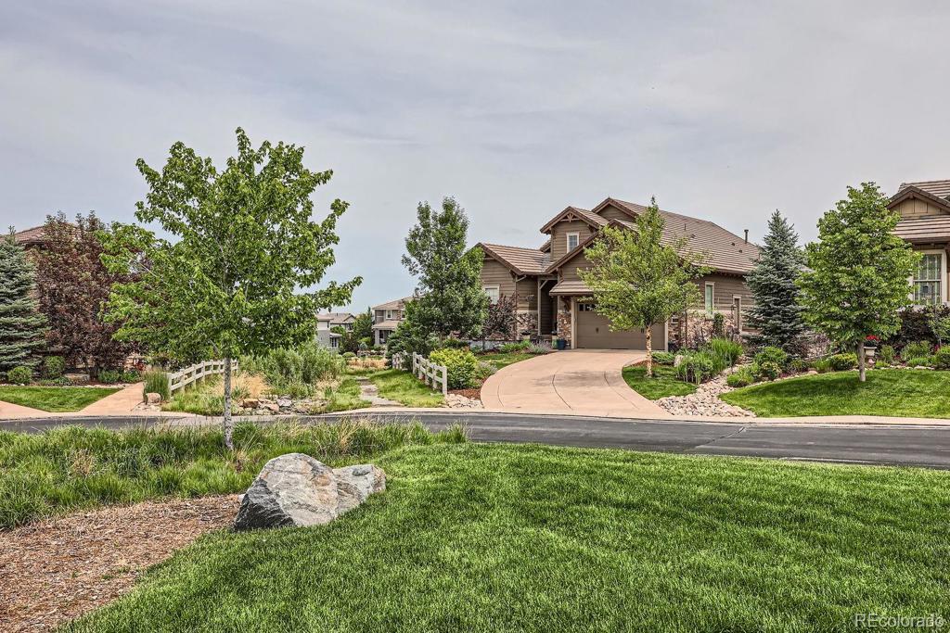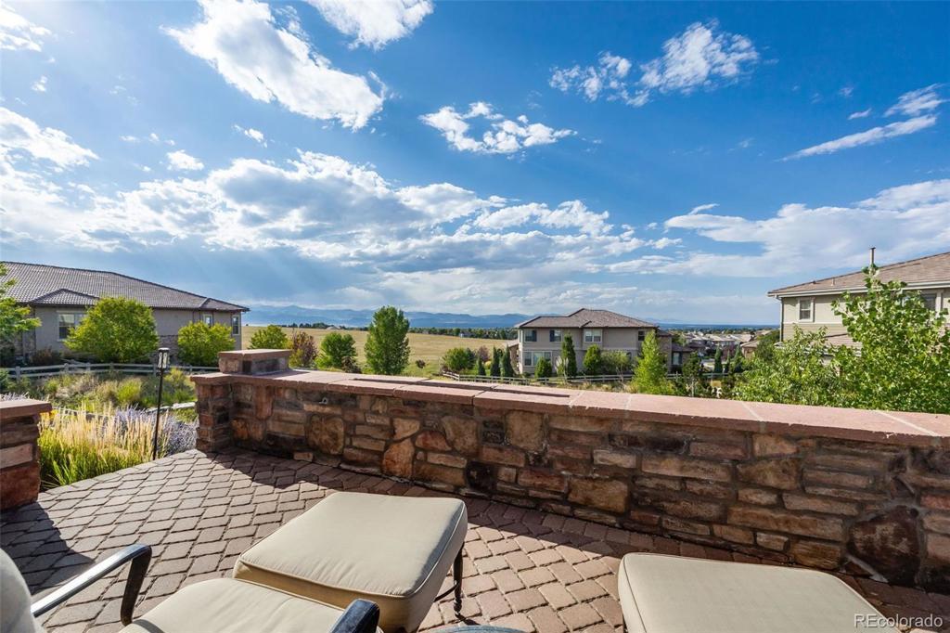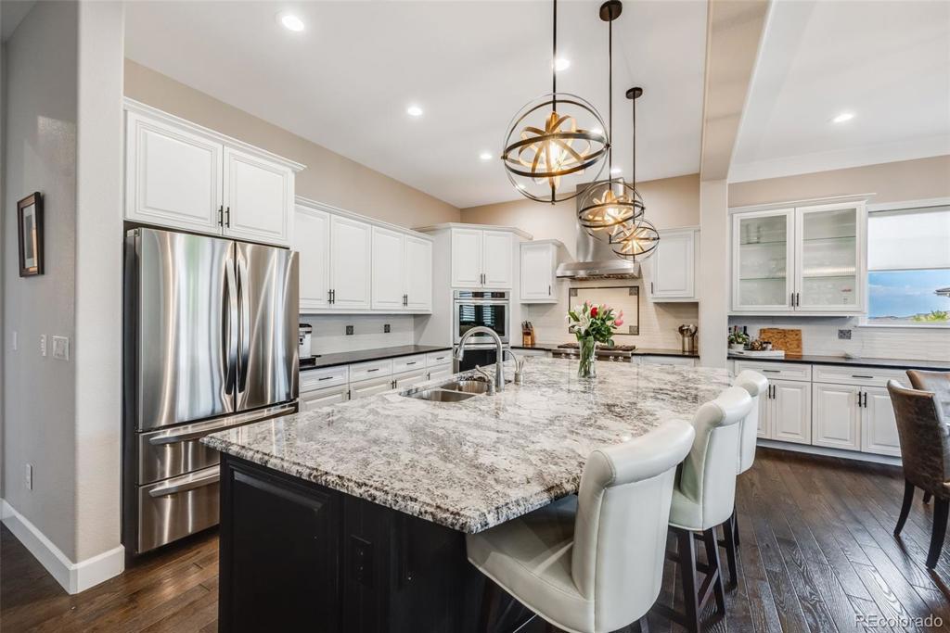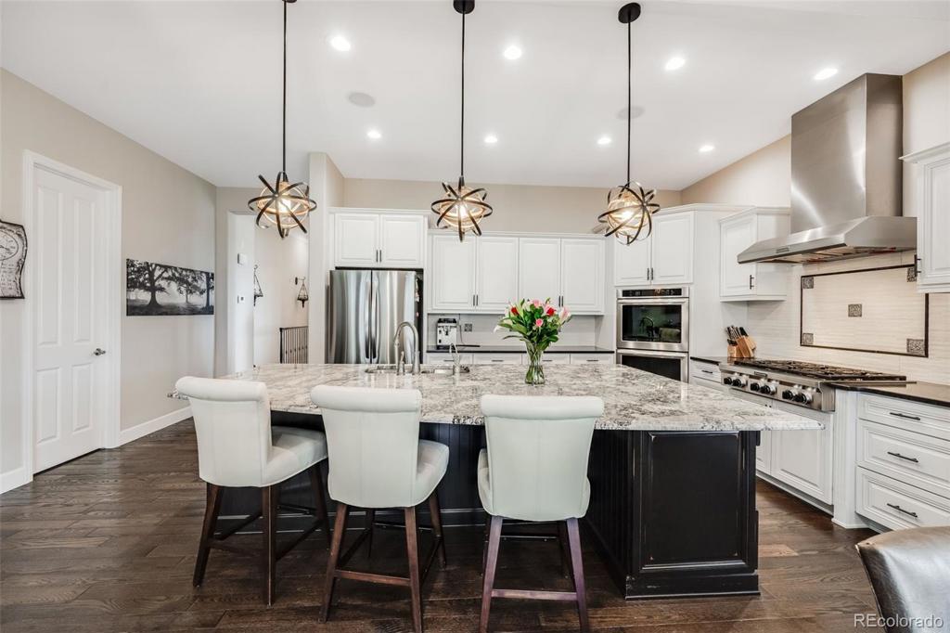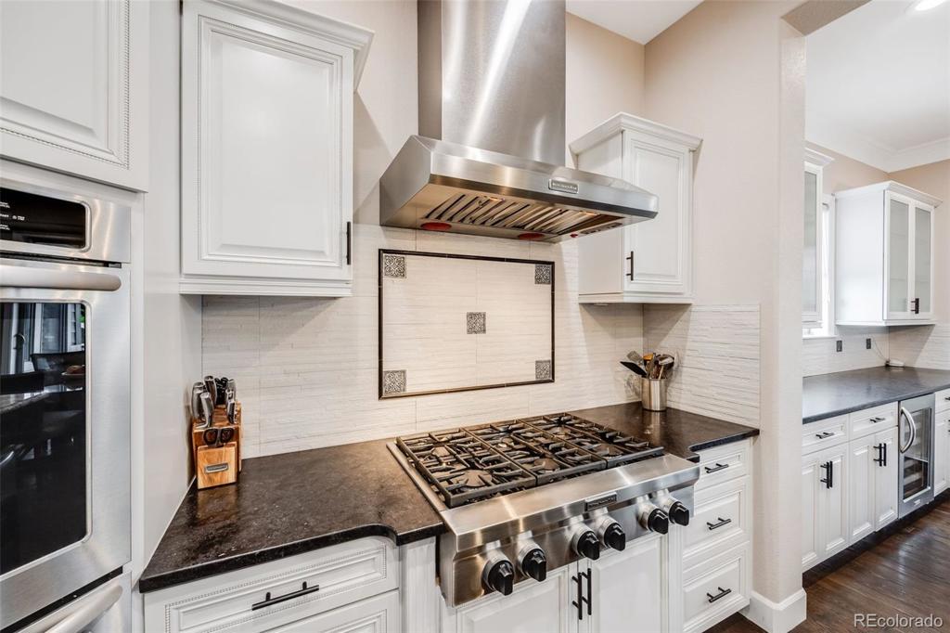711 Hiddenbrook Court
Highlands Ranch, CO 80126 — Douglas County — Backcountry NeighborhoodResidential $1,695,000 Active Listing# 5922497
5 beds 4 baths 5120.00 sqft Lot size: 12110.00 sqft 0.28 acres 2013 build
Property Description
This exceptional 5-bedroom, 4-bathroom ranch-style home offers luxury living with expansive mountain views, open space, and stunning Colorado sunsets. Situated on a corner lot in a peaceful cul-de-sac in the desirable Backcountry neighborhood, this home features high-end finishes, high ceilings, and an airy, open feel.
The chef’s kitchen includes granite countertops, a large island, pantry, and top-tier appliances like a double oven, gas cooktop, microwave, and warming drawer. The family room and dining room (currently set up as a sitting room) offer plenty of natural light and breathtaking mountain views.
The primary suite boasts a five-piece bath with a steam shower and custom closet. Two additional bedrooms share a full bath, plus there’s a powder bath for guests.
The finished basement is an entertainer’s dream with a 700-bottle wine cellar, a sealed cigar room, wet bar, billiards area, and family room. It also includes two large bedrooms and a full bath.
The backyard is beautifully landscaped with an extended patio, custom firewall, gazebo with fireplace, pizza oven, built-in gas grill, and maintenance-free turf with veggie planters and fruit trees.
Additional features include a 3-car garage with an EV charging outlet, epoxy floors, and built-ins. The home has a Control 4 system, upgraded light fixtures, crown molding, and a dog run.
Backcountry offers top-notch amenities, including the Sundial House with a restaurant, fitness center, pool, and miles of trails.
Listing Details
- Property Type
- Residential
- Listing#
- 5922497
- Source
- REcolorado (Denver)
- Last Updated
- 12-02-2024 05:52pm
- Status
- Active
- Off Market Date
- 11-30--0001 12:00am
Property Details
- Property Subtype
- Single Family Residence
- Sold Price
- $1,695,000
- Original Price
- $1,695,000
- Location
- Highlands Ranch, CO 80126
- SqFT
- 5120.00
- Year Built
- 2013
- Acres
- 0.28
- Bedrooms
- 5
- Bathrooms
- 4
- Levels
- One
Map
Property Level and Sizes
- SqFt Lot
- 12110.00
- Lot Features
- Audio/Video Controls, Built-in Features, Ceiling Fan(s), Eat-in Kitchen, Entrance Foyer, Five Piece Bath, Granite Counters, High Ceilings, Kitchen Island, Pantry, Primary Suite, Radon Mitigation System, Utility Sink, Walk-In Closet(s), Wet Bar
- Lot Size
- 0.28
- Basement
- Finished, Partial, Sump Pump
- Common Walls
- No Common Walls
Financial Details
- Previous Year Tax
- 9340.00
- Year Tax
- 2023
- Is this property managed by an HOA?
- Yes
- Primary HOA Name
- Backcountry
- Primary HOA Phone Number
- 303-232-9200
- Primary HOA Amenities
- Clubhouse, Fitness Center, Gated, Playground, Pond Seasonal, Pool, Security, Spa/Hot Tub, Trail(s)
- Primary HOA Fees Included
- Reserves, Maintenance Grounds, Recycling, Road Maintenance, Security, Snow Removal, Trash
- Primary HOA Fees
- 397.00
- Primary HOA Fees Frequency
- Monthly
- Secondary HOA Name
- Highlands Ranch Community
- Secondary HOA Phone Number
- 303-471-8858
- Secondary HOA Fees
- 165.00
- Secondary HOA Fees Frequency
- Quarterly
Interior Details
- Interior Features
- Audio/Video Controls, Built-in Features, Ceiling Fan(s), Eat-in Kitchen, Entrance Foyer, Five Piece Bath, Granite Counters, High Ceilings, Kitchen Island, Pantry, Primary Suite, Radon Mitigation System, Utility Sink, Walk-In Closet(s), Wet Bar
- Appliances
- Bar Fridge, Convection Oven, Cooktop, Dishwasher, Disposal, Double Oven, Gas Water Heater, Microwave, Range, Range Hood, Refrigerator, Self Cleaning Oven, Sump Pump, Warming Drawer
- Laundry Features
- In Unit
- Electric
- Central Air
- Flooring
- Carpet, Tile, Wood
- Cooling
- Central Air
- Heating
- Forced Air, Natural Gas
- Fireplaces Features
- Family Room, Outside
- Utilities
- Cable Available, Electricity Connected, Internet Access (Wired), Natural Gas Connected, Phone Available
Exterior Details
- Features
- Barbecue, Dog Run, Fire Pit, Garden, Gas Grill, Lighting
- Lot View
- Mountain(s)
- Water
- Public
- Sewer
- Public Sewer
Garage & Parking
Exterior Construction
- Roof
- Concrete
- Construction Materials
- Cement Siding, Frame, Stone
- Exterior Features
- Barbecue, Dog Run, Fire Pit, Garden, Gas Grill, Lighting
- Window Features
- Window Coverings, Window Treatments
- Security Features
- Carbon Monoxide Detector(s), Radon Detector, Security System, Video Doorbell, Water Leak/Flood Alarm
- Builder Source
- Public Records
Land Details
- PPA
- 0.00
- Road Surface Type
- Paved
- Sewer Fee
- 0.00
Schools
- Elementary School
- Stone Mountain
- Middle School
- Ranch View
- High School
- Thunderridge
Walk Score®
Contact Agent
executed in 2.573 sec.




