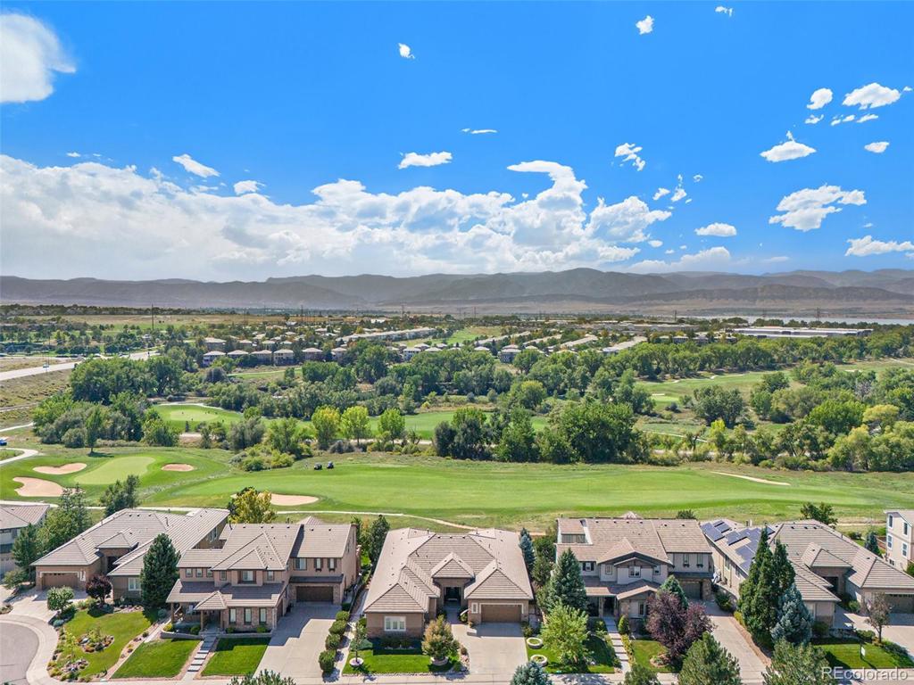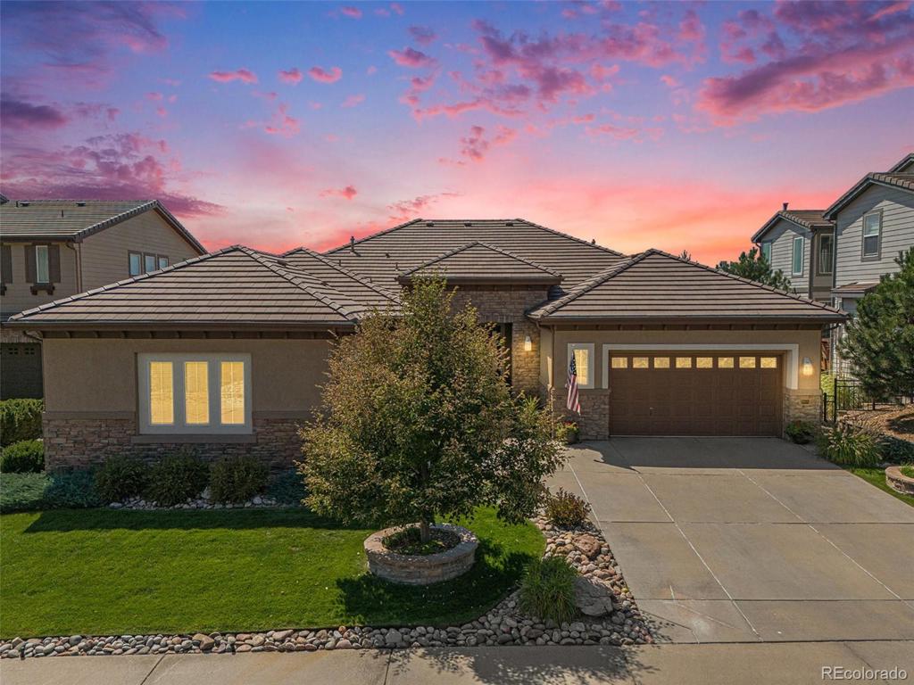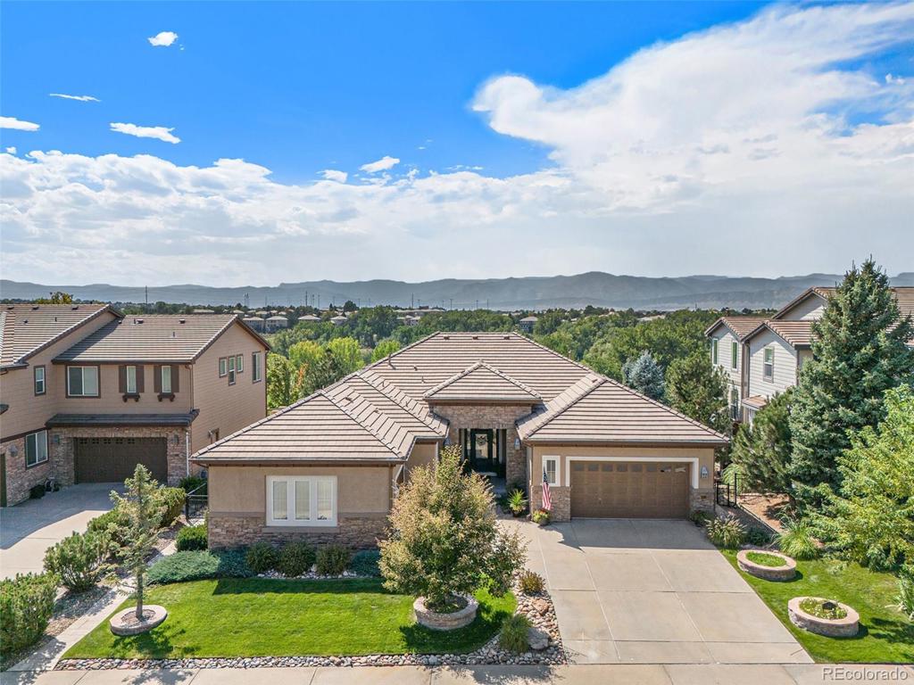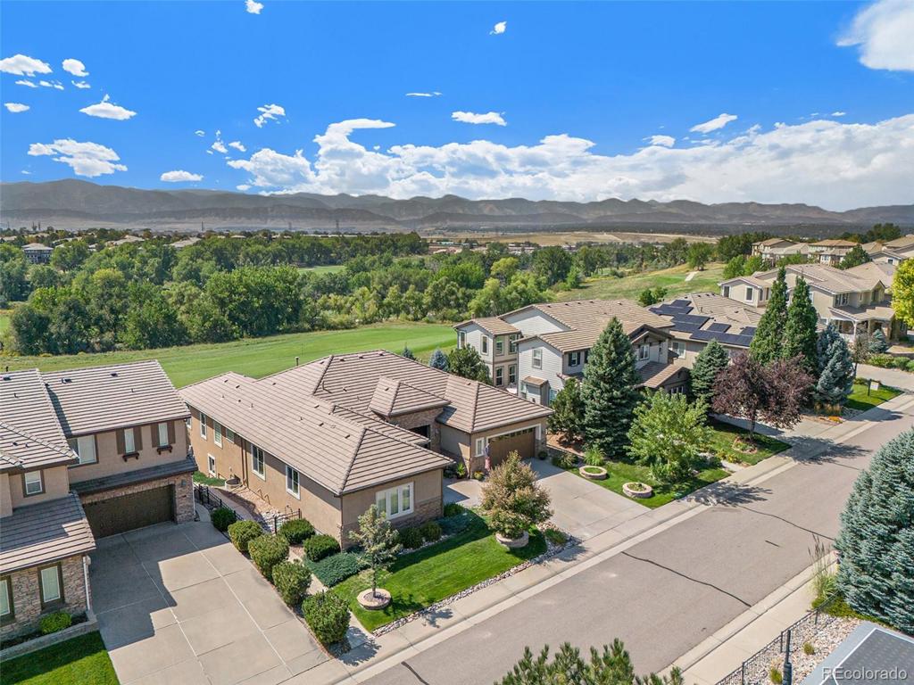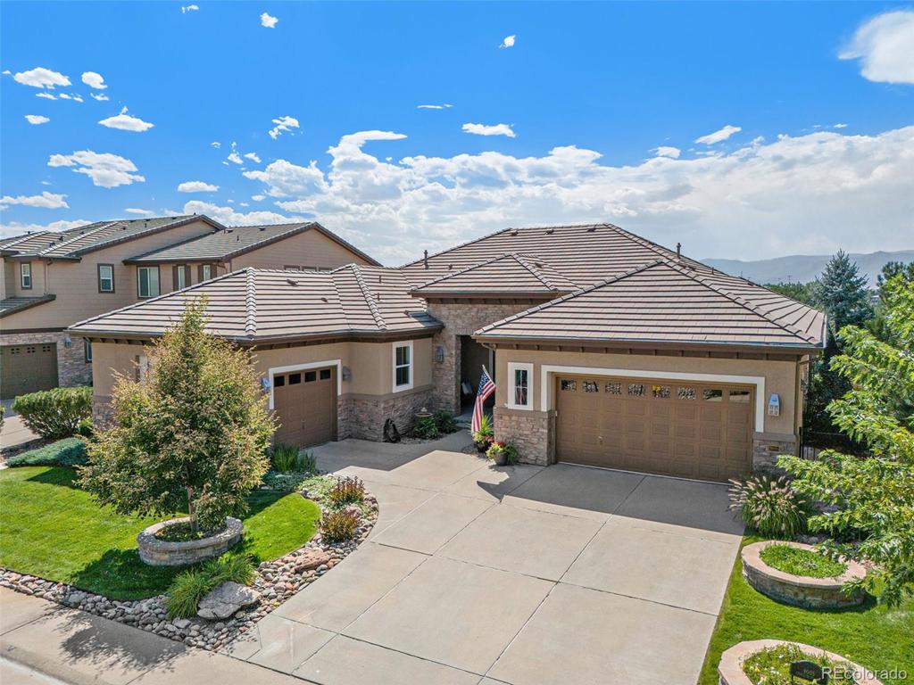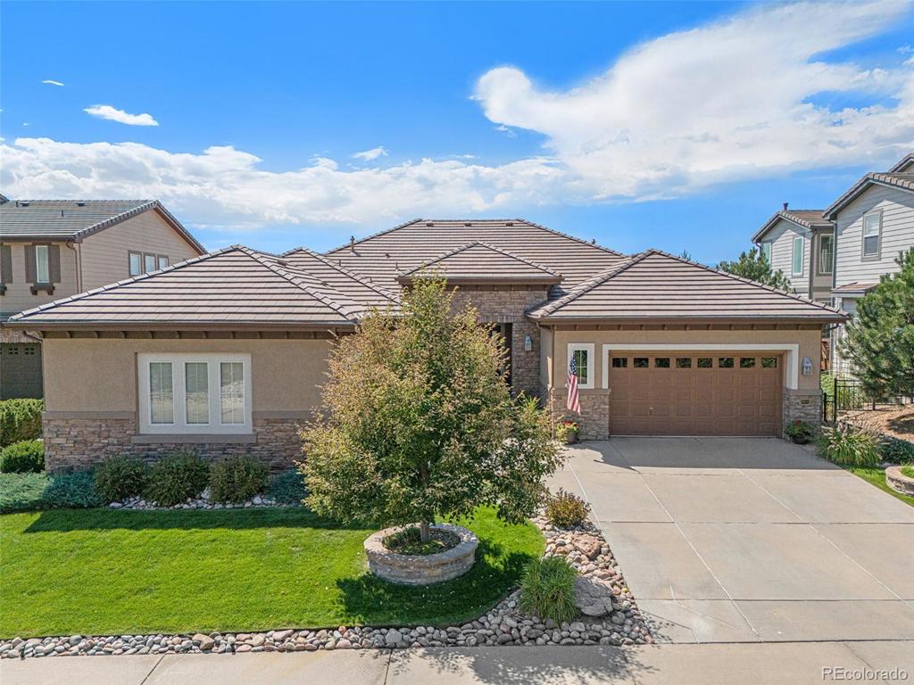9005 Stonecrest Way
Highlands Ranch, CO 80129 — Douglas County — Highlands Ranch Golf Club NeighborhoodResidential $1,995,000 Expired Listing# 9544029
5 beds 5 baths 6527.00 sqft Lot size: 12196.80 sqft 0.28 acres 2004 build
Updated: 11-19-2024 05:04pm
Property Description
Updated Highlands Ranch Golf Club Ranch w/ Several Custom Features BACKING TO HIGHLANDS RANCH GOLF CLUB w/ Expansive Views of the Mountains and Highline Canal! Kitchen Remodeled w/ Quartz Slab Counters and Spacious Quartz Island, Stainless Steel Appliances, 42” Cabinetry w/ Crown Molding, Subway Tile Backsplash, Exposed Wood Beams, and One Compartment Stainless Sink. Hardwoods Refinished and Stained Blonde, New Interior Paint, New Carpet and 3 Fireplaces. Primary Bathroom updated w/ Modern Elongated Tile, Quartz Slab Counters, and New Modern Glass Lighting. Other Bathrooms in the Home also Updated with Quartz Slab Counters. Finished Basement w/ Separate Kitchen Space, Workout Area, and Bedroom/Bathroom for guests. Covered Outdoor Entertaining Area, Professionally Landscaped on .28 Acre Lot.
Listing Details
- Property Type
- Residential
- Listing#
- 9544029
- Source
- REcolorado (Denver)
- Last Updated
- 11-19-2024 05:04pm
- Status
- Expired
- Off Market Date
- 11-19-2024 12:00am
Property Details
- Property Subtype
- Single Family Residence
- Sold Price
- $1,995,000
- Original Price
- $2,150,000
- Location
- Highlands Ranch, CO 80129
- SqFT
- 6527.00
- Year Built
- 2004
- Acres
- 0.28
- Bedrooms
- 5
- Bathrooms
- 5
- Levels
- One
Map
Property Level and Sizes
- SqFt Lot
- 12196.80
- Lot Features
- Built-in Features, Ceiling Fan(s), Eat-in Kitchen, Five Piece Bath, Jack & Jill Bathroom, Jet Action Tub, Kitchen Island, Open Floorplan, Pantry, Primary Suite, Quartz Counters, Smoke Free, Utility Sink, Walk-In Closet(s)
- Lot Size
- 0.28
- Foundation Details
- Structural
- Basement
- Finished, Full, Sump Pump, Walk-Out Access
- Common Walls
- No Common Walls
Financial Details
- Previous Year Tax
- 11189.00
- Year Tax
- 2023
- Is this property managed by an HOA?
- Yes
- Primary HOA Name
- Highlands Ranch Community Association
- Primary HOA Phone Number
- 303-791-2500
- Primary HOA Amenities
- Fitness Center, Park, Pool, Tennis Court(s), Trail(s)
- Primary HOA Fees Included
- Maintenance Grounds
- Primary HOA Fees
- 168.00
- Primary HOA Fees Frequency
- Quarterly
- Secondary HOA Name
- Highlands Ranch Golf Club
- Secondary HOA Phone Number
- 303-369-1800
- Secondary HOA Fees
- 215.00
- Secondary HOA Fees Frequency
- Quarterly
Interior Details
- Interior Features
- Built-in Features, Ceiling Fan(s), Eat-in Kitchen, Five Piece Bath, Jack & Jill Bathroom, Jet Action Tub, Kitchen Island, Open Floorplan, Pantry, Primary Suite, Quartz Counters, Smoke Free, Utility Sink, Walk-In Closet(s)
- Appliances
- Cooktop, Dishwasher, Disposal, Microwave, Oven, Range, Range Hood, Refrigerator, Self Cleaning Oven
- Laundry Features
- In Unit
- Electric
- Central Air
- Flooring
- Carpet, Tile, Wood
- Cooling
- Central Air
- Heating
- Forced Air, Natural Gas
- Fireplaces Features
- Family Room, Living Room, Other
- Utilities
- Cable Available, Electricity Connected, Internet Access (Wired), Natural Gas Connected, Phone Available
Exterior Details
- Features
- Balcony, Garden, Private Yard, Rain Gutters
- Lot View
- Golf Course, Mountain(s)
- Water
- Public
- Sewer
- Public Sewer
Garage & Parking
Exterior Construction
- Roof
- Concrete
- Construction Materials
- Frame, Stucco
- Exterior Features
- Balcony, Garden, Private Yard, Rain Gutters
- Window Features
- Double Pane Windows, Window Coverings, Window Treatments
- Security Features
- Carbon Monoxide Detector(s), Smoke Detector(s)
- Builder Name
- Shea Homes
- Builder Source
- Public Records
Land Details
- PPA
- 0.00
- Road Frontage Type
- Public
- Road Responsibility
- Public Maintained Road
- Road Surface Type
- Paved
- Sewer Fee
- 0.00
Schools
- Elementary School
- Northridge
- Middle School
- Mountain Ridge
- High School
- Mountain Vista
Walk Score®
Listing Media
- Virtual Tour
- Click here to watch tour
Contact Agent
executed in 4.050 sec.




