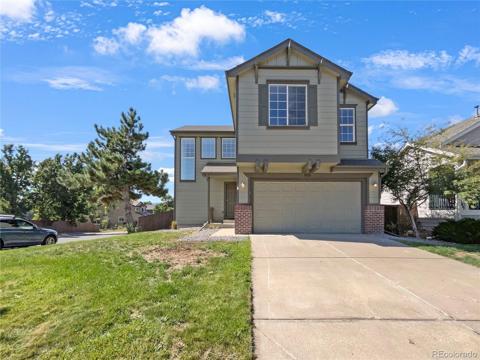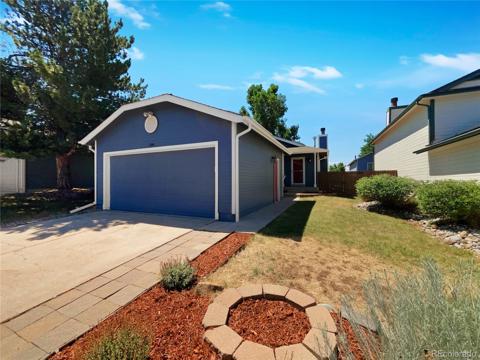9573 Castle Ridge Circle
Highlands Ranch, CO 80129 — Douglas County — Westridge NeighborhoodResidential $660,000 Coming Soon Listing# 9387021
4 beds 4 baths 2077.00 sqft Lot size: 4791.60 sqft 0.11 acres 1995 build
Property Description
Welcome to 9573 Castle Ridge Circle, a stunning home nestled in the heart of Highlands Ranch. Located in the desirable Westridge community, this property offers the perfect blend of comfort, modern upgrades, and access to incredible amenities.
Step inside to discover an inviting floor plan with abundant natural light and thoughtful finishes throughout. The spacious living areas feature high ceilings, updated flooring, and a cozy fireplace, creating the perfect setting for gatherings with family and friends.
The gourmet kitchen is the ultimate blend of style and functionality, complete with quartz countertops, ample cabinet space, and a convenient peninsula. A bright dining area leads to the private backyard, where you can relax on the patio and enjoy Colorado’s beautiful weather.
Upstairs, the primary suite serves as a luxurious retreat with a walk-in closet and a spa-like ensuite bathroom featuring dual sinks and a separate shower. The additional bedrooms are well-sized and provide ample space for family or guests.
The finished basement offers flexible space that can be used as a recreation room, home gym, playroom, or even a non-conforming bedroom. It’s also perfect for a dedicated home office, giving you the versatility to customize the space to fit your lifestyle.
The property includes a two-car garage with built-in storage and a secondary refrigerator, offering extra convenience and functionality for your daily needs.
Outside, the landscaped yard is low-maintenance and perfect for outdoor entertaining. Situated in a prime location, you'll enjoy access to top-rated schools, parks, and the Highlands Ranch Community Association amenities, including pools, fitness centers, and miles of trails. Shopping, dining, and major highways are just minutes away.
Don’t miss this opportunity to own a move-in-ready home in one of Highlands Ranch's most convenient and desirable neighborhoods.
**All furnishings are negotiable**
Listing Details
- Property Type
- Residential
- Listing#
- 9387021
- Source
- REcolorado (Denver)
- Last Updated
- 01-10-2025 12:40am
- Status
- Coming Soon
- Off Market Date
- 11-30--0001 12:00am
Property Details
- Property Subtype
- Single Family Residence
- Sold Price
- $660,000
- Location
- Highlands Ranch, CO 80129
- SqFT
- 2077.00
- Year Built
- 1995
- Acres
- 0.11
- Bedrooms
- 4
- Bathrooms
- 4
- Levels
- Two
Map
Property Level and Sizes
- SqFt Lot
- 4791.60
- Lot Features
- Ceiling Fan(s), High Ceilings, High Speed Internet, Jack & Jill Bathroom, Open Floorplan, Primary Suite, Quartz Counters, Smoke Free, Vaulted Ceiling(s), Walk-In Closet(s)
- Lot Size
- 0.11
- Foundation Details
- Slab
- Basement
- Finished, Full
- Common Walls
- No Common Walls
Financial Details
- Previous Year Tax
- 3604.00
- Year Tax
- 2023
- Is this property managed by an HOA?
- Yes
- Primary HOA Name
- Highlands Ranch Community Association
- Primary HOA Phone Number
- 303-471-8958
- Primary HOA Amenities
- Fitness Center, Park, Playground, Pool, Sauna, Spa/Hot Tub, Tennis Court(s), Trail(s)
- Primary HOA Fees
- 171.00
- Primary HOA Fees Frequency
- Quarterly
Interior Details
- Interior Features
- Ceiling Fan(s), High Ceilings, High Speed Internet, Jack & Jill Bathroom, Open Floorplan, Primary Suite, Quartz Counters, Smoke Free, Vaulted Ceiling(s), Walk-In Closet(s)
- Appliances
- Cooktop, Dishwasher, Disposal, Dryer, Microwave, Oven, Range, Refrigerator, Washer
- Laundry Features
- In Unit
- Electric
- Central Air
- Flooring
- Carpet, Vinyl
- Cooling
- Central Air
- Heating
- Forced Air
- Fireplaces Features
- Family Room, Gas
Exterior Details
- Water
- Public
- Sewer
- Public Sewer
Garage & Parking
Exterior Construction
- Roof
- Composition
- Construction Materials
- Frame
- Window Features
- Bay Window(s), Double Pane Windows, Egress Windows, Window Coverings
- Security Features
- Carbon Monoxide Detector(s), Smoke Detector(s), Video Doorbell
- Builder Source
- Public Records
Land Details
- PPA
- 0.00
- Road Frontage Type
- Public
- Road Responsibility
- Public Maintained Road
- Road Surface Type
- Paved
- Sewer Fee
- 0.00
Schools
- Elementary School
- Trailblazer
- Middle School
- Ranch View
- High School
- Thunderridge
Walk Score®
Contact Agent
executed in 2.553 sec.













