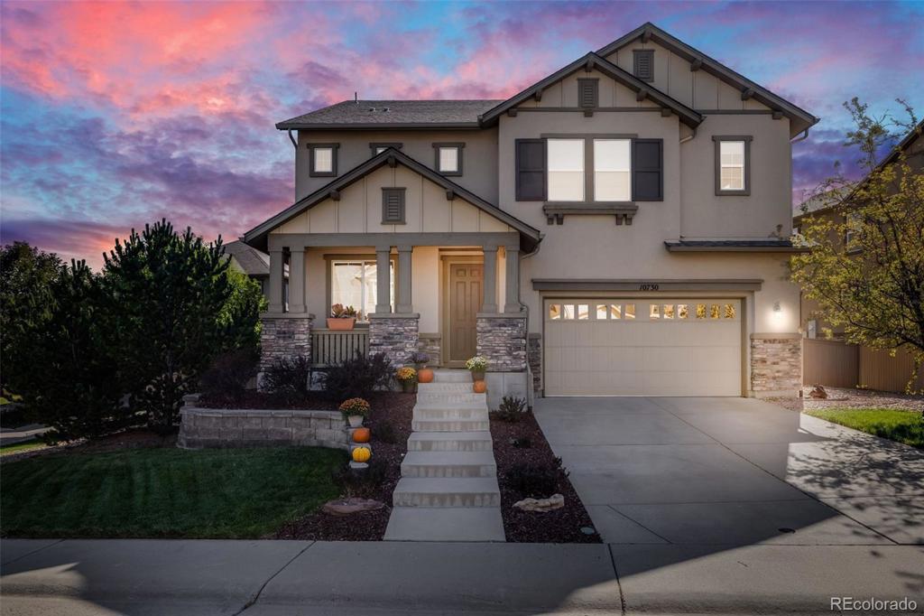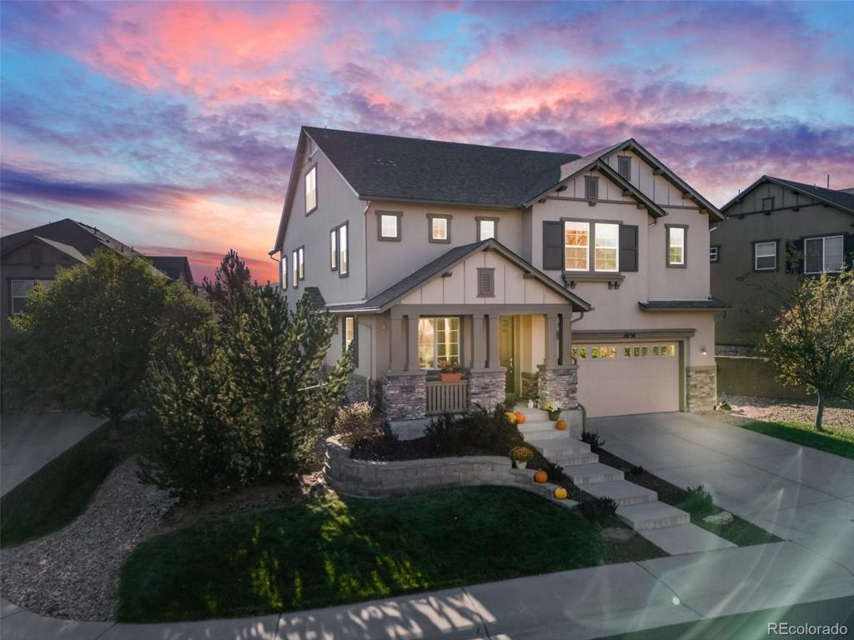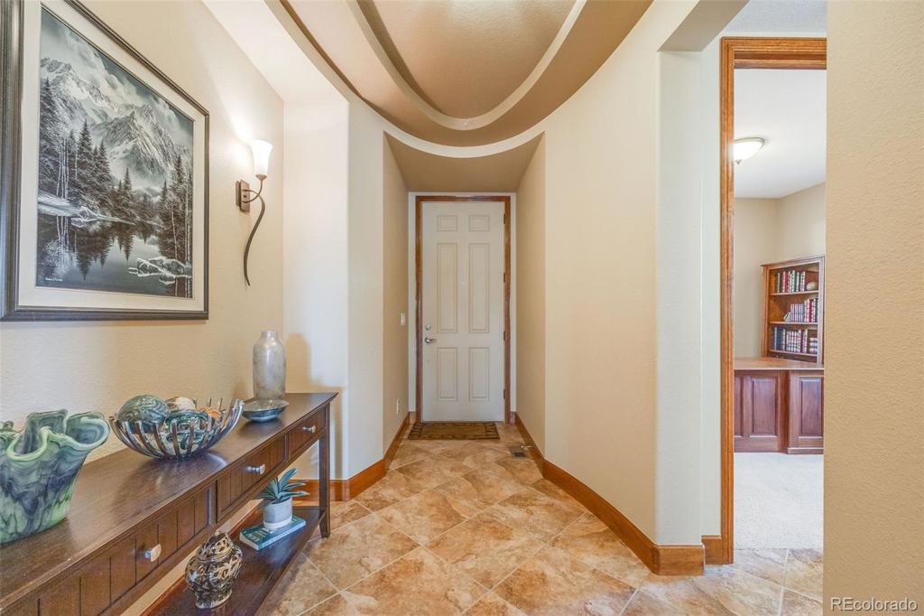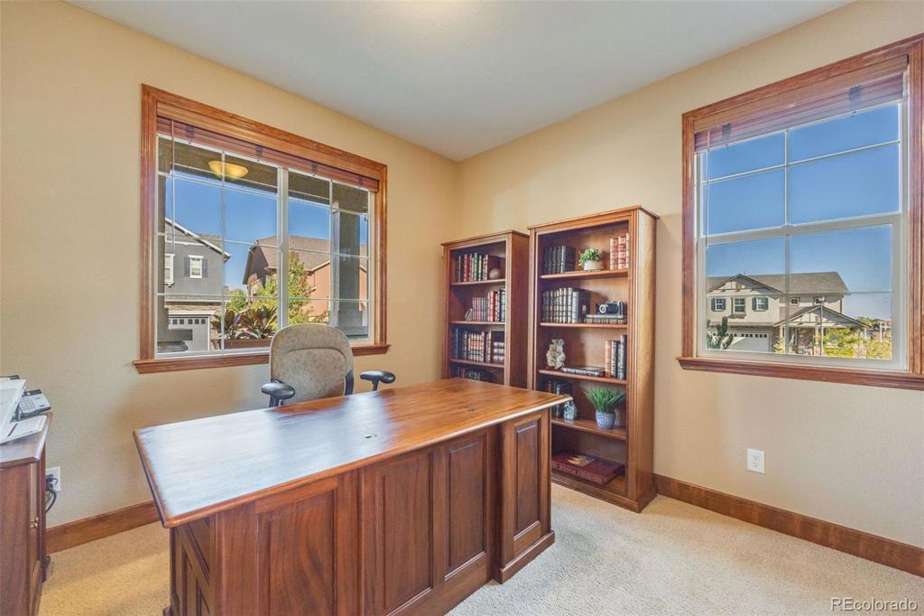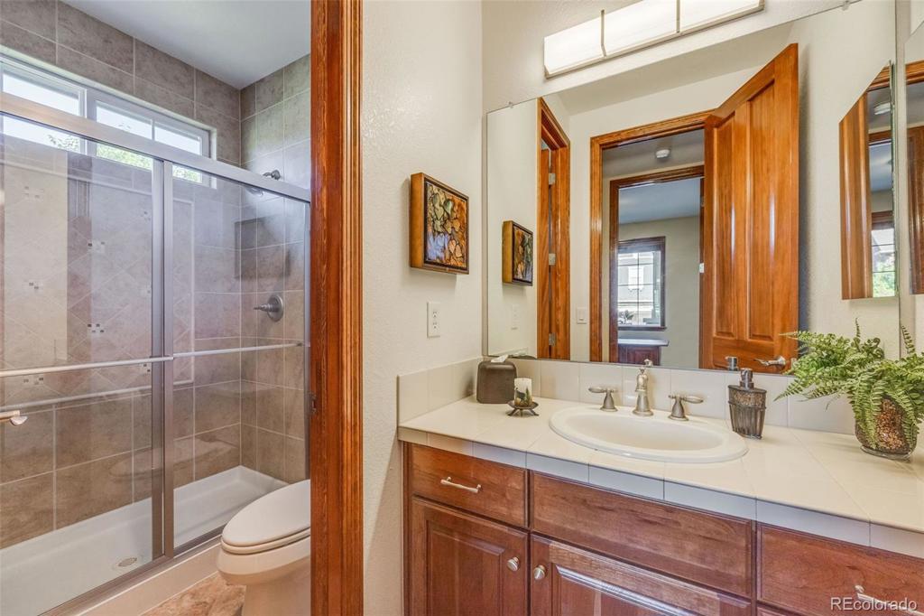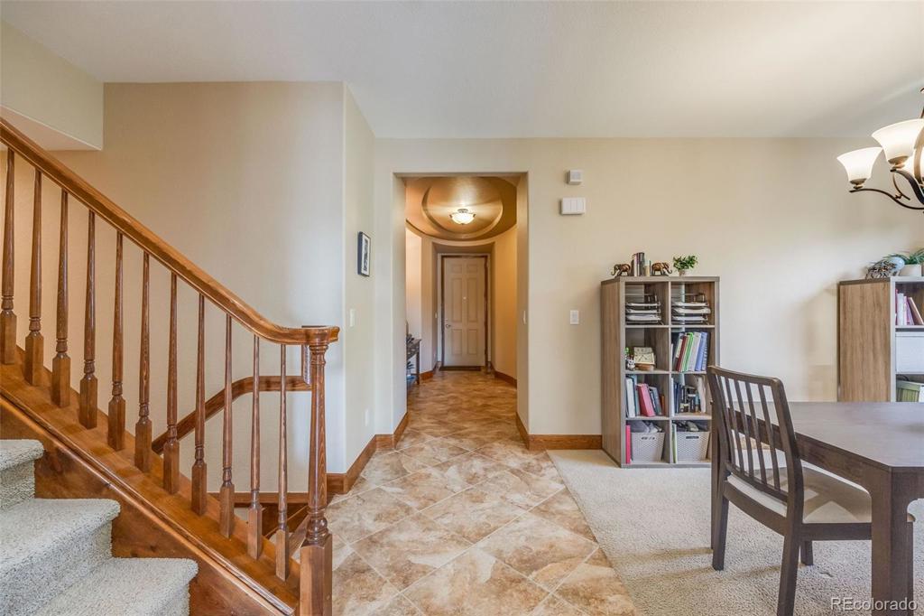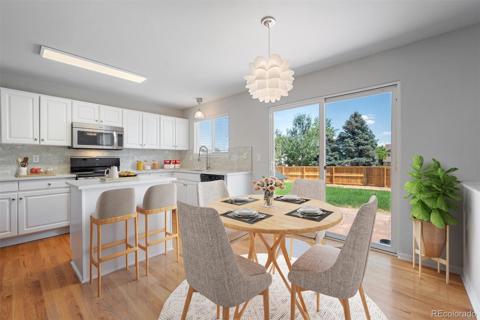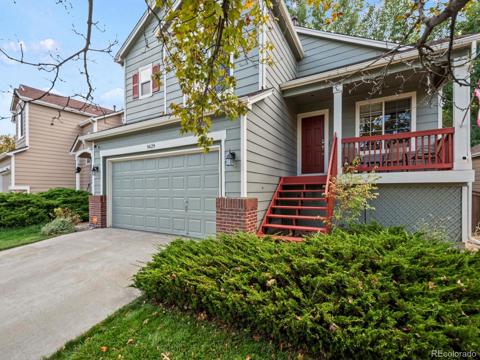10730 Pinewalk Way
Highlands Ranch, CO 80130 — Douglas County — Highlands Ranch NeighborhoodResidential $1,050,000 Active Listing# 2091794
5 beds 4 baths 5109.00 sqft Lot size: 8843.00 sqft 0.20 acres 2009 build
Property Description
You’ll love the location of this home, nestled in a sought after Highlands Ranch cul-de-sac, backing up to open space and Paintbrush Park. It’s also just a two minute walk to Southridge Recreation Center: which features indoor and outdoor pools, a lazy river, weights, tennis courts, and more, all covered by your HOA dues. In addition to location, this home sits on a spacious 8,843 sq ft lot that is filled with fifteen mature trees, providing a perfect setting for relaxation or entertaining guests on your spacious Trex deck.
As for the home itself, this spacious 5-bedroom, 4-bath home offers 5,109 sq ft of space, including a 1,468 sq ft unfinished basement ready for your custom touch. The open floor plan features vaulted ceilings, an eighteen-foot custom stone floor-to-ceiling fireplace, and a large kitchen with a central island. The main level includes a spacious office that meets bedroom requirements, offering flexibility for work or extra living space, while the upstairs loft also offers flexible space for your needs. A 3-car garage completes this must-see property.
Don’t miss this opportunity, book a showing today!
Listing Details
- Property Type
- Residential
- Listing#
- 2091794
- Source
- REcolorado (Denver)
- Last Updated
- 10-26-2024 09:05pm
- Status
- Active
- Off Market Date
- 11-30--0001 12:00am
Property Details
- Property Subtype
- Single Family Residence
- Sold Price
- $1,050,000
- Original Price
- $1,050,000
- Location
- Highlands Ranch, CO 80130
- SqFT
- 5109.00
- Year Built
- 2009
- Acres
- 0.20
- Bedrooms
- 5
- Bathrooms
- 4
- Levels
- Three Or More
Map
Property Level and Sizes
- SqFt Lot
- 8843.00
- Lot Features
- Ceiling Fan(s), Eat-in Kitchen, Entrance Foyer, Granite Counters, High Ceilings, Kitchen Island, Open Floorplan, Pantry, Primary Suite, Vaulted Ceiling(s), Walk-In Closet(s)
- Lot Size
- 0.20
- Foundation Details
- Slab
- Basement
- Unfinished
- Common Walls
- No Common Walls
Financial Details
- Previous Year Tax
- 6961.00
- Year Tax
- 2023
- Is this property managed by an HOA?
- Yes
- Primary HOA Name
- HRCA
- Primary HOA Phone Number
- 303-791-8958
- Primary HOA Amenities
- Clubhouse, Fitness Center, Park, Playground, Pool, Sauna, Spa/Hot Tub, Tennis Court(s), Trail(s)
- Primary HOA Fees Included
- Recycling, Road Maintenance, Snow Removal, Trash
- Primary HOA Fees
- 168.00
- Primary HOA Fees Frequency
- Quarterly
- Secondary HOA Name
- The Hearth
- Secondary HOA Phone Number
- 303-980-0700
- Secondary HOA Fees
- 40.00
- Secondary HOA Fees Frequency
- Monthly
Interior Details
- Interior Features
- Ceiling Fan(s), Eat-in Kitchen, Entrance Foyer, Granite Counters, High Ceilings, Kitchen Island, Open Floorplan, Pantry, Primary Suite, Vaulted Ceiling(s), Walk-In Closet(s)
- Appliances
- Cooktop, Dishwasher, Disposal, Double Oven, Microwave, Refrigerator
- Laundry Features
- In Unit
- Electric
- Central Air
- Flooring
- Carpet, Wood
- Cooling
- Central Air
- Heating
- Forced Air
- Fireplaces Features
- Family Room
- Utilities
- Electricity Connected, Internet Access (Wired), Natural Gas Connected, Phone Available
Exterior Details
- Features
- Garden
- Water
- Public
- Sewer
- Public Sewer
Garage & Parking
- Parking Features
- Concrete
Exterior Construction
- Roof
- Composition
- Construction Materials
- Brick, Concrete, Frame, Other, Stucco
- Exterior Features
- Garden
- Window Features
- Double Pane Windows, Egress Windows
- Security Features
- Carbon Monoxide Detector(s), Security System, Smoke Detector(s)
- Builder Name
- Shea Homes
- Builder Source
- Public Records
Land Details
- PPA
- 0.00
- Road Frontage Type
- Public
- Road Responsibility
- Public Maintained Road
- Road Surface Type
- Paved
- Sewer Fee
- 0.00
Schools
- Elementary School
- Wildcat Mountain
- Middle School
- Rocky Heights
- High School
- Rock Canyon
Walk Score®
Contact Agent
executed in 3.621 sec.




