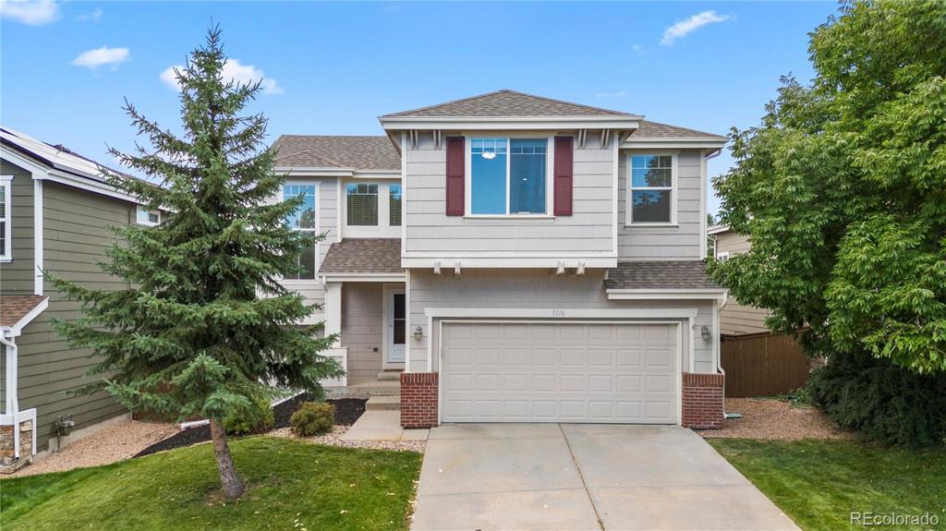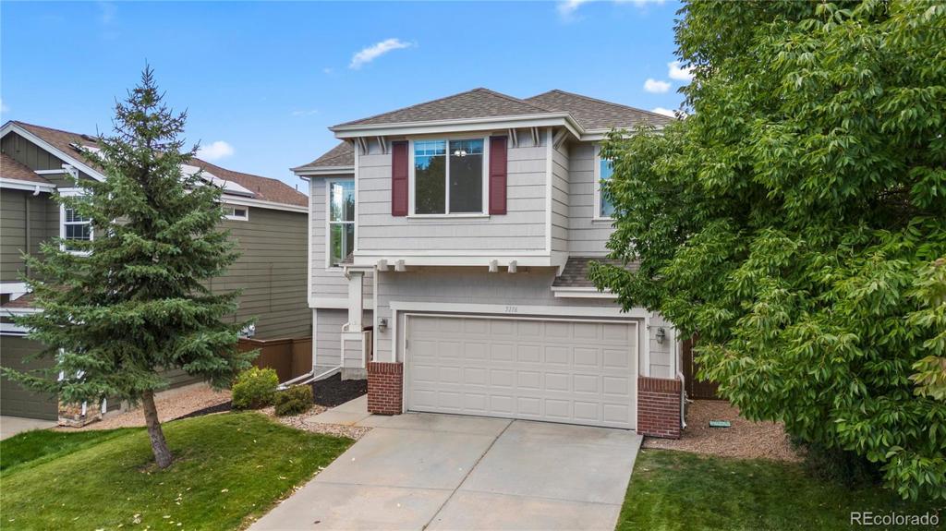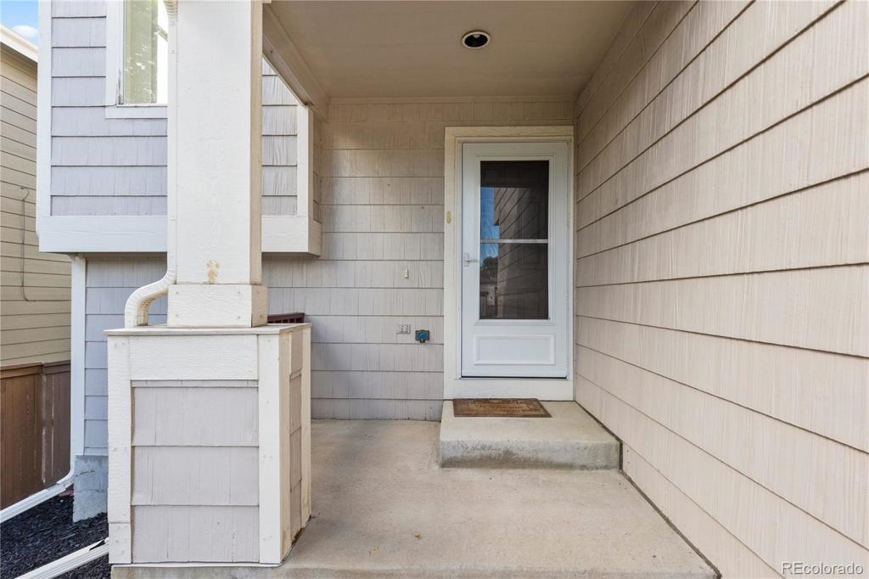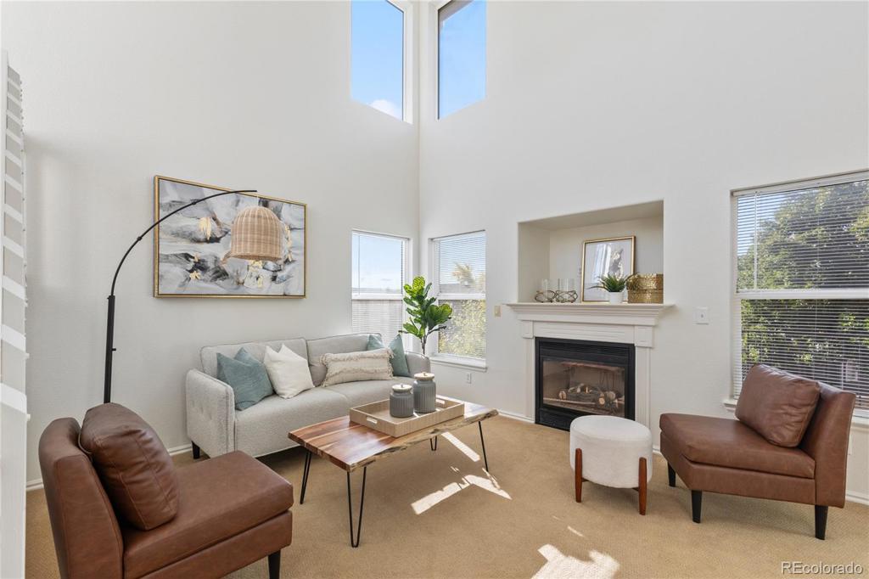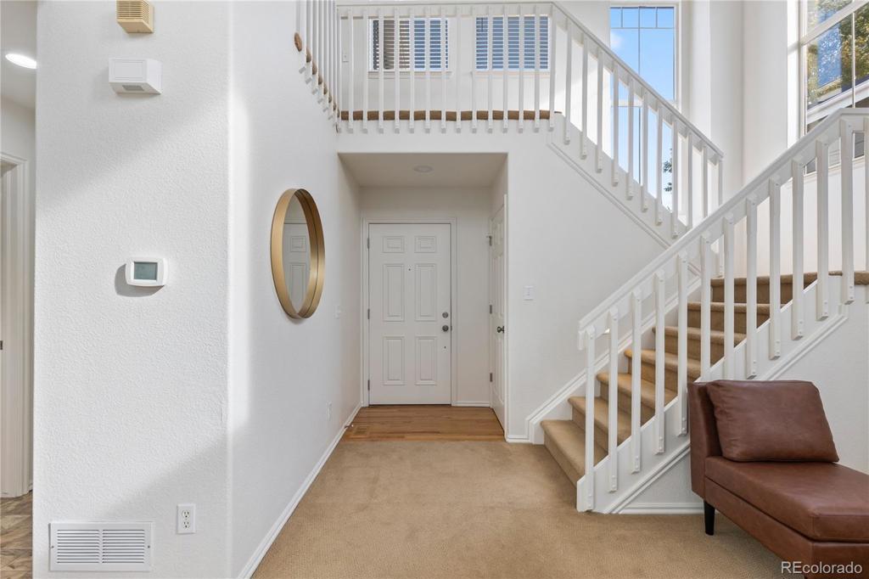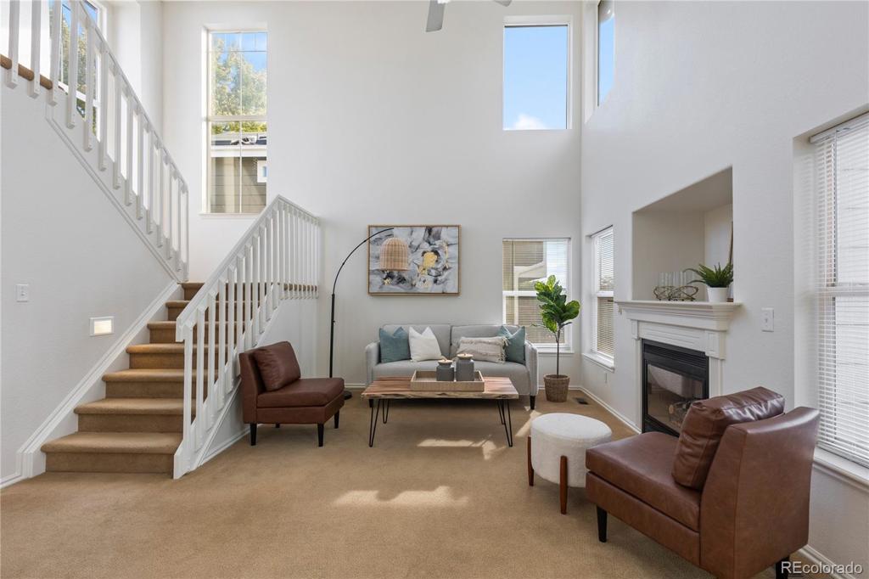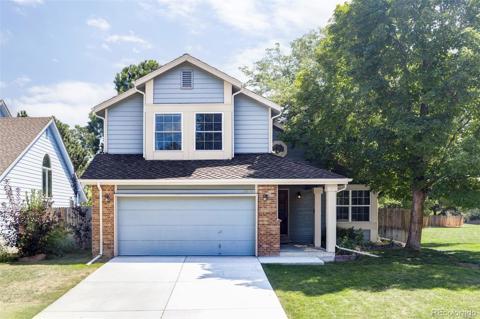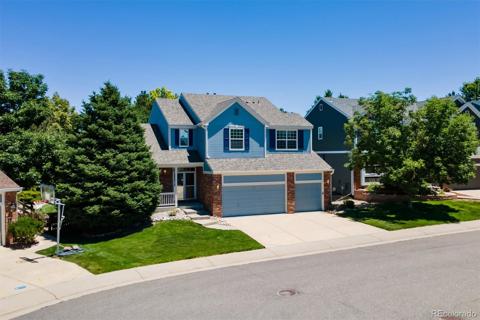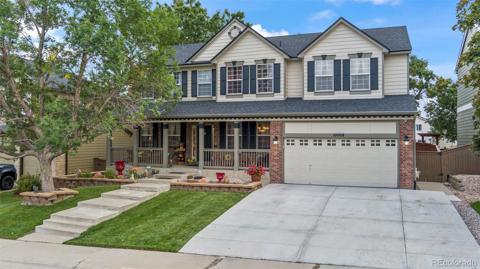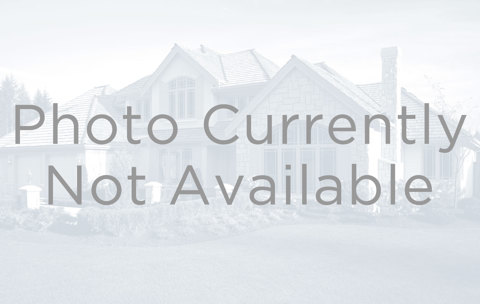5116 Sydney Avenue
Highlands Ranch, CO 80130 — Douglas County — Highlands Ranch NeighborhoodOpen House - Public: Sat Oct 5, 11:00AM-1:00PM
Residential $597,000 Active Listing# 9605439
3 beds 3 baths 1984.00 sqft Lot size: 4356.00 sqft 0.10 acres 1997 build
Property Description
Welcome to this charming 3-bedroom, 3-bathroom Highlands Ranch gem!
A perfect starter home, or for someone downsizing, it offers 1,700 square feet of finished living space, including a partially finished walk-out basement that adds flexibility for future growth.
This cozy, updated home has a bright, open layout, featuring a modern, bright kitchen and a warm family room and gas fireplace.
The private yard, deck, and front porch provide great spaces to relax and entertain.
Located near desirable schools, it’s an ideal setting for families; where you're also close to local parks, scenic trails, and Highlands Ranch’s excellent amenities, which include fitness centers and outdoor recreation spots.
This home is a great blend of comfort and convenience, with a 2-car garage, central air conditioning, and recent updates throughout.
Close to dining, shopping, and top-rated schools, it’s a fantastic first step into homeownership.
Explore 5116 Sydney Avenue and discover why this move-in-ready, Highlands Ranch home is perfect for your next chapter!
Listing Details
- Property Type
- Residential
- Listing#
- 9605439
- Source
- REcolorado (Denver)
- Last Updated
- 10-03-2024 03:16pm
- Status
- Active
- Off Market Date
- 11-30--0001 12:00am
Property Details
- Property Subtype
- Single Family Residence
- Sold Price
- $597,000
- Original Price
- $597,000
- Location
- Highlands Ranch, CO 80130
- SqFT
- 1984.00
- Year Built
- 1997
- Acres
- 0.10
- Bedrooms
- 3
- Bathrooms
- 3
- Levels
- Two
Map
Property Level and Sizes
- SqFt Lot
- 4356.00
- Lot Features
- Built-in Features, Ceiling Fan(s), Eat-in Kitchen, Granite Counters, High Ceilings, Open Floorplan, Smoke Free, Vaulted Ceiling(s), Walk-In Closet(s)
- Lot Size
- 0.10
- Foundation Details
- Concrete Perimeter
- Basement
- Finished, Partial, Sump Pump, Walk-Out Access
- Common Walls
- No Common Walls
Financial Details
- Previous Year Tax
- 3567.00
- Year Tax
- 2023
- Is this property managed by an HOA?
- Yes
- Primary HOA Name
- HRCA
- Primary HOA Phone Number
- 303-791-2500
- Primary HOA Amenities
- Fitness Center, Park, Trail(s)
- Primary HOA Fees Included
- Reserves, Trash
- Primary HOA Fees
- 168.00
- Primary HOA Fees Frequency
- Quarterly
Interior Details
- Interior Features
- Built-in Features, Ceiling Fan(s), Eat-in Kitchen, Granite Counters, High Ceilings, Open Floorplan, Smoke Free, Vaulted Ceiling(s), Walk-In Closet(s)
- Appliances
- Dishwasher, Disposal, Dryer, Microwave, Oven, Range, Refrigerator, Sump Pump, Washer
- Electric
- Central Air
- Flooring
- Carpet, Tile, Wood
- Cooling
- Central Air
- Heating
- Forced Air
- Fireplaces Features
- Family Room
Exterior Details
- Features
- Garden, Private Yard
- Water
- Public
- Sewer
- Public Sewer
Garage & Parking
- Parking Features
- Concrete, Dry Walled, Finished
Exterior Construction
- Roof
- Composition
- Construction Materials
- Brick, Concrete, Frame, Wood Siding
- Exterior Features
- Garden, Private Yard
- Window Features
- Double Pane Windows, Egress Windows
- Security Features
- Carbon Monoxide Detector(s)
- Builder Source
- Public Records
Land Details
- PPA
- 0.00
- Sewer Fee
- 0.00
Schools
- Elementary School
- Arrowwood
- Middle School
- Cresthill
- High School
- Highlands Ranch
Walk Score®
Listing Media
- Virtual Tour
- Click here to watch tour
Contact Agent
executed in 4.603 sec.




