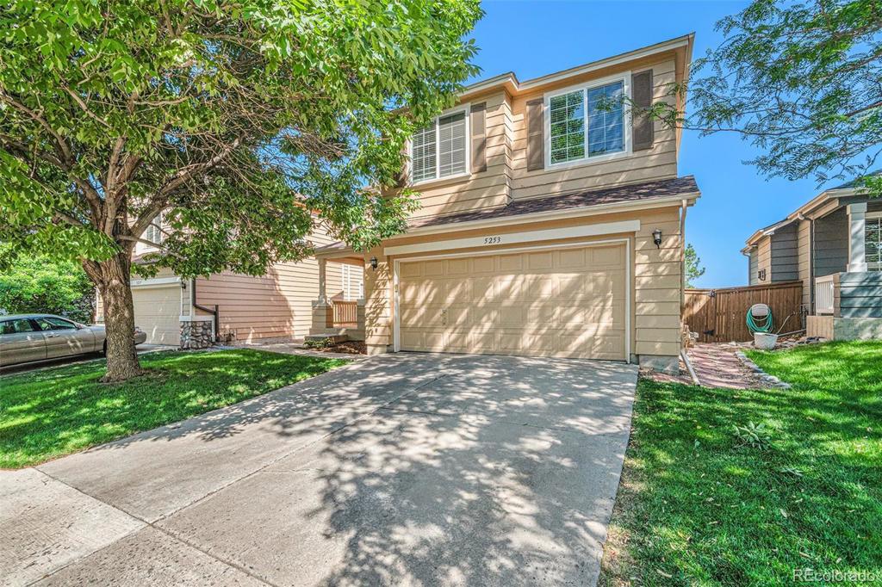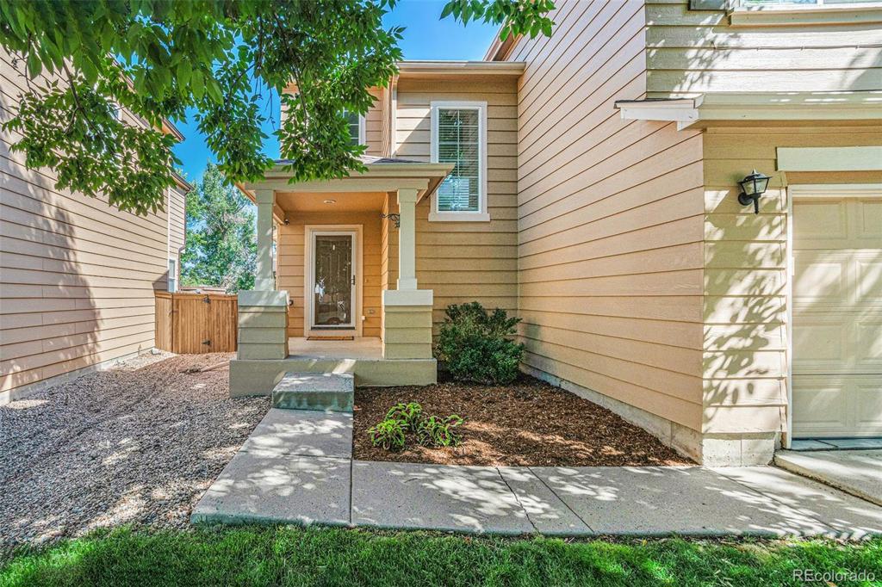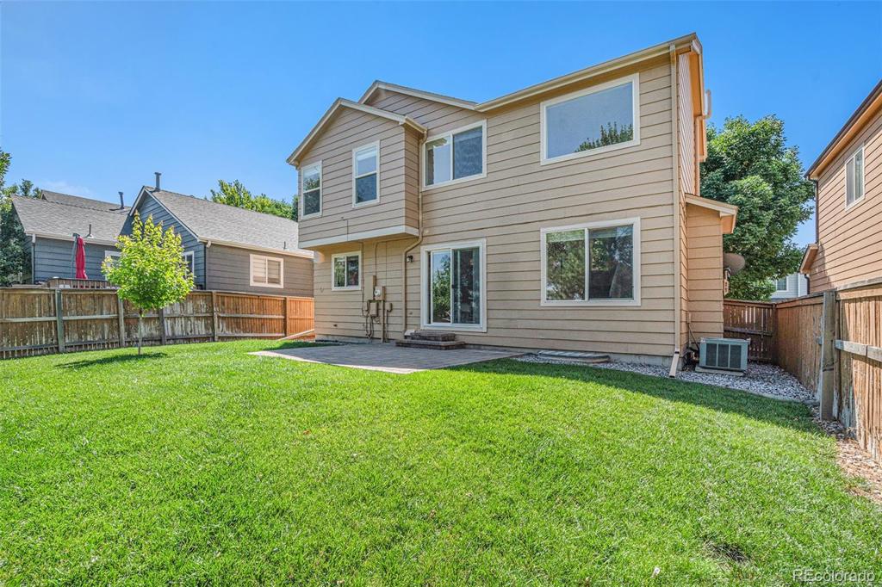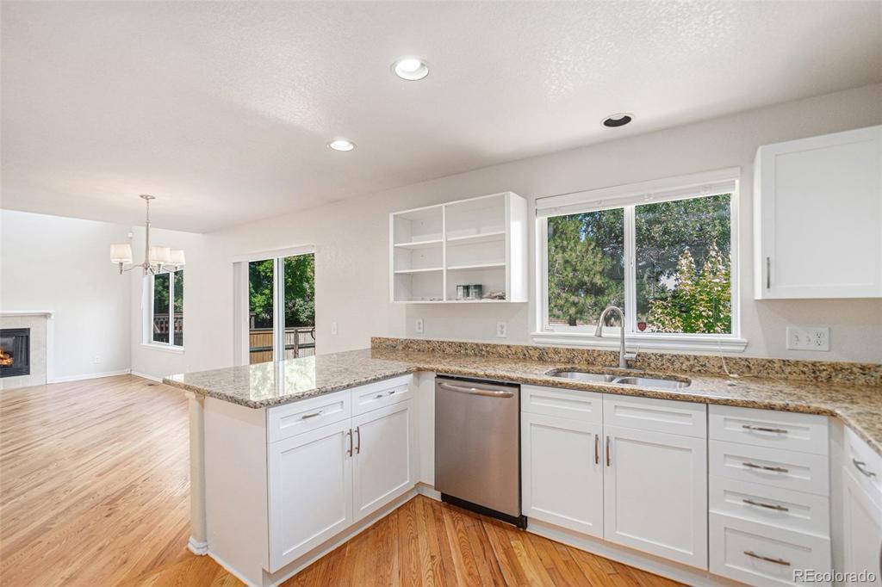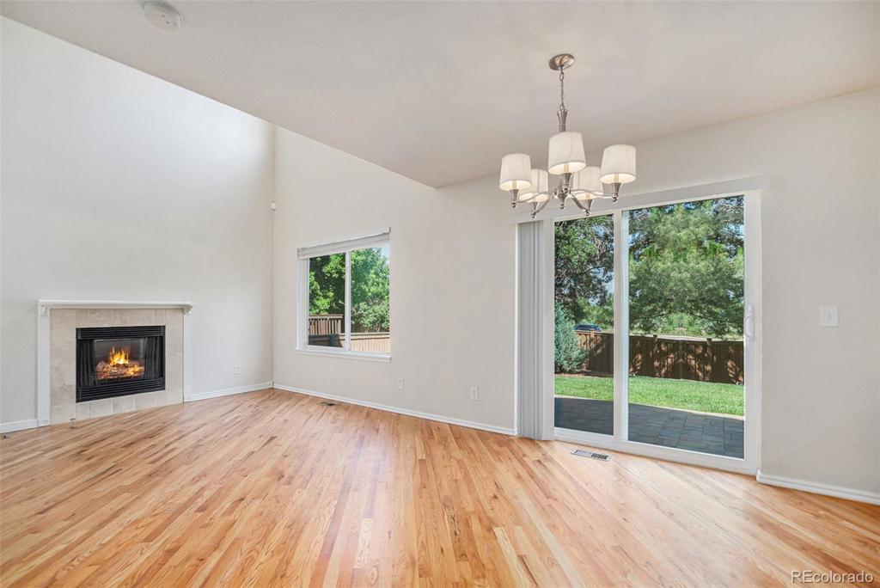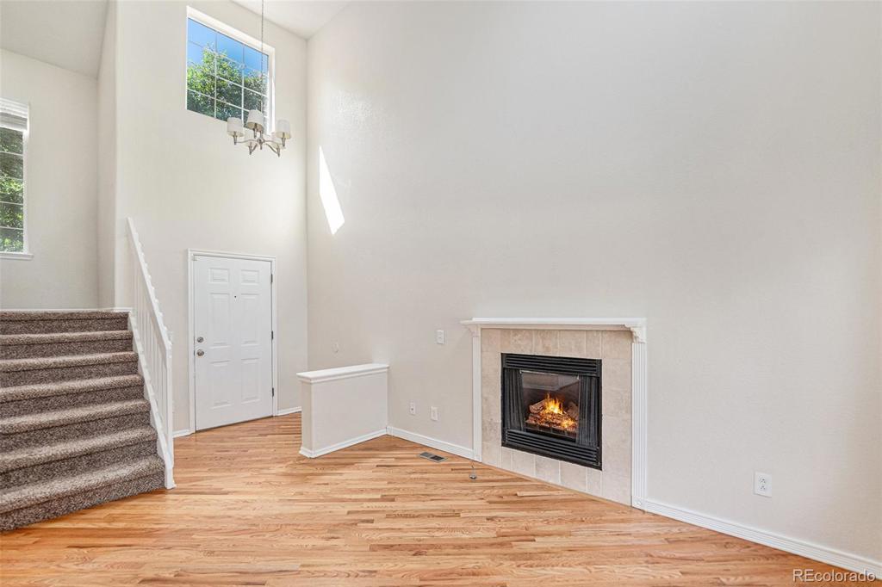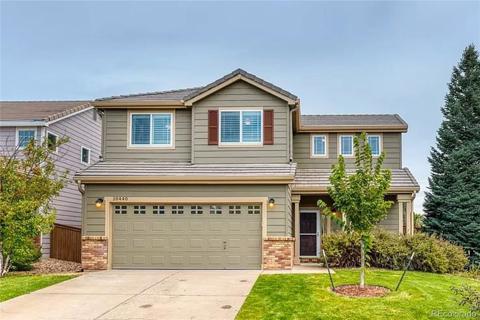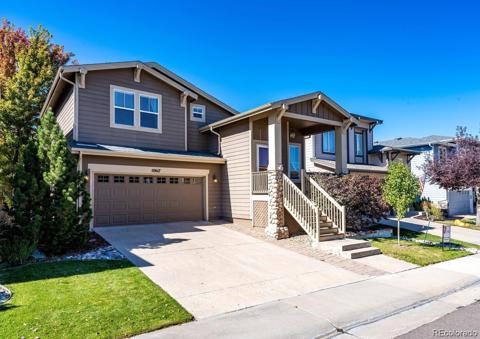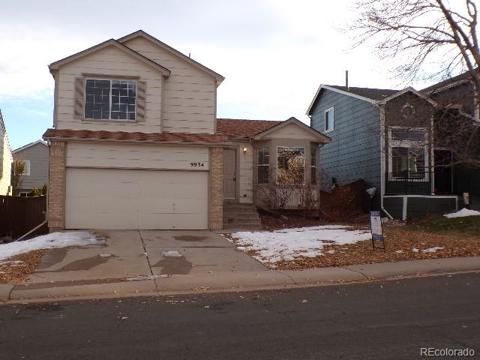5253 Wangaratta Way
Highlands Ranch, CO 80130 — Douglas County — Highlands Ranch NeighborhoodResidential $3,300 Active Listing# 2165022
4 beds 3 baths 2049.00 sqft 1995 build
Property Description
Welcome to this move-in ready, recently updated 2-story home in Highlands Ranch, featuring 4 bedrooms, 3 bathrooms, and a loft. This home boasts an open floor plan with beautiful hardwood floors, a spacious eat-in kitchen with slab granite countertops, and stainless steel appliances. The vaulted ceilings and abundant natural light create an airy and welcoming atmosphere, while the gas fireplace adds a cozy touch. The finished basement includes a guest bedroom and a rec room complete with a mini bar, perfect for entertaining. The large backyard features a deck and is adorned with lush, mature landscaping, providing an ideal space for outdoor gatherings and relaxation. Community amenities include four state-of-the-art recreational centers with over 329,000 square feet of workout facilities, meeting rooms, event and classroom space, running tracks, and basketball and sports courts. Additionally, enjoy access to trails, parks, and pools. This home combines modern updates with comfortable living and beautiful surroundings, making it a must-see property in Highlands Ranch.
Listing Details
- Property Type
- Residential
- Listing#
- 2165022
- Source
- REcolorado (Denver)
- Last Updated
- 11-12-2024 08:47pm
- Status
- Active
- Off Market Date
- 11-30--0001 12:00am
Property Details
- Property Subtype
- Single Family Residence
- Sold Price
- $3,300
- Original Price
- $3,495
- Location
- Highlands Ranch, CO 80130
- SqFT
- 2049.00
- Year Built
- 1995
- Bedrooms
- 4
- Bathrooms
- 3
- Levels
- Two
Map
Property Level and Sizes
- Lot Features
- Ceiling Fan(s), Eat-in Kitchen, Granite Counters, High Ceilings, Open Floorplan, Radon Mitigation System, Smoke Free, Vaulted Ceiling(s)
Financial Details
- Year Tax
- 0
- Primary HOA Amenities
- Fitness Center, Park, Playground, Pool, Tennis Court(s), Trail(s)
- Primary HOA Fees
- 0.00
Interior Details
- Interior Features
- Ceiling Fan(s), Eat-in Kitchen, Granite Counters, High Ceilings, Open Floorplan, Radon Mitigation System, Smoke Free, Vaulted Ceiling(s)
- Appliances
- Bar Fridge, Dishwasher, Disposal, Dryer, Oven, Range, Range Hood, Refrigerator, Sump Pump, Washer
- Electric
- Central Air
- Flooring
- Carpet, Wood
- Cooling
- Central Air
- Heating
- Forced Air, Natural Gas
Exterior Details
- Features
- Private Yard
Garage & Parking
Exterior Construction
- Exterior Features
- Private Yard
Land Details
- PPA
- 0.00
- Sewer Fee
- 0.00
Schools
- Elementary School
- Arrowwood
- Middle School
- Cresthill
- High School
- Highlands Ranch
Walk Score®
Contact Agent
executed in 3.099 sec.



