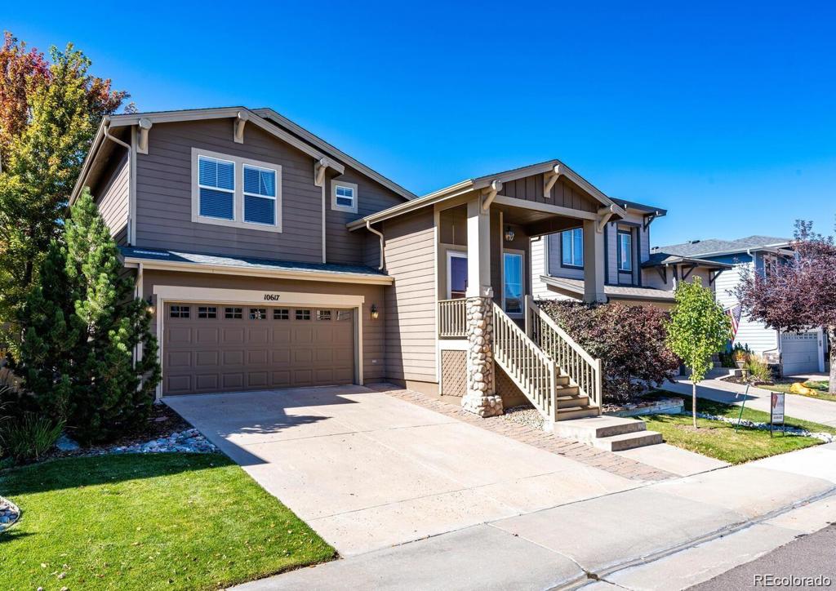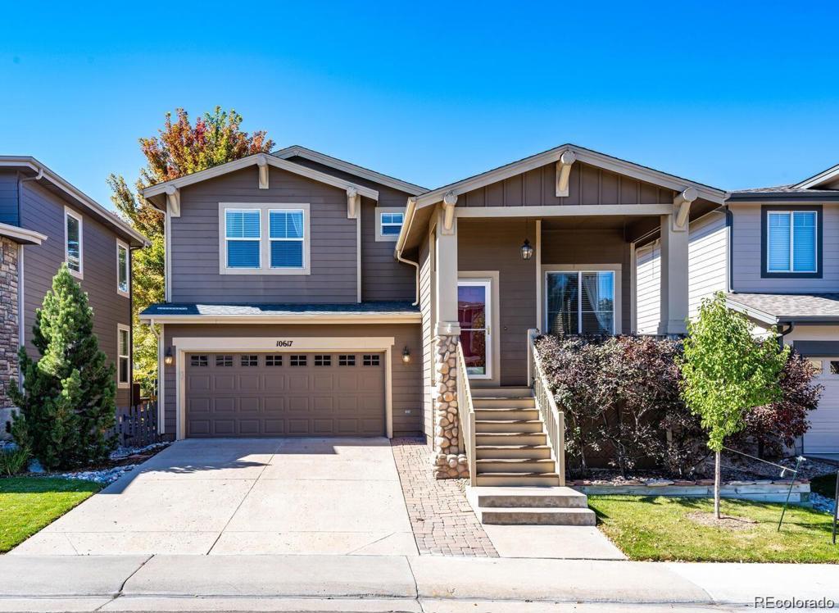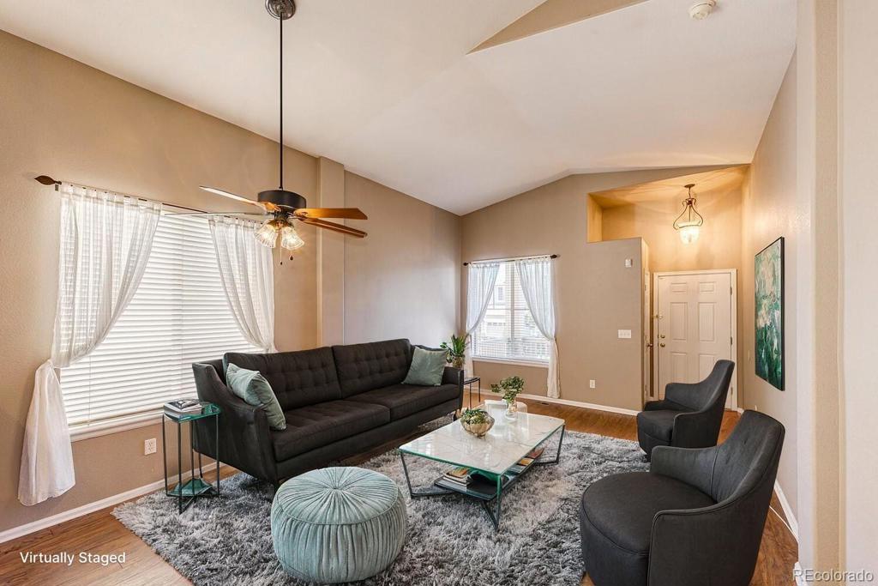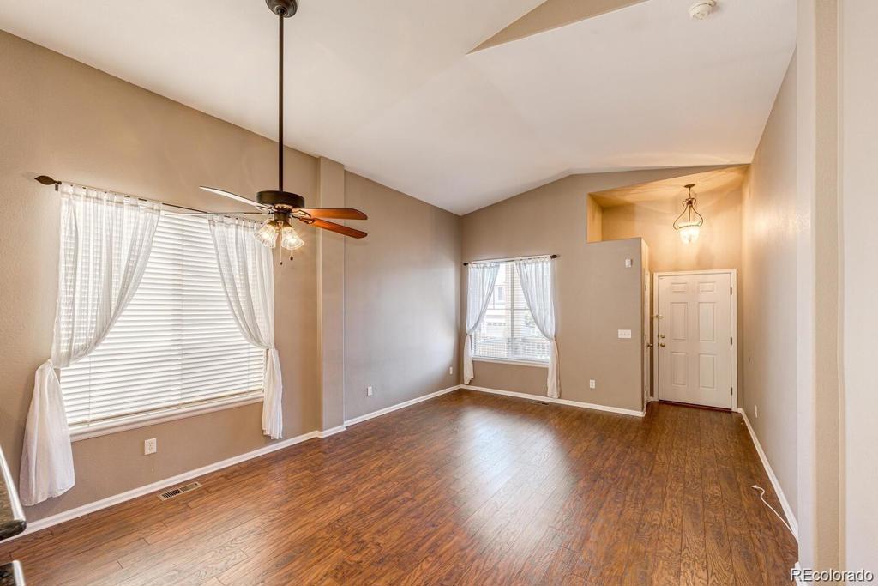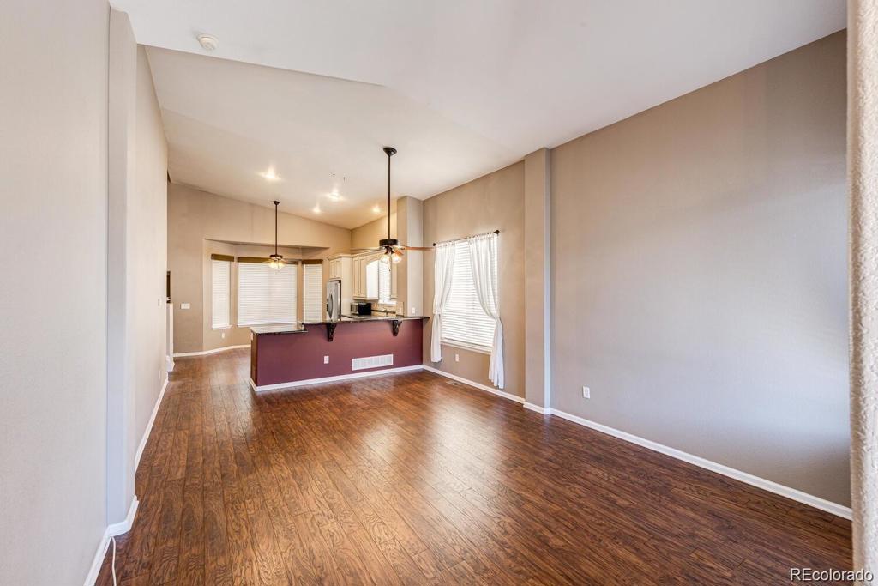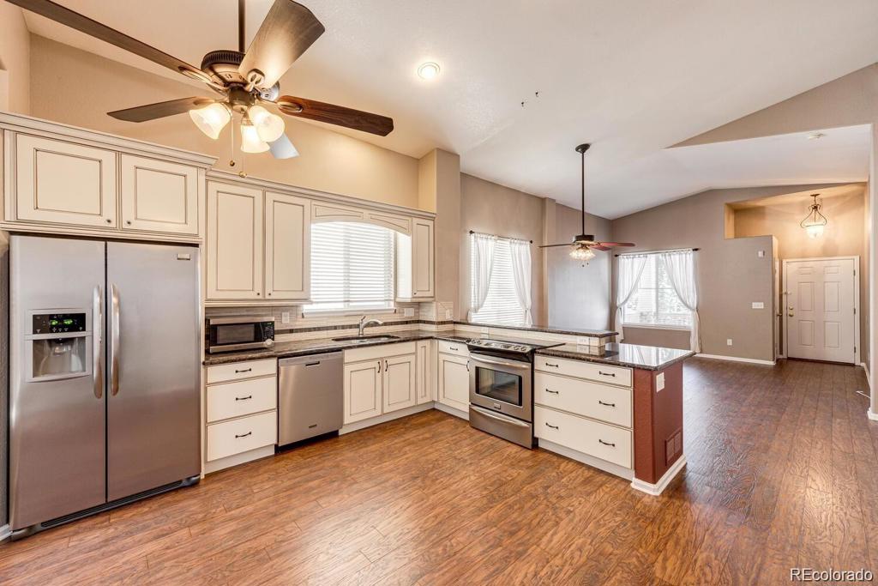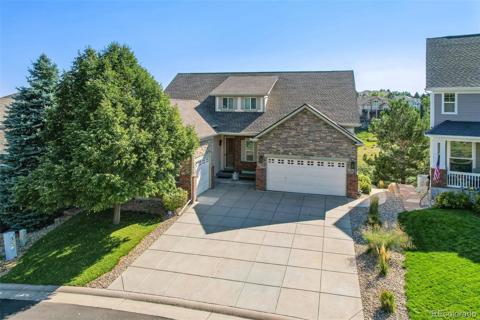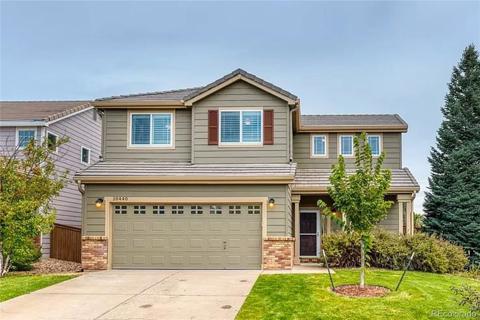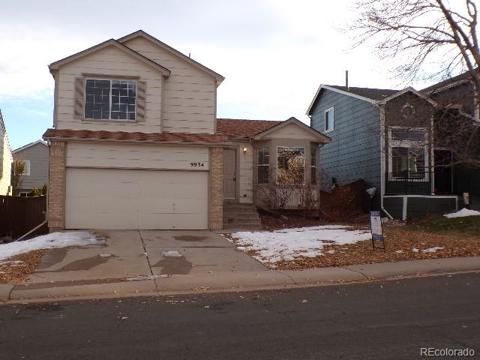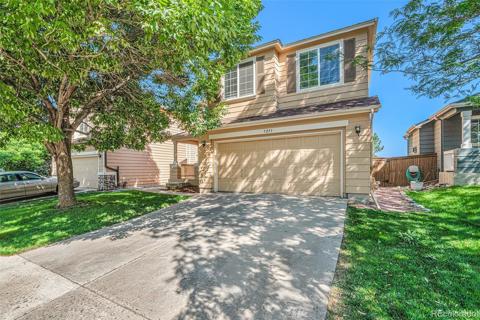10617 Cherrybrook Place
Highlands Ranch, CO 80126 — Douglas County — Highlands Ranch NeighborhoodResidential $2,795 Active Listing# 5865728
3 beds 3 baths 2170.00 sqft Lot size: 3485.00 sqft 0.08 acres 2001 build
Property Description
$2,000 move-in concession for a move-in date before 11/01! Gorgeous two story home in Highlands Ranch with three bedrooms upstairs! Boasting central A/C, open floor layout, unfinished basement for storage, and 2 car attached garage.
The main level hosts the sunny kitchen with stainless appliances, custom cabinetry with soft-close drawers, and granite countertops. Enjoy a cozy evening in your lower level bonus family room with a gas fireplace, with sliding doors that open to your private backyard oasis with a deck and mature landscaping. The second floor hosts the huge master suite with high ceilings, walk-in closet, and 4-piece master bath with double vanities. There are two additional guest bedrooms, as well as a full bath, on the upper level. The unfinished basement features tons of space for extra storage, plus the W/D (included).
Enjoy community amenities of a pool, clubhouse, and fitness center. Wonderful location, near all of the great shopping and dining options at Village Center West, and easy access to E-470 and I-25!
Listing Details
- Property Type
- Residential
- Listing#
- 5865728
- Source
- REcolorado (Denver)
- Last Updated
- 11-27-2024 03:18pm
- Status
- Active
- Off Market Date
- 11-30--0001 12:00am
Property Details
- Property Subtype
- Single Family Residence
- Sold Price
- $2,795
- Original Price
- $3,295
- Location
- Highlands Ranch, CO 80126
- SqFT
- 2170.00
- Year Built
- 2001
- Acres
- 0.08
- Bedrooms
- 3
- Bathrooms
- 3
- Levels
- Two
Map
Property Level and Sizes
- SqFt Lot
- 3485.00
- Lot Size
- 0.08
- Basement
- Finished, Full
Financial Details
- Year Tax
- 0
- Primary HOA Fees
- 0.00
Interior Details
- Appliances
- Cooktop, Dishwasher, Disposal, Dryer, Microwave, Oven, Refrigerator, Washer
- Laundry Features
- In Unit
- Electric
- Central Air
- Cooling
- Central Air
- Heating
- Forced Air
Exterior Details
- Features
- Private Yard
Garage & Parking
Exterior Construction
- Exterior Features
- Private Yard
Land Details
- PPA
- 0.00
- Sewer Fee
- 0.00
Schools
- Elementary School
- Heritage
- Middle School
- Mountain Ridge
- High School
- Mountain Vista
Walk Score®
Contact Agent
executed in 3.271 sec.




