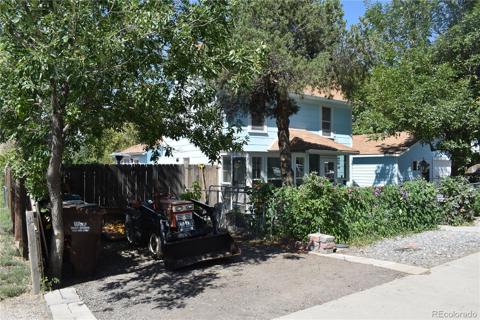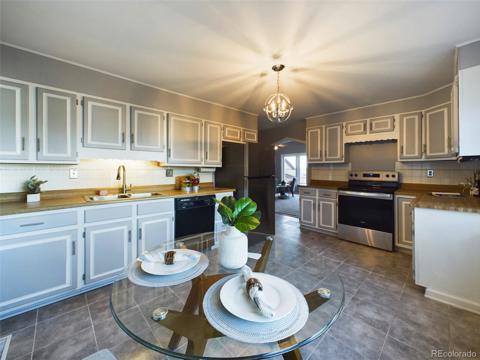245 Cedar Street
Hudson, CO 80642 — Weld County — Town Of Hudson NeighborhoodResidential $599,950 Active Listing# 4646223
4 beds 2 baths 2232.00 sqft Lot size: 27007.20 sqft 0.62 acres 1983 build
Property Description
Cherished 4-bed, 2-bath Colorado Ranch style home w/ 2,232 square feet of comfortable living space on a beautifully situated/+fenced .62-acre lot, blends rural tranquility w/ convenient access to Denver International Airport (DIA) 30 min's and 15 minutes to PVMC Hospital, this property provides an ideal balance of peaceful country living with easy access to urban conveniences.
Upon entering the home, you’ll appreciate the bright, open layout featuring a spacious living room with a cozy gas fireplace, perfect for those cooler Colorado evenings. The kitchen is equally inviting, with ample space for meal prep and entertaining. It comes equipped with essential appliances, including a stove, dishwasher and refrigerator, and offers a comfortable flow into the dining and living areas, making this home ideal for hosting family and friends.
The primary bedroom is thoughtfully designed with built-in furniture, maximizing space and functionality, with a second spacious bedroom on the main floor. Two additional bedrooms (one with built-in bed and storage plus a den/flex room, and Office in the basement add flexibility for family members or guests. The home includes a main floor accessible step-in full bath with a shower, and a 3/4 bath with a steam room feature in the basement, offering a luxurious touch for relaxation.
Security and peace of mind are prioritized with an ADT-monitored security system, ensuring your home and garage are always protected. The exterior of the property is equally impressive, with a massive 36' x 24' heated outbuilding/workshop that includes a one-car garage, providing ample space for hobbies, storage, or projects. Additionally, there is a detached oversized 2-car garage with extra workspace, ideal for automotive enthusiasts, crafters, or anyone in need of more storage. Two additional Tuff-sheds are situated on the property within the chain link fenced area. One shed includes a dog-run, heat and electricity.
Listing Details
- Property Type
- Residential
- Listing#
- 4646223
- Source
- REcolorado (Denver)
- Last Updated
- 02-14-2025 08:31pm
- Status
- Active
- Off Market Date
- 11-30--0001 12:00am
Property Details
- Property Subtype
- Single Family Residence
- Sold Price
- $599,950
- Original Price
- $639,990
- Location
- Hudson, CO 80642
- SqFT
- 2232.00
- Year Built
- 1983
- Acres
- 0.62
- Bedrooms
- 4
- Bathrooms
- 2
- Levels
- One
Map
Property Level and Sizes
- SqFt Lot
- 27007.20
- Lot Features
- Built-in Features, Pantry, Smoke Free
- Lot Size
- 0.62
- Foundation Details
- Slab
- Basement
- Finished, Full
Financial Details
- Previous Year Tax
- 1878.00
- Year Tax
- 2023
- Primary HOA Fees
- 0.00
Interior Details
- Interior Features
- Built-in Features, Pantry, Smoke Free
- Appliances
- Dishwasher, Range, Range Hood, Refrigerator
- Electric
- Central Air
- Flooring
- Carpet, Tile, Vinyl
- Cooling
- Central Air
- Heating
- Forced Air
- Fireplaces Features
- Gas Log, Living Room
- Utilities
- Electricity Connected, Natural Gas Connected, Phone Connected
Exterior Details
- Features
- Private Yard, Rain Gutters
- Water
- Public
- Sewer
- Public Sewer
Garage & Parking
- Parking Features
- Concrete, Exterior Access Door, Oversized, Oversized Door, RV Garage, Storage
Exterior Construction
- Roof
- Composition
- Construction Materials
- Frame, Wood Siding
- Exterior Features
- Private Yard, Rain Gutters
- Window Features
- Window Coverings, Window Treatments
- Security Features
- Carbon Monoxide Detector(s), Security System, Smoke Detector(s)
- Builder Source
- Public Records
Land Details
- PPA
- 0.00
- Road Frontage Type
- Public
- Road Responsibility
- Public Maintained Road
- Road Surface Type
- Paved
- Sewer Fee
- 0.00
Schools
- Elementary School
- Hudson
- Middle School
- Weld Central
- High School
- Weld Central
Walk Score®
Listing Media
- Virtual Tour
- Click here to watch tour
Contact Agent
executed in 1.963 sec.




)
)
)
)
)
)



