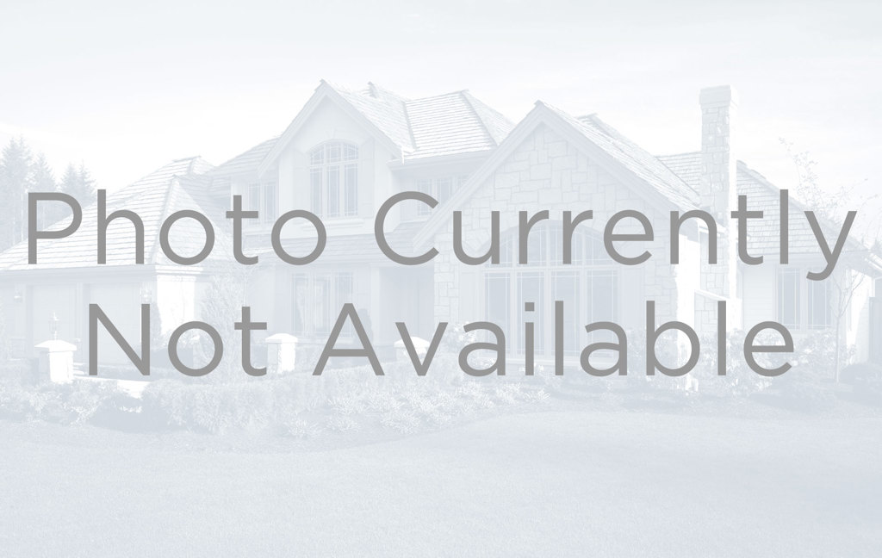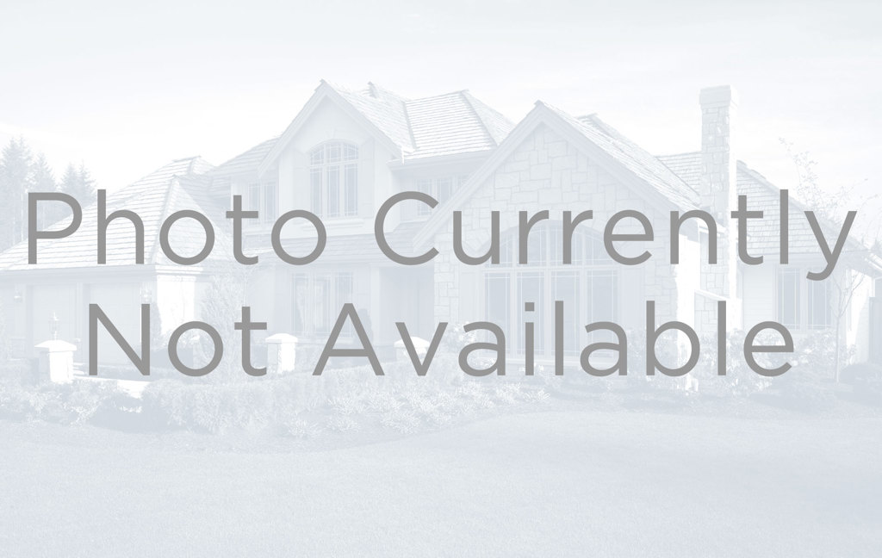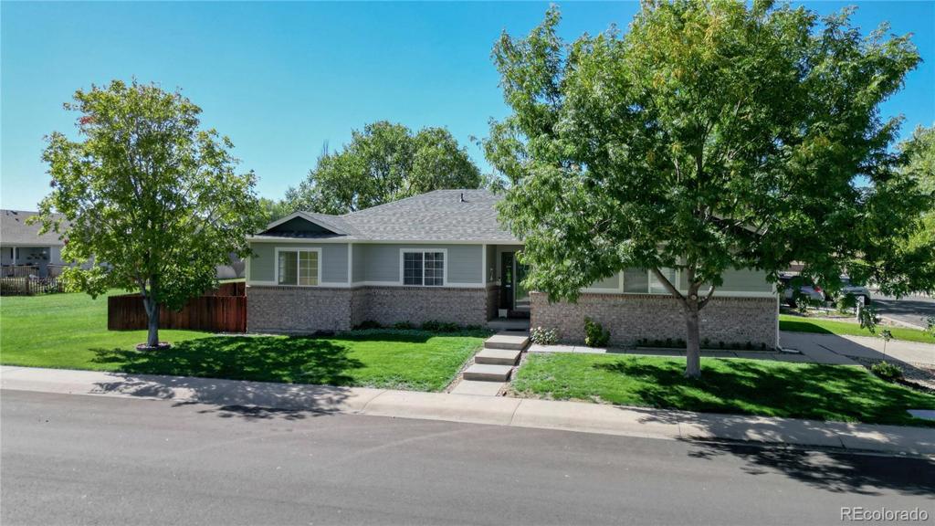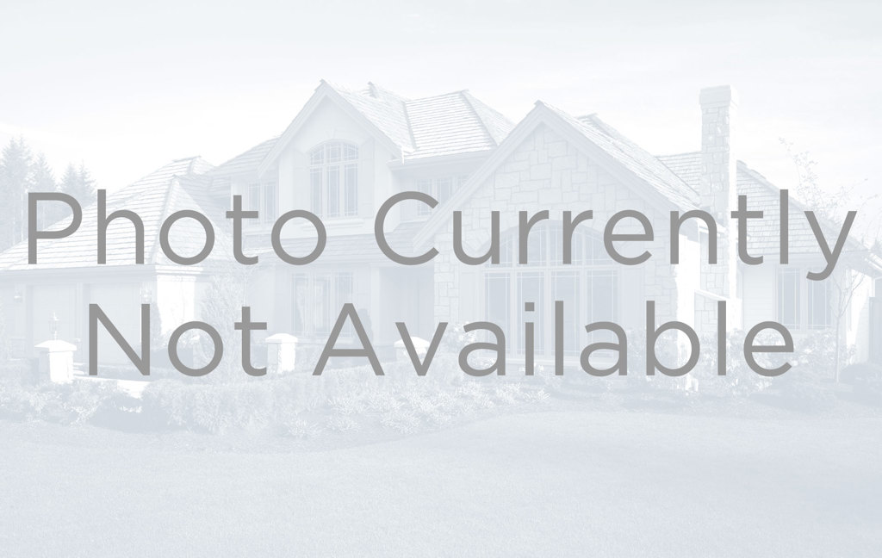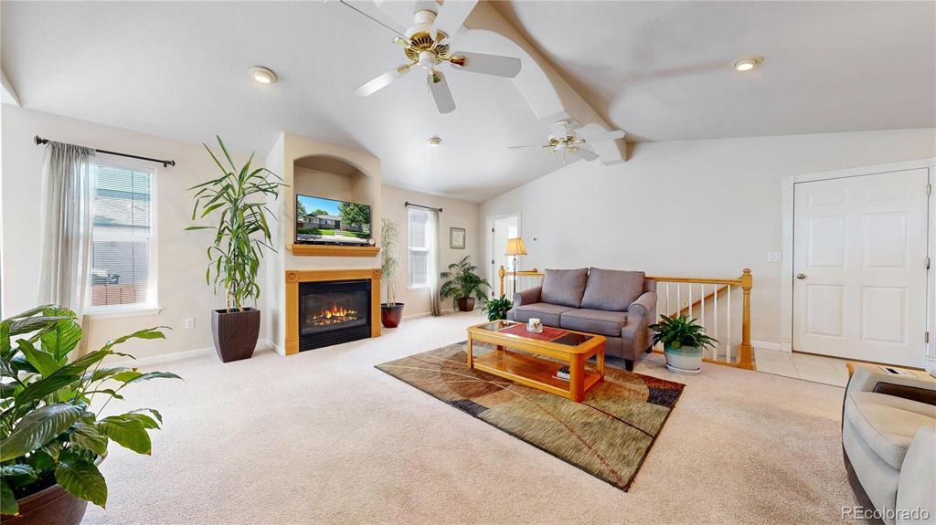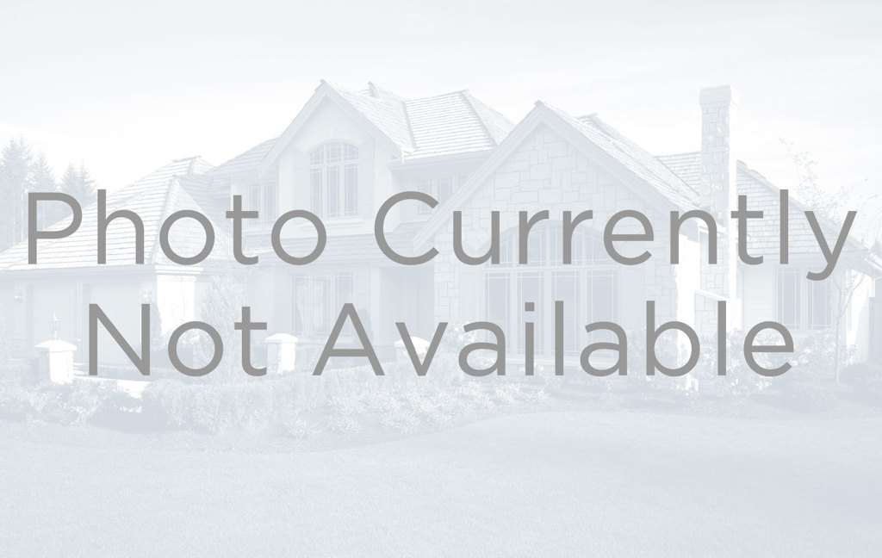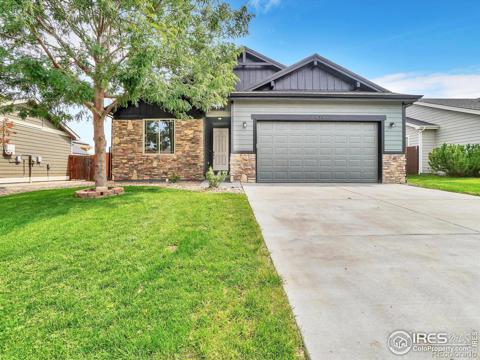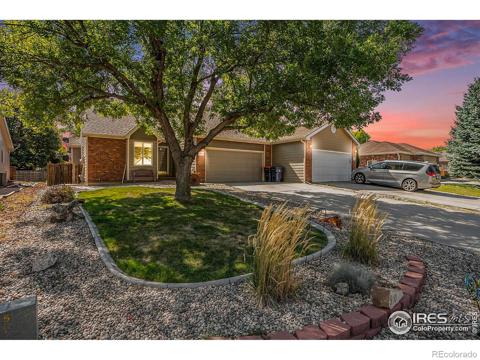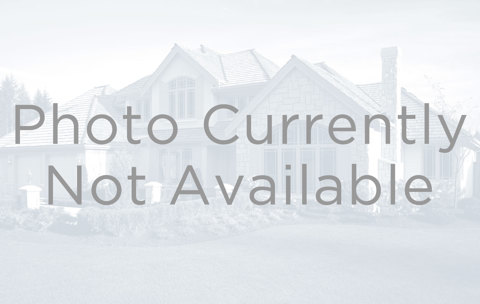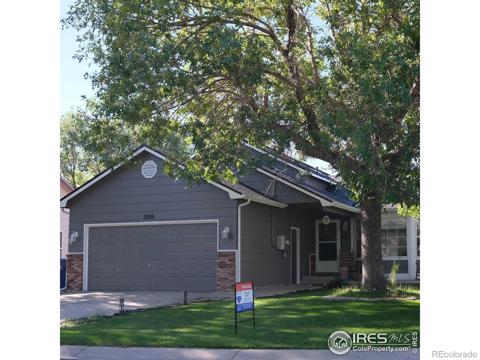2302 Brianna Court
Johnstown, CO 80534 — Weld County — Podtburg Village NeighborhoodResidential $510,000 Active Listing# 9126993
5 beds 3 baths 2880.00 sqft Lot size: 5409.00 sqft 0.12 acres 1998 build
Property Description
This 5 bedroom, 3 bathroom Johnstown gem should not be missed. It's priced to sell and features a new roof and exterior paint (2024), all new stainless steel kitchen appliances (2020-newer), 2 primary suites (one main level, and one in basement with shared bath). The home is tucked away in the back of the neighborhood on a quiet cut-ce-sac with a greenbelt on one side of the home and a park across the street. This home comes complete with all kitchen appliances, the washer, dryer, refrigerator, and freezer in the uitlity room along with a newer furnace and central air conditioner. Front and back sprinklers, a pergola, and fenced back yard make for low maintenance relaxed evenings. The front door and insulated garage door both new(er) as well. With a great open floor plan, significant updates, and a great location, this home has a lot to offer, and assures no unexpected expenses for years to come.
Listing Details
- Property Type
- Residential
- Listing#
- 9126993
- Source
- REcolorado (Denver)
- Last Updated
- 10-03-2024 03:59am
- Status
- Active
- Off Market Date
- 11-30--0001 12:00am
Property Details
- Property Subtype
- Single Family Residence
- Sold Price
- $510,000
- Original Price
- $510,000
- Location
- Johnstown, CO 80534
- SqFT
- 2880.00
- Year Built
- 1998
- Acres
- 0.12
- Bedrooms
- 5
- Bathrooms
- 3
- Levels
- One
Map
Property Level and Sizes
- SqFt Lot
- 5409.00
- Lot Features
- Laminate Counters, Open Floorplan, Primary Suite, Smoke Free, Walk-In Closet(s)
- Lot Size
- 0.12
- Basement
- Finished
Financial Details
- Previous Year Tax
- 2118.00
- Year Tax
- 2023
- Is this property managed by an HOA?
- Yes
- Primary HOA Name
- PMI of Northern CO
- Primary HOA Phone Number
- 970-587-0872
- Primary HOA Fees Included
- Maintenance Grounds
- Primary HOA Fees
- 50.00
- Primary HOA Fees Frequency
- Monthly
Interior Details
- Interior Features
- Laminate Counters, Open Floorplan, Primary Suite, Smoke Free, Walk-In Closet(s)
- Appliances
- Dishwasher, Disposal, Dryer, Gas Water Heater, Microwave, Oven, Range, Refrigerator, Self Cleaning Oven, Washer
- Electric
- Central Air
- Flooring
- Carpet, Tile
- Cooling
- Central Air
- Heating
- Forced Air, Natural Gas
- Fireplaces Features
- Gas, Living Room
- Utilities
- Cable Available, Electricity Connected, Natural Gas Connected
Exterior Details
- Water
- Public
- Sewer
- Public Sewer
Garage & Parking
Exterior Construction
- Roof
- Composition
- Construction Materials
- Frame
- Window Features
- Double Pane Windows, Window Coverings
- Security Features
- Video Doorbell
- Builder Source
- Public Records
Land Details
- PPA
- 0.00
- Sewer Fee
- 0.00
Schools
- Elementary School
- Elwell
- Middle School
- Milliken
- High School
- Roosevelt
Walk Score®
Listing Media
- Virtual Tour
- Click here to watch tour
Contact Agent
executed in 3.975 sec.




