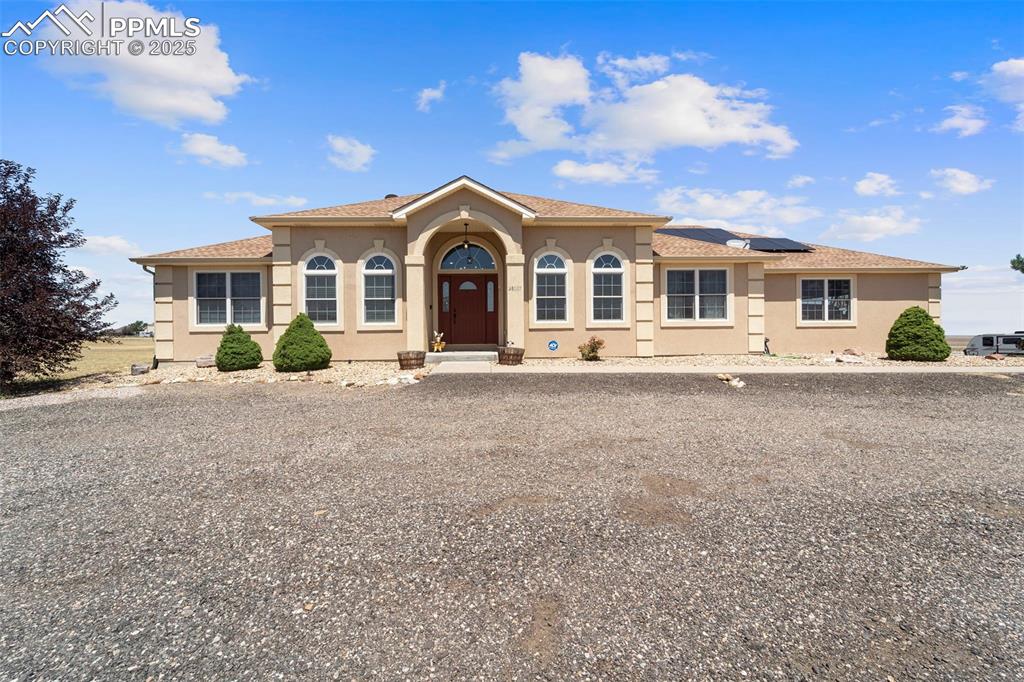15300 Cavanaugh Road
Keenesburg, CO 80643 — Adams County — None NeighborhoodResidential $769,900 Active Listing# 3016894
3 beds 2 baths 2320.00 sqft Lot size: 1704938.40 sqft 39.14 acres 1999 build
Property Description
Peace and Land! Stunning 3 Bedroom 2 Bath, completely remodeled and renovated Horse- Livestock Ranch property. 39.14 acres that is fully fenced with some fencing for smaller animals. Water for the animals conveniently place around the property with electric to plug in tank heaters in the winter.
2 Over Sized Run in sheds, large outbuilding for your tractor or RV with 220V in both the Garage and the 30x30 Garage. No HOA's. High end tile and finishes throughout including a beautiful French door off the primary bedroom to have coffee on your private deck.
Huge south facing deck to enjoy and watch your animals enjoy a peaceful life
Easy access to I-76. Wrap around deck, raised garden bed. Amazing chicken yard with 3 coops. No more store bought eggs!
This home has been inspected, has the septic system cleaned and permitted, roof inspected and a one year home warranty.
The quality and condition of this home show pride of ownership throughout!
Listing Details
- Property Type
- Residential
- Listing#
- 3016894
- Source
- REcolorado (Denver)
- Last Updated
- 08-06-2025 06:56am
- Status
- Active
- Off Market Date
- 11-30--0001 12:00am
Property Details
- Property Subtype
- Single Family Residence
- Sold Price
- $769,900
- Original Price
- $800,000
- Location
- Keenesburg, CO 80643
- SqFT
- 2320.00
- Year Built
- 1999
- Acres
- 39.14
- Bedrooms
- 3
- Bathrooms
- 2
- Levels
- One
Map
Property Level and Sizes
- SqFt Lot
- 1704938.40
- Lot Features
- Open Floorplan, Smoke Free, Vaulted Ceiling(s)
- Lot Size
- 39.14
- Foundation Details
- Raised
- Basement
- Finished, Walk-Out Access
Financial Details
- Previous Year Tax
- 1705.00
- Year Tax
- 2013
- Primary HOA Fees
- 0.00
Interior Details
- Interior Features
- Open Floorplan, Smoke Free, Vaulted Ceiling(s)
- Appliances
- Dishwasher, Dryer, Microwave, Oven, Refrigerator, Washer
- Laundry Features
- Laundry Closet
- Electric
- Central Air
- Flooring
- Laminate, Tile, Wood
- Cooling
- Central Air
- Heating
- Forced Air, Propane
- Utilities
- Electricity Connected, Propane
Exterior Details
- Features
- Balcony, Garden, Private Yard
- Lot View
- Mountain(s), Plains
- Water
- Well
- Sewer
- Septic Tank
Garage & Parking
- Parking Features
- 220 Volts, Gravel, Dry Walled, Exterior Access Door, Finished Garage, Oversized, Oversized Door
Exterior Construction
- Roof
- Composition
- Construction Materials
- Wood Siding
- Exterior Features
- Balcony, Garden, Private Yard
- Security Features
- Smoke Detector(s)
- Builder Source
- Public Records
Land Details
- PPA
- 0.00
- Road Frontage Type
- Public
- Road Responsibility
- Public Maintained Road
- Road Surface Type
- Gravel, Paved
- Sewer Fee
- 0.00
Schools
- Elementary School
- Padilla
- Middle School
- Overland Trail
- High School
- Brighton
Walk Score®
Contact Agent
executed in 0.276 sec.













