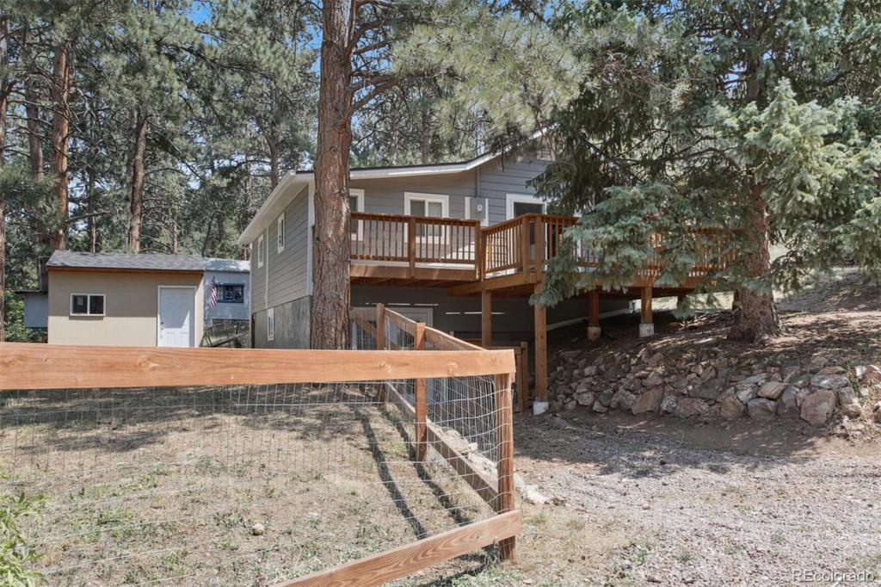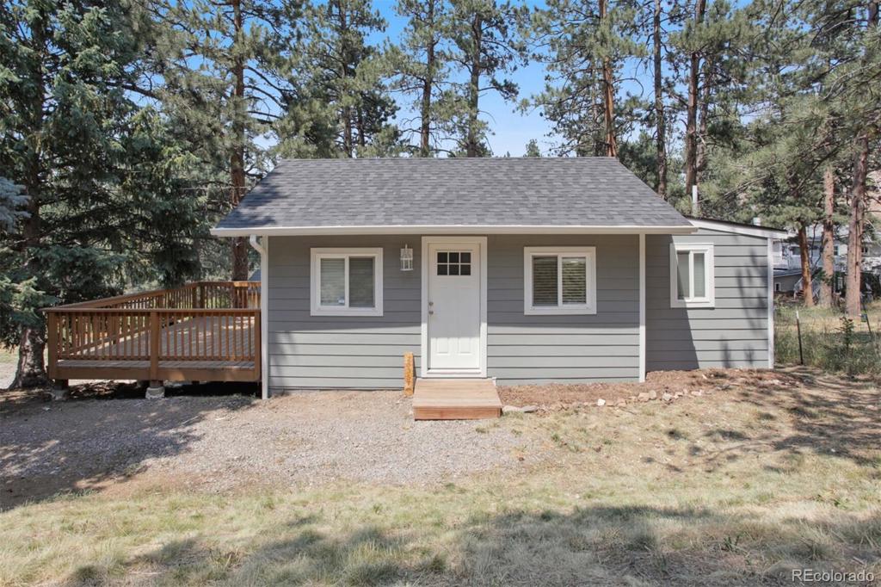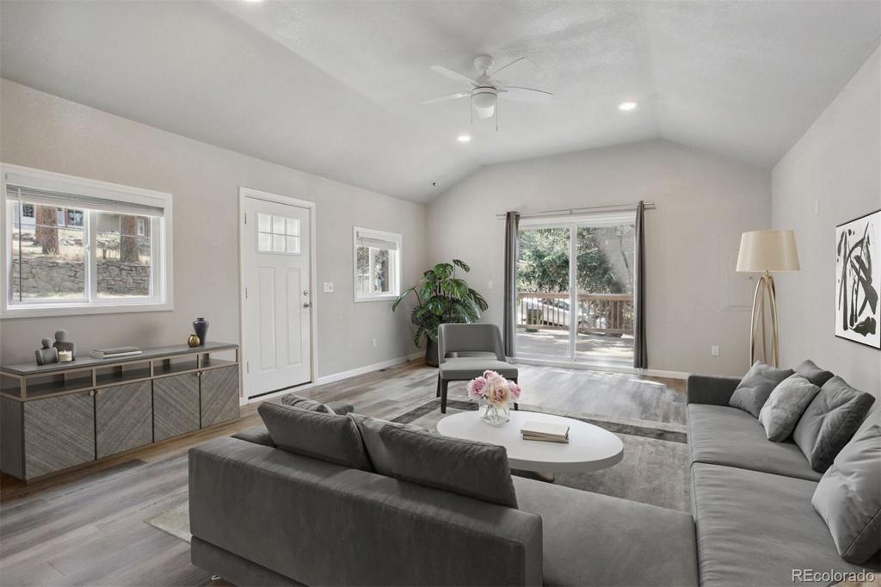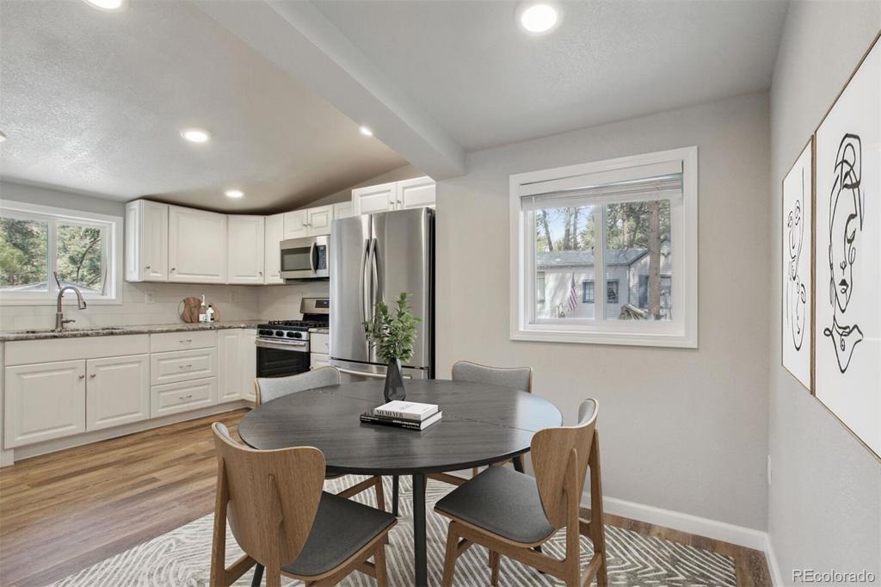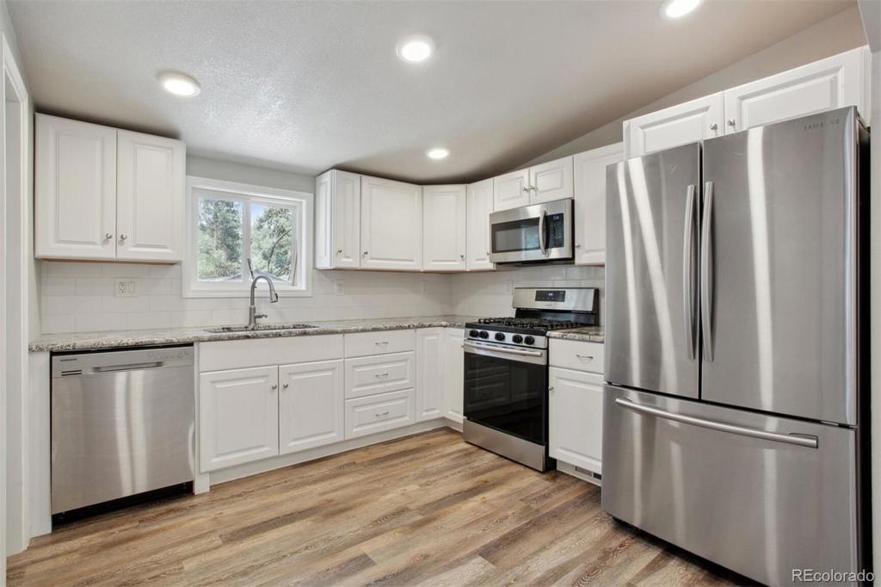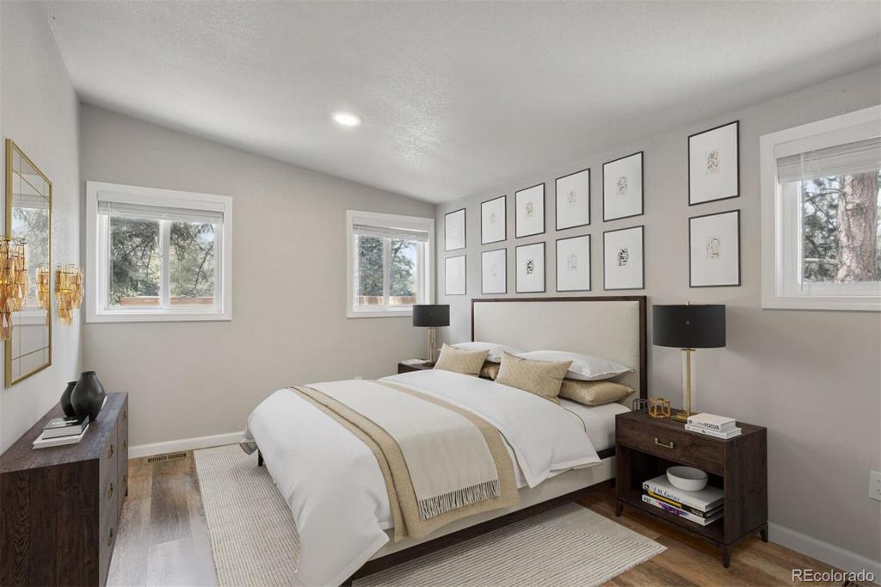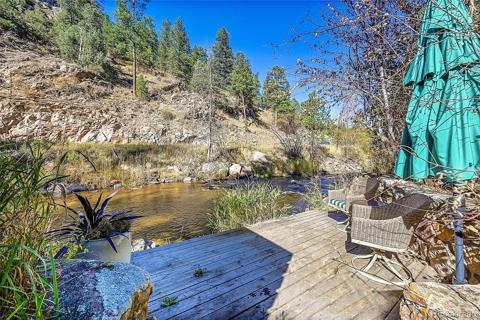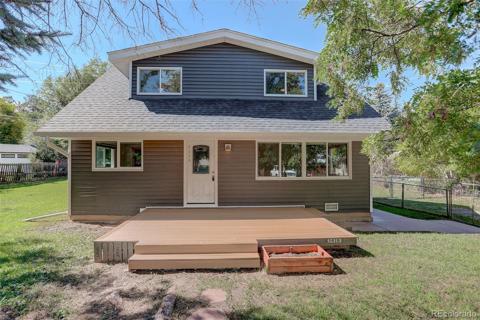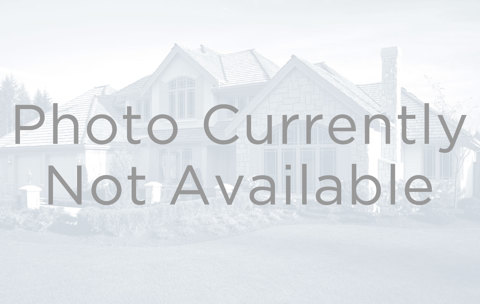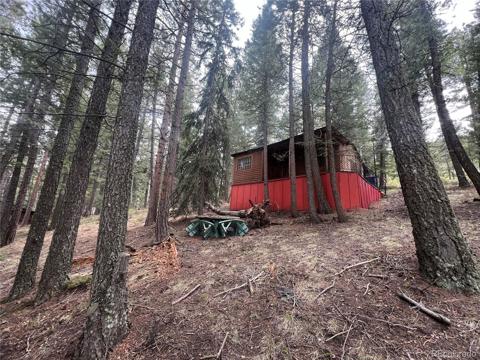26357 S End Road
Kittredge, CO 80457 — Jefferson County — Kittredge NeighborhoodResidential $525,000 Active Listing# 7530470
2 beds 2 baths 1391.00 sqft Lot size: 8000.00 sqft 0.18 acres 1925 build
Property Description
Discover your dream mountain retreat in quaint Kittredge, Colorado. This charming 2-bedroom, 2-bathroom home has been beautifully remodeled from top to bottom in 2019 and features brand new exterior siding added in 2024. The home offers one bedroom upstairs with a 3/4 bath and a large primary bedroom downstairs with adjoining full bath with double vanity. The upstairs and downstairs are connected by a spiral staircase, adding a unique architectural touch to your home. Enjoy the spacious chef's kitchen and open-floor plan living room, perfect for entertaining. And step outside to a large deck perfect for soaking in the mountain air. The fenced yard provides a secure space for pets or gardening, complemented by a handy shed for extra storage. Located in a serene mountain setting with easy access to outdoor activities, this home is the perfect setting of modern comfort in a charming, rustic town. Schedule a showing today and make this idyllic haven your own!
Listing Details
- Property Type
- Residential
- Listing#
- 7530470
- Source
- REcolorado (Denver)
- Last Updated
- 10-24-2024 04:28pm
- Status
- Active
- Off Market Date
- 11-30--0001 12:00am
Property Details
- Property Subtype
- Single Family Residence
- Sold Price
- $525,000
- Original Price
- $550,000
- Location
- Kittredge, CO 80457
- SqFT
- 1391.00
- Year Built
- 1925
- Acres
- 0.18
- Bedrooms
- 2
- Bathrooms
- 2
- Levels
- Two
Map
Property Level and Sizes
- SqFt Lot
- 8000.00
- Lot Features
- Ceiling Fan(s), Open Floorplan
- Lot Size
- 0.18
- Basement
- Finished, Walk-Out Access
- Common Walls
- No Common Walls
Financial Details
- Previous Year Tax
- 3137.00
- Year Tax
- 2023
- Primary HOA Fees
- 0.00
Interior Details
- Interior Features
- Ceiling Fan(s), Open Floorplan
- Appliances
- Dishwasher, Dryer, Microwave, Refrigerator, Washer
- Laundry Features
- In Unit
- Electric
- None
- Flooring
- Tile
- Cooling
- None
- Heating
- Forced Air
- Utilities
- Electricity Connected
Exterior Details
- Features
- Private Yard
- Lot View
- Mountain(s)
- Water
- Public
- Sewer
- Public Sewer
Garage & Parking
Exterior Construction
- Roof
- Composition
- Construction Materials
- Frame
- Exterior Features
- Private Yard
- Security Features
- Carbon Monoxide Detector(s), Smoke Detector(s)
- Builder Source
- Public Records
Land Details
- PPA
- 0.00
- Road Frontage Type
- Public
- Road Responsibility
- Public Maintained Road
- Road Surface Type
- Paved
- Sewer Fee
- 0.00
Schools
- Elementary School
- Parmalee
- Middle School
- Evergreen
- High School
- Evergreen
Walk Score®
Contact Agent
executed in 2.474 sec.




