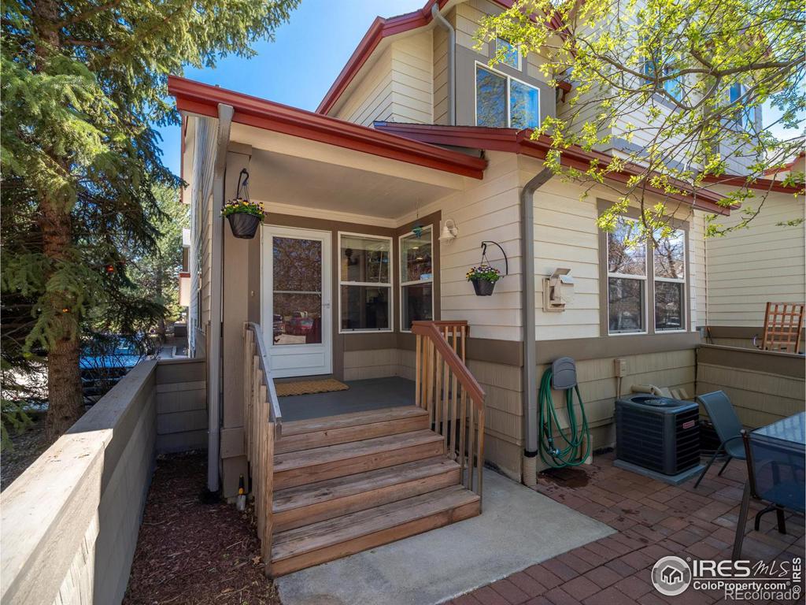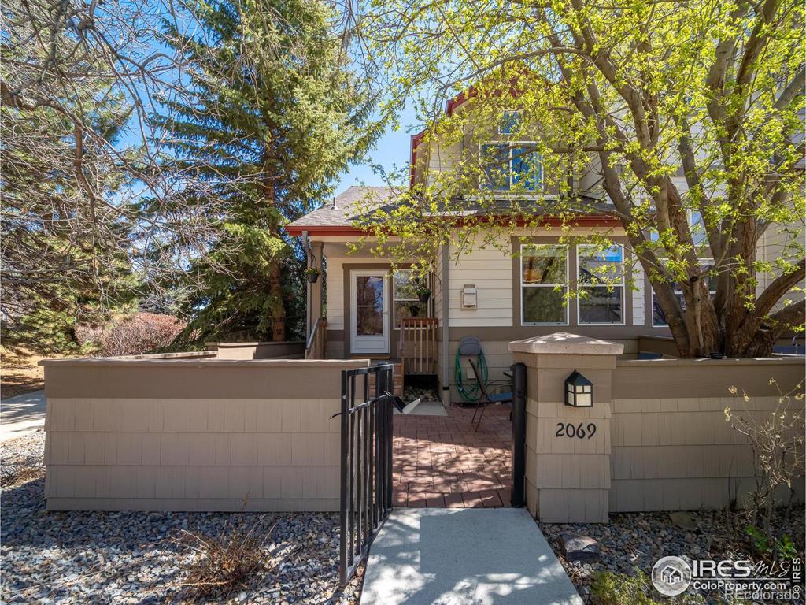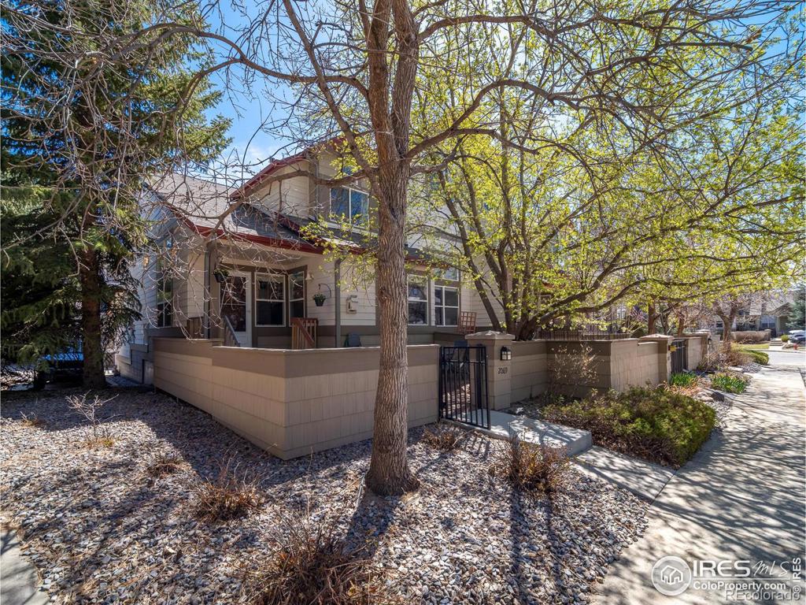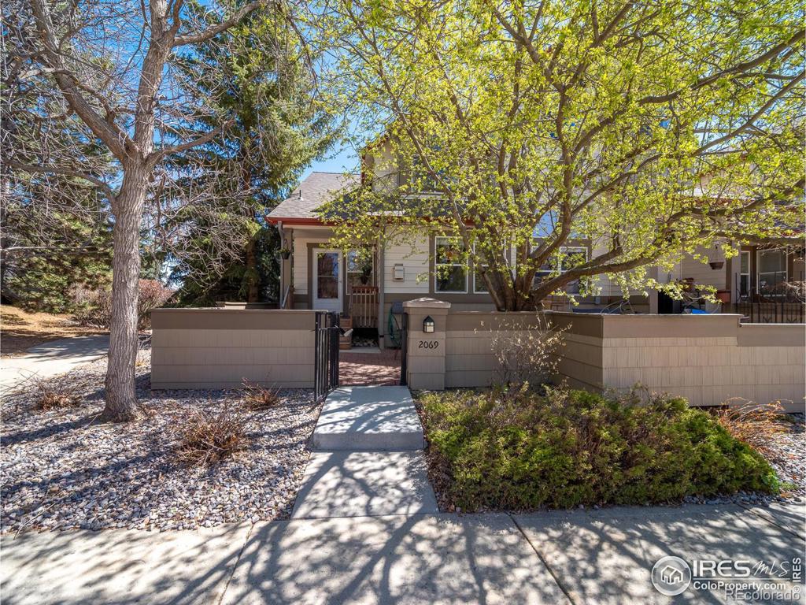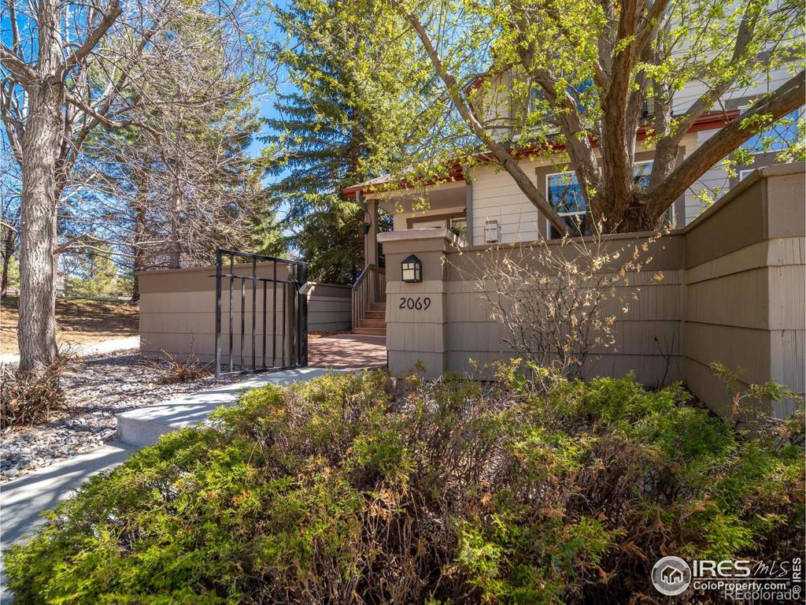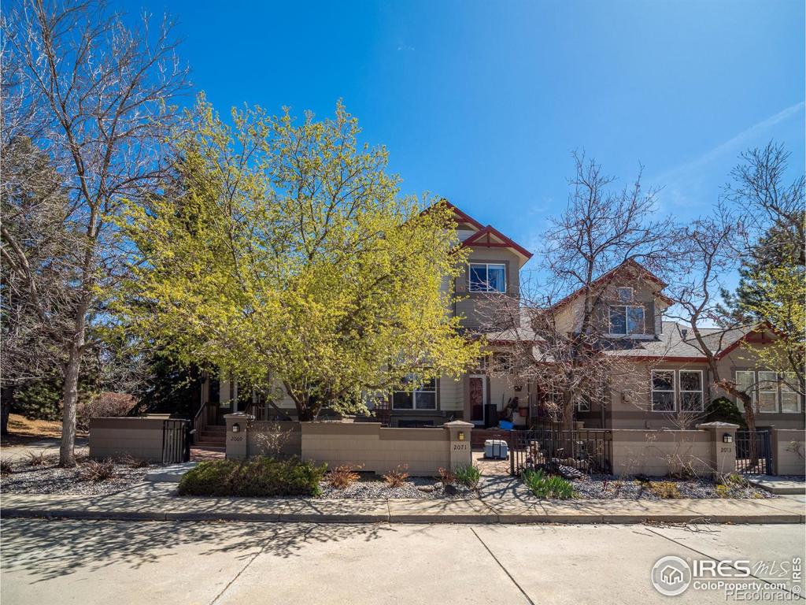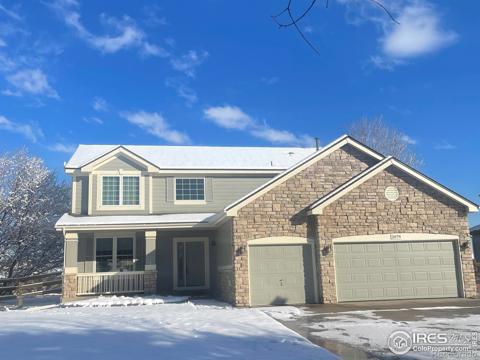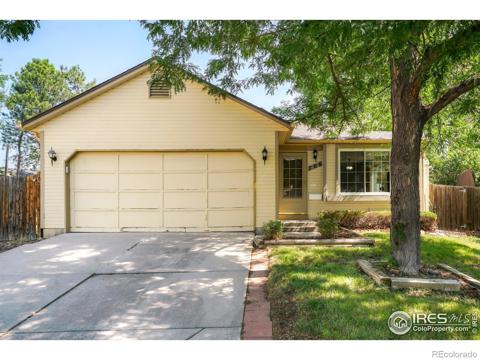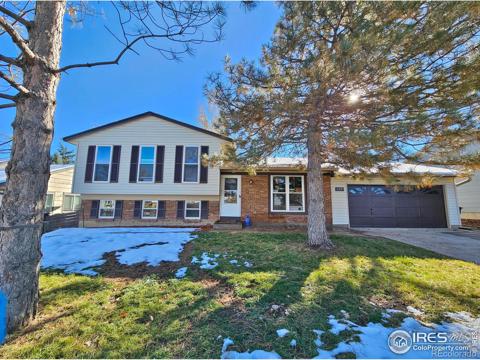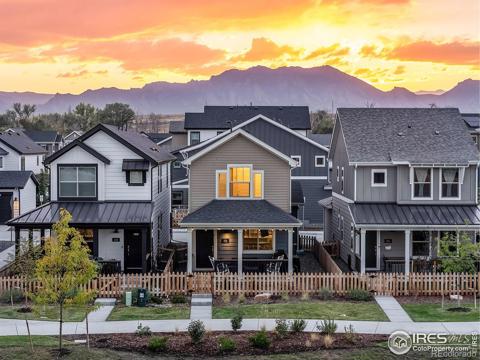2069 N Fork Drive
Lafayette, CO 80026 — Boulder County — Indian Peaks NeighborhoodResidential $554,999 Active Listing# IR1006826
3 beds 4 baths 1578.00 sqft Lot size: 1704.00 sqft 0.04 acres 1996 build
Property Description
Welcome home to this exceptional 3-bedroom, 4-bath townhome in Greenlee Park in Indian Peaks. The open layout of the main living area features warm wood floors and large windows that flood the space with natural light. The gourmet kitchen offers sleek granite countertops and ample cabinet space. Head upstairs to two generous bedrooms. Both the primary bedroom and secondary bedroom boast vaulted ceilings, walk-in closets and ensuite bathrooms. The third bedroom and fourth bath are downstairs along with a laundry room and abundant storage. With the attached two-car garage, this home has everything you need and is only blocks to Waneka Lake Trails. New paint and premium wool carpeting throughout.
Listing Details
- Property Type
- Residential
- Listing#
- IR1006826
- Source
- REcolorado (Denver)
- Last Updated
- 11-26-2024 04:21pm
- Status
- Active
- Off Market Date
- 11-30--0001 12:00am
Property Details
- Property Subtype
- Multi-Family
- Sold Price
- $554,999
- Original Price
- $595,000
- Location
- Lafayette, CO 80026
- SqFT
- 1578.00
- Year Built
- 1996
- Acres
- 0.04
- Bedrooms
- 3
- Bathrooms
- 4
- Levels
- Two
Map
Property Level and Sizes
- SqFt Lot
- 1704.00
- Lot Features
- Walk-In Closet(s)
- Lot Size
- 0.04
- Basement
- Full
- Common Walls
- End Unit
Financial Details
- Previous Year Tax
- 2526.00
- Year Tax
- 2023
- Is this property managed by an HOA?
- Yes
- Primary HOA Name
- Greenlee Park HOA
- Primary HOA Phone Number
- 303-530-0700
- Primary HOA Fees Included
- Reserves, Maintenance Grounds, Maintenance Structure, Snow Removal, Trash, Water
- Primary HOA Fees
- 374.00
- Primary HOA Fees Frequency
- Monthly
Interior Details
- Interior Features
- Walk-In Closet(s)
- Appliances
- Dishwasher, Disposal, Microwave, Oven, Refrigerator
- Electric
- Ceiling Fan(s), Central Air
- Flooring
- Vinyl
- Cooling
- Ceiling Fan(s), Central Air
- Heating
- Forced Air
- Fireplaces Features
- Gas
- Utilities
- Electricity Available, Natural Gas Available
Exterior Details
- Water
- Public
- Sewer
- Public Sewer
Garage & Parking
Exterior Construction
- Roof
- Composition
- Construction Materials
- Wood Frame
- Window Features
- Window Coverings
- Security Features
- Smoke Detector(s)
- Builder Source
- Assessor
Land Details
- PPA
- 0.00
- Road Frontage Type
- Public
- Road Surface Type
- Alley Paved, Paved
- Sewer Fee
- 0.00
Schools
- Elementary School
- Lafayette
- Middle School
- Angevine
- High School
- Centaurus
Walk Score®
Listing Media
- Virtual Tour
- Click here to watch tour
Contact Agent
executed in 2.381 sec.




