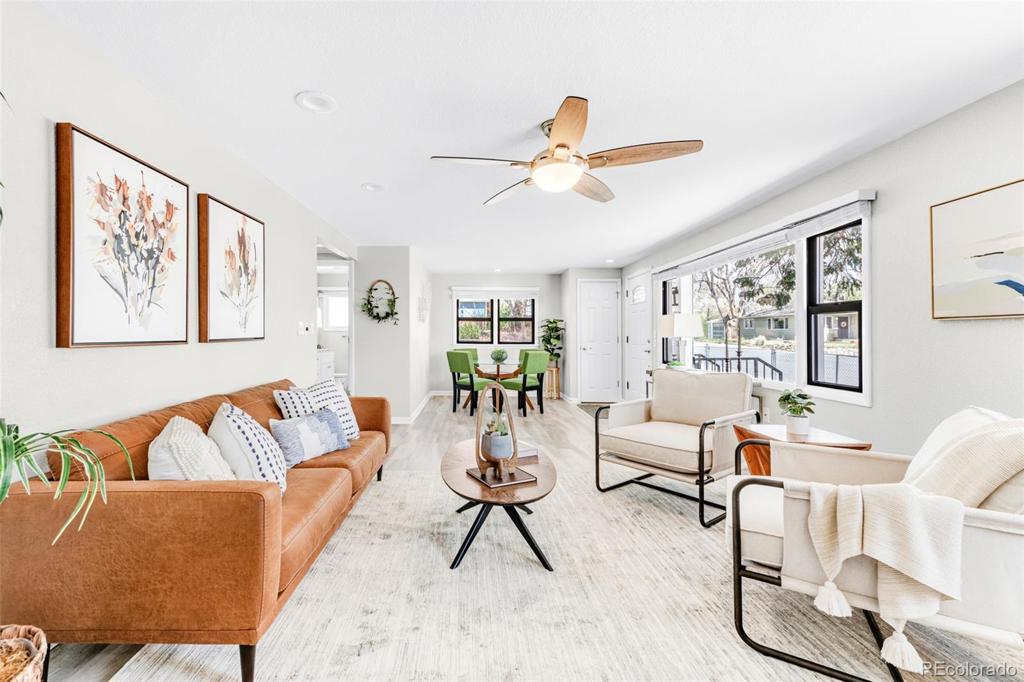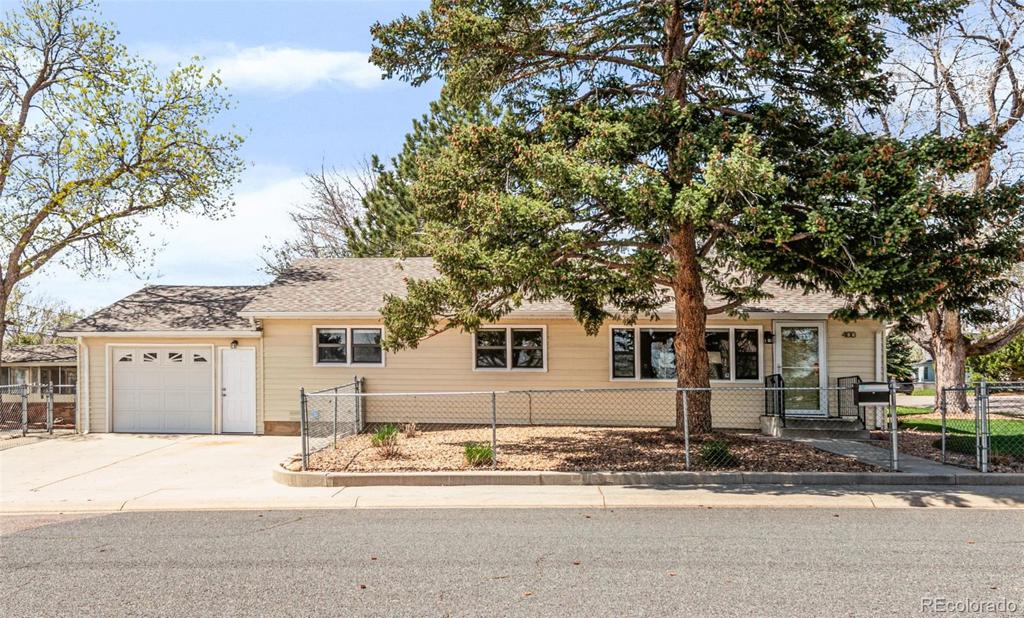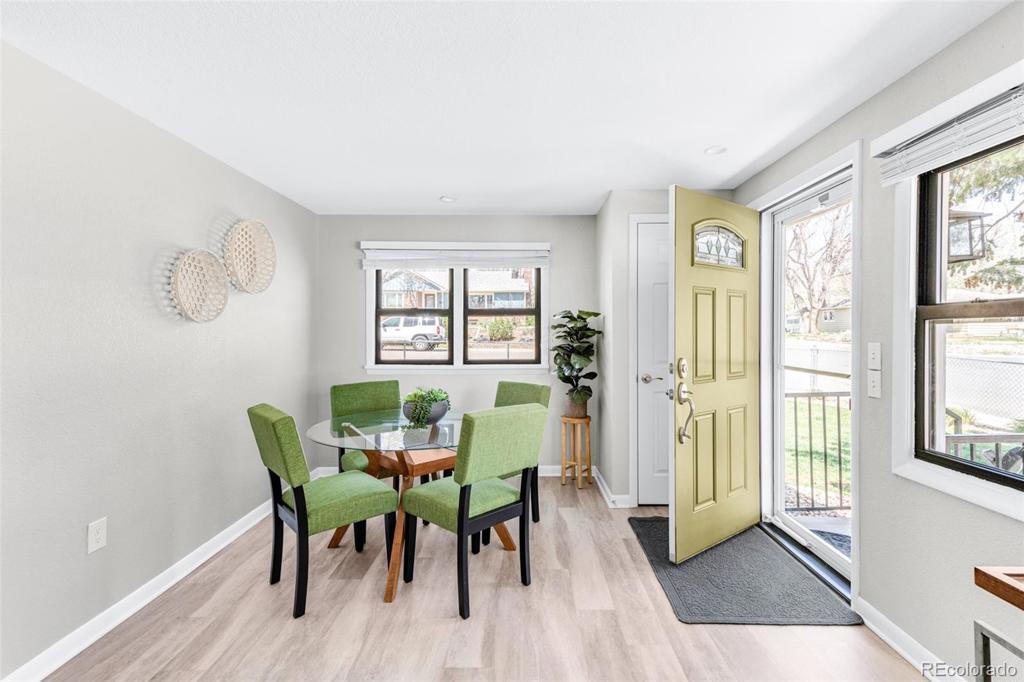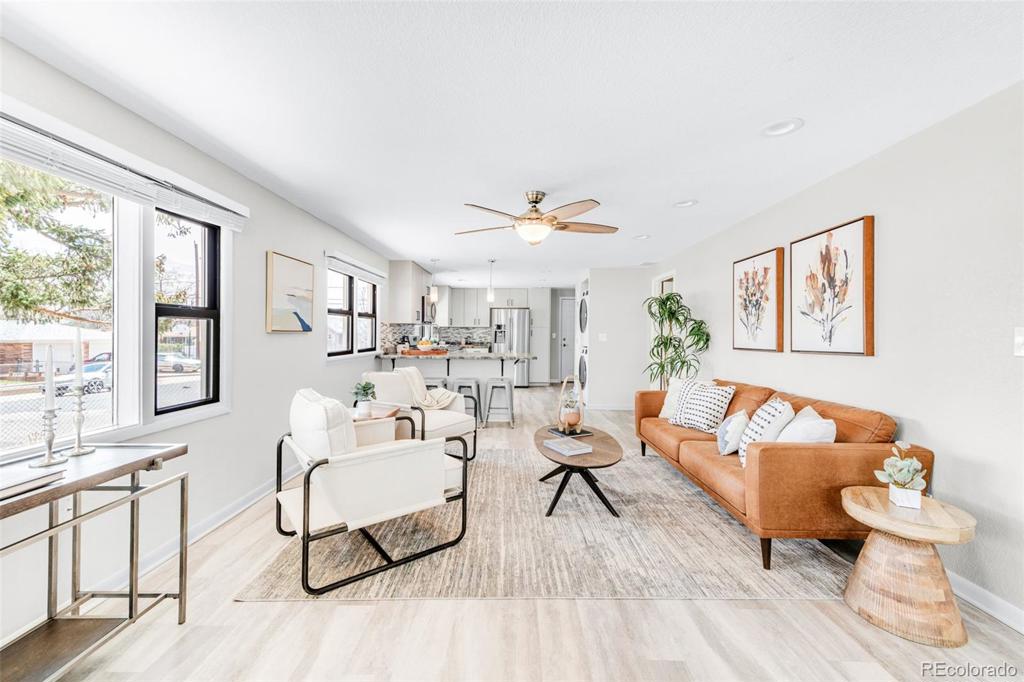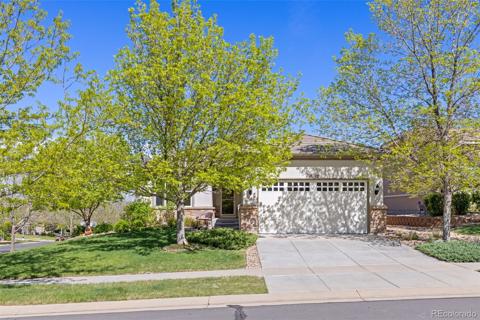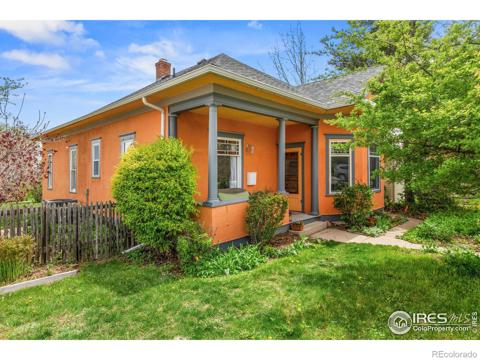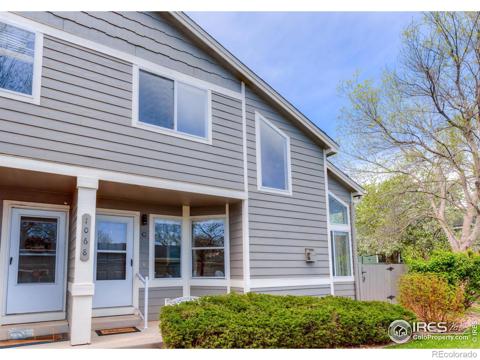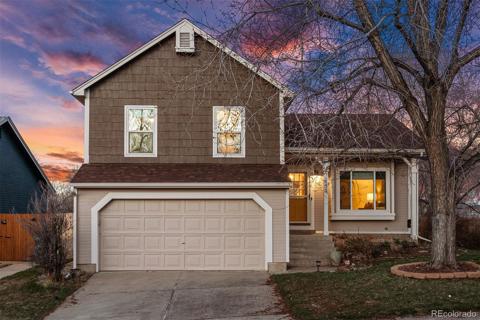400 W Chester Street
Lafayette, CO 80026 — Boulder County — Mountain View 2 & Kellers NeighborhoodResidential $650,000 Pending Listing# 6927021
3 beds 2 baths 1224.00 sqft Lot size: 7076.00 sqft 0.16 acres 1955 build
Property Description
Delight in the perfect harmony of classic charm and modern updates in this sun-drenched Old Town Lafayette home. An open floorplan embodies an airy, breathable atmosphere — perfect for hosting vibrant gatherings or enjoying peaceful solitude. Luxury vinyl plank flooring graces every inch of this beautiful home, blending elegance and durability. The newly updated kitchen features gorgeous cabinetry, countertops, and stainless-steel appliances that provide the perfect backdrop for culinary creativity. An added bath in the primary bedroom allows for impeccable peace and privacy for relaxation. Thoughtful xeriscaping compliments the exterior, along with a garden shed for outdoor storage and an extended 1-car attached garage with an additional workbench space. This property is permitted and zoned for an ADU or duplex which offers endless opportunities for expansion and rental income potential. Enjoy close proximity to charming downtown Lafayette, The District Marketplace, local Sprouts market, Waneka Lake, nature trails, and much much more!
UPDATED FEATURES Include: (2019) Electrical + Plumbing updates, Roof replacement, Furnace + Water Heater, Kitchen Stovetop + Microwave + Dishwasher + Refrigerator, Cordless Wood Blinds throughout the home. (2015) New Evaporative Cooler. (2024) New Washer + Dryer. It's a must-see turn-key property!
Listing Details
- Property Type
- Residential
- Listing#
- 6927021
- Source
- REcolorado (Denver)
- Last Updated
- 05-07-2024 04:07pm
- Status
- Pending
- Status Conditions
- None Known
- Off Market Date
- 05-06-2024 12:00am
Property Details
- Property Subtype
- Single Family Residence
- Sold Price
- $650,000
- Original Price
- $650,000
- Location
- Lafayette, CO 80026
- SqFT
- 1224.00
- Year Built
- 1955
- Acres
- 0.16
- Bedrooms
- 3
- Bathrooms
- 2
- Levels
- One
Map
Property Level and Sizes
- SqFt Lot
- 7076.00
- Lot Features
- Ceiling Fan(s), Eat-in Kitchen, No Stairs, Open Floorplan, Pantry, Primary Suite
- Lot Size
- 0.16
- Basement
- Crawl Space
Financial Details
- Previous Year Tax
- 3065.00
- Year Tax
- 2023
- Primary HOA Fees
- 0.00
Interior Details
- Interior Features
- Ceiling Fan(s), Eat-in Kitchen, No Stairs, Open Floorplan, Pantry, Primary Suite
- Appliances
- Dishwasher, Disposal, Dryer, Microwave, Range, Refrigerator, Washer
- Laundry Features
- In Unit
- Electric
- Evaporative Cooling
- Flooring
- Vinyl
- Cooling
- Evaporative Cooling
- Heating
- Forced Air, Hot Water, Wall Furnace
- Utilities
- Cable Available, Electricity Connected, Internet Access (Wired), Natural Gas Connected, Phone Available
Exterior Details
- Features
- Private Yard, Rain Gutters
- Lot View
- City
- Water
- Public
- Sewer
- Public Sewer
Garage & Parking
Exterior Construction
- Roof
- Composition
- Construction Materials
- Frame, Wood Siding
- Exterior Features
- Private Yard, Rain Gutters
- Window Features
- Double Pane Windows, Window Coverings
- Security Features
- Carbon Monoxide Detector(s), Smoke Detector(s)
- Builder Source
- Plans
Land Details
- PPA
- 0.00
- Road Frontage Type
- Public
- Road Responsibility
- Public Maintained Road
- Road Surface Type
- Paved
Schools
- Elementary School
- Lafayette
- Middle School
- Angevine
- High School
- Centaurus
Walk Score®
Contact Agent
executed in 1.319 sec.




