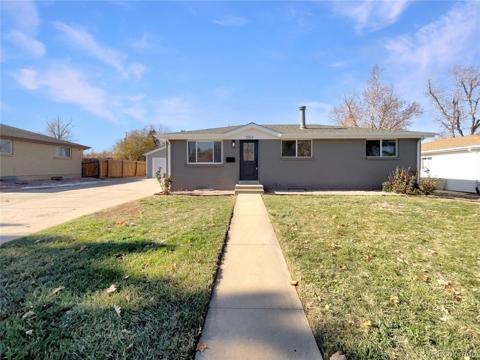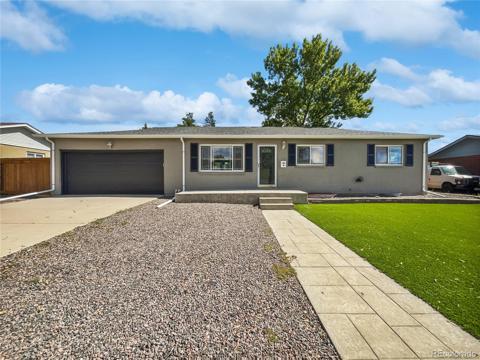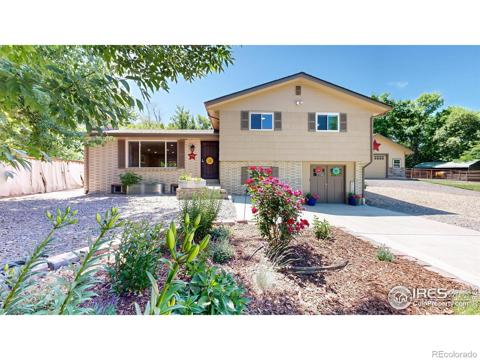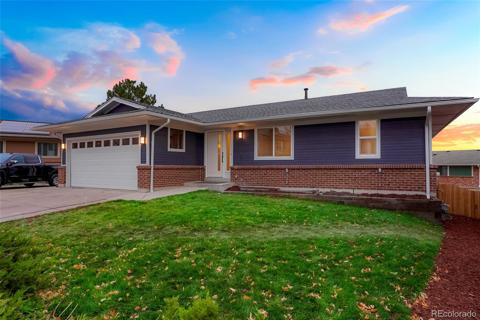455 S Nelson Street
Lakewood, CO 80226 — Jefferson County — Glennon Heights NeighborhoodResidential $720,000 Active Listing# 5084764
5 beds 2 baths 2658.00 sqft Lot size: 10180.00 sqft 0.23 acres 1960 build
Property Description
* PRICE IMPROVEMENT and A $10,000 CONCESSION BEING OFFER TO ANY MOTIVATED BUYER * This impressive and remodeled single-family residence encompasses a generous 2,658 square feet, featuring five ample sized bedrooms and two full bathrooms. The thoughtful design of the home facilitates a harmonious living environment, catering to both family life and entertaining guests. Each room is designed to maximize space and functionality, ensuring comfort for all occupants. The hard to find and sought after walk-out basement is a must see.
This move-in ready gem includes a two-car garage, providing secure parking and additional storage solutions. This feature enhances the practicality of the home, making it suitable for families with multiple vehicles or those who require extra space for recreational equipment.
Located in a serene community, the property is conveniently situated near essential amenities, including schools and parks, which contribute to a well-rounded lifestyle. This residence represents a valuable opportunity for prospective buyers seeking a spacious and functional home in a desirable area. Schedule a viewing to appreciate the full potential this property has to offer.
Just a block away from Glennon Heights pool and park, and many biking and hiking trails. This property is accessible to 6th Ave and major highways and the majestic Foothills and Mountains are just a few minutes away.
Listing Details
- Property Type
- Residential
- Listing#
- 5084764
- Source
- REcolorado (Denver)
- Last Updated
- 11-26-2024 07:40pm
- Status
- Active
- Off Market Date
- 11-30--0001 12:00am
Property Details
- Property Subtype
- Single Family Residence
- Sold Price
- $720,000
- Original Price
- $725,000
- Location
- Lakewood, CO 80226
- SqFT
- 2658.00
- Year Built
- 1960
- Acres
- 0.23
- Bedrooms
- 5
- Bathrooms
- 2
- Levels
- One
Map
Property Level and Sizes
- SqFt Lot
- 10180.00
- Lot Features
- Built-in Features, Ceiling Fan(s), Eat-in Kitchen, Granite Counters, Smart Thermostat, Smoke Free
- Lot Size
- 0.23
- Basement
- Finished
Financial Details
- Previous Year Tax
- 3620.00
- Year Tax
- 2023
- Primary HOA Fees
- 0.00
Interior Details
- Interior Features
- Built-in Features, Ceiling Fan(s), Eat-in Kitchen, Granite Counters, Smart Thermostat, Smoke Free
- Appliances
- Dishwasher, Disposal, Microwave, Oven, Refrigerator
- Electric
- Central Air
- Flooring
- Carpet, Laminate, Tile
- Cooling
- Central Air
- Heating
- Forced Air
Exterior Details
- Features
- Private Yard
- Water
- Public
- Sewer
- Public Sewer
Garage & Parking
Exterior Construction
- Roof
- Composition
- Construction Materials
- Brick, Wood Siding
- Exterior Features
- Private Yard
- Security Features
- Carbon Monoxide Detector(s), Smoke Detector(s)
- Builder Source
- Public Records
Land Details
- PPA
- 0.00
- Sewer Fee
- 0.00
Schools
- Elementary School
- Glennon Heights
- Middle School
- Creighton
- High School
- Lakewood
Walk Score®
Listing Media
- Virtual Tour
- Click here to watch tour
Contact Agent
executed in 3.074 sec.













