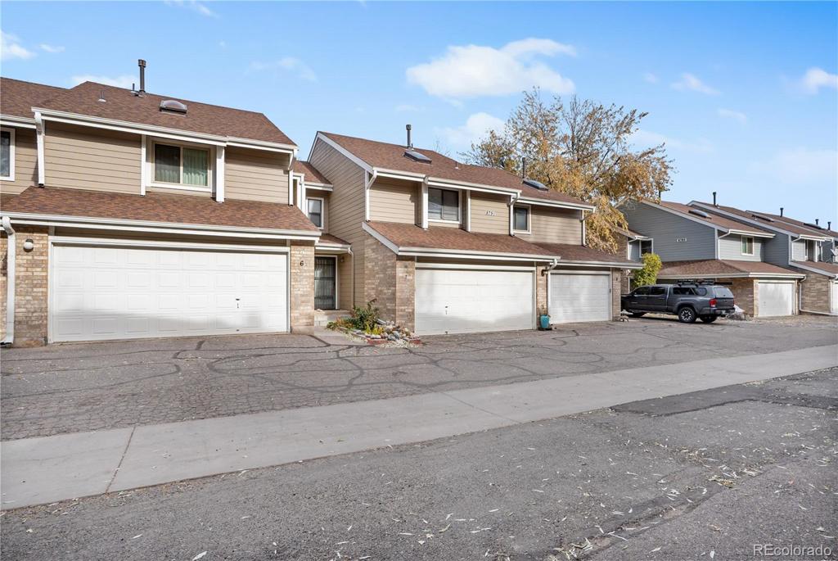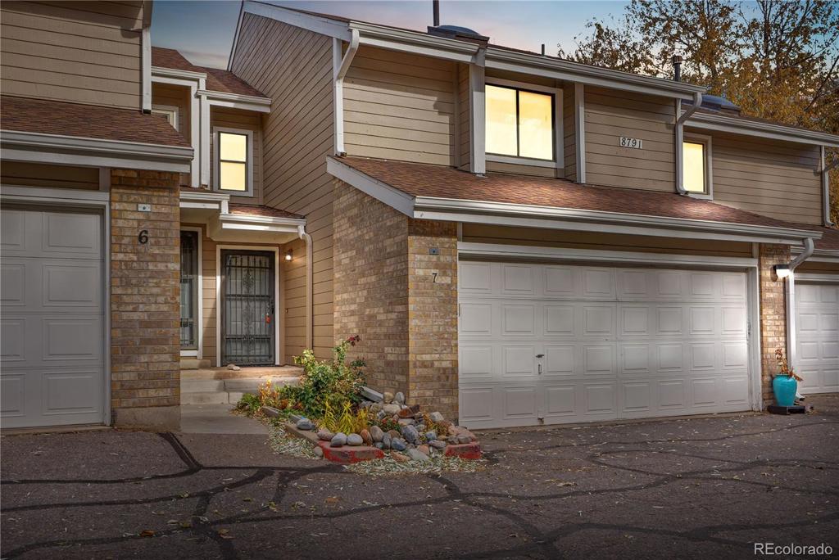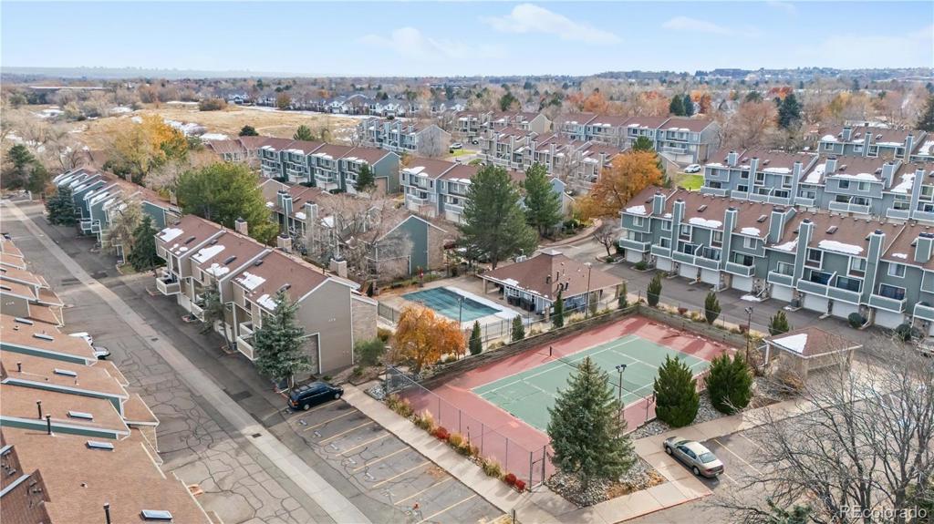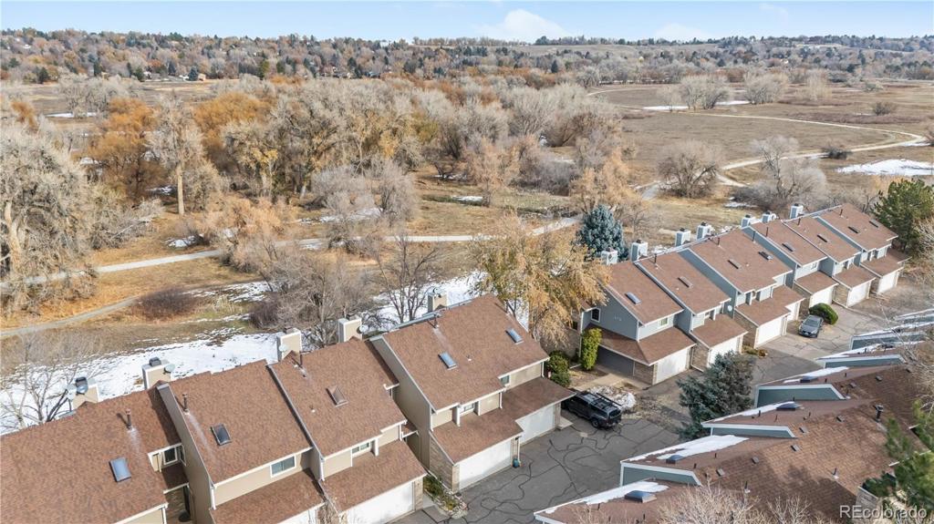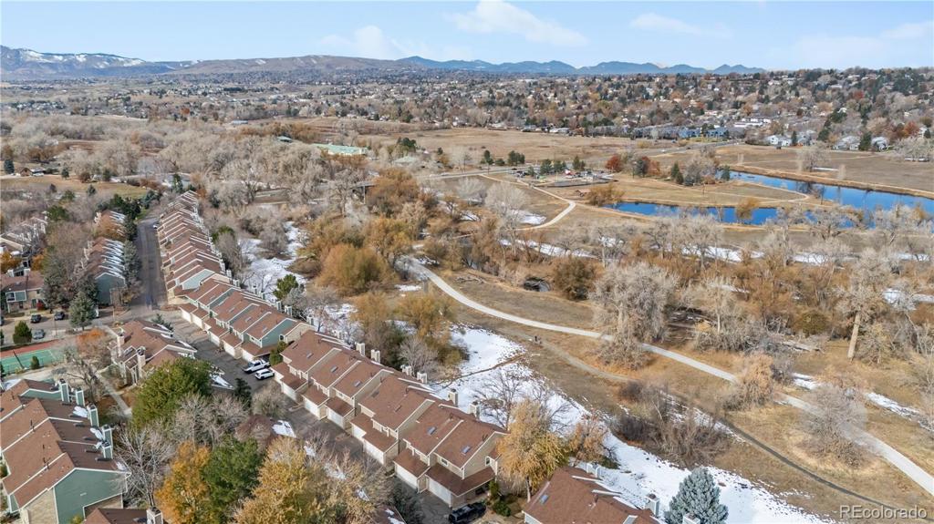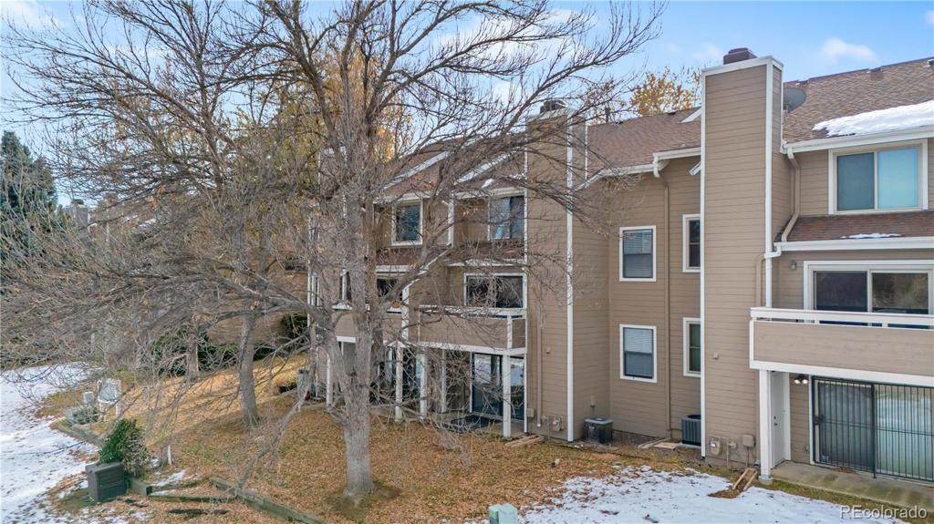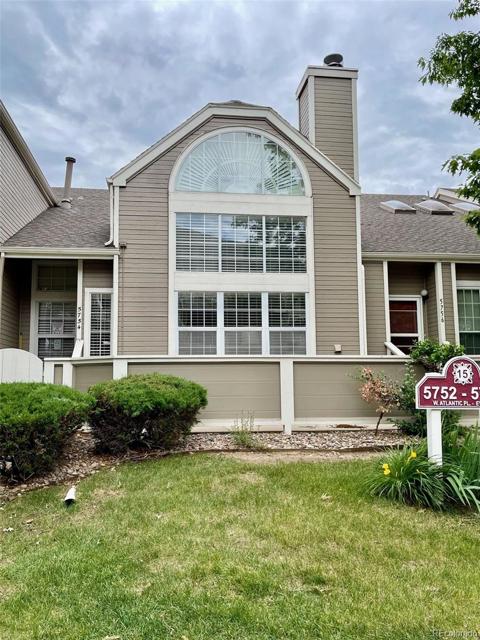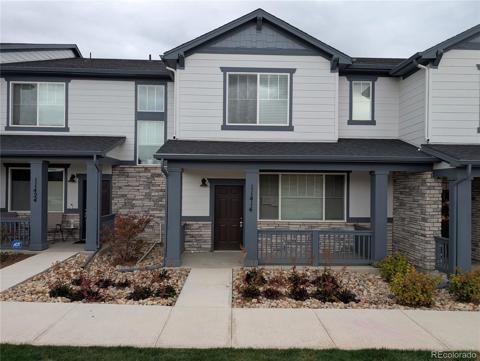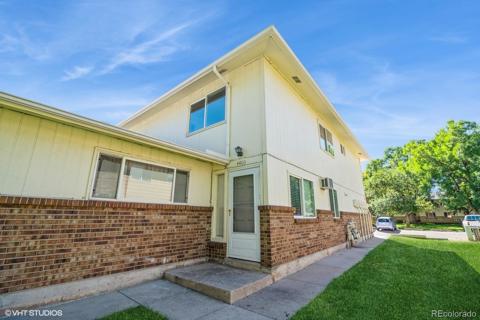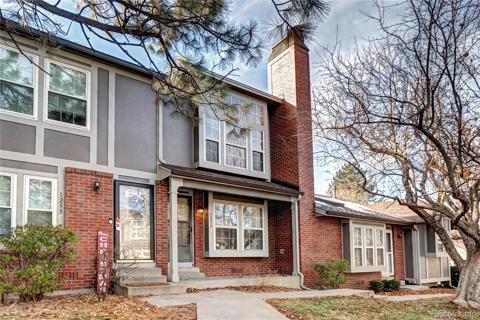8791 W Cornell Avenue #7
Lakewood, CO 80227 — Jefferson County — Silver Valley At Bear Creek NeighborhoodTownhome $459,000 Active Listing# 7048406
3 beds 3 baths 2125.00 sqft 1984 build
Property Description
EASY TO SHOW and QUICK MOVE-IN READY! This magnificent home backs to a private wooded green space, offering ultimate tranquility and privacy. Positioned on an end lot with a walk-out basement and a 2-car garage, the property features over 2,000 square feet of living space, including stunning vaulted ceilings on the second level that create a bright and open atmosphere. Recent upgrades abound, including a new interior paint, carpet, and light fixtures, along with new carpet. The home also boasts modern fixtures, ceiling fans, light-filtering and blackout window coverings, closet doors, a garage door, and opener. These thoughtful updates ensure style, comfort, and convenience throughout. Dates and features are approximate and should be confirmed by the buyer and their home inspector. Don’t miss the opportunity to make this beautifully upgraded home your own—schedule your showing today!
Listing Details
- Property Type
- Townhome
- Listing#
- 7048406
- Source
- REcolorado (Denver)
- Last Updated
- 11-29-2024 07:40pm
- Status
- Active
- Off Market Date
- 11-30--0001 12:00am
Property Details
- Property Subtype
- Townhouse
- Sold Price
- $459,000
- Original Price
- $459,000
- Location
- Lakewood, CO 80227
- SqFT
- 2125.00
- Year Built
- 1984
- Bedrooms
- 3
- Bathrooms
- 3
- Levels
- Two
Map
Property Level and Sizes
- Basement
- Finished, Walk-Out Access
- Common Walls
- 2+ Common Walls
Financial Details
- Previous Year Tax
- 2629.00
- Year Tax
- 2023
- Is this property managed by an HOA?
- Yes
- Primary HOA Name
- Silver Valley at Bear Creek
- Primary HOA Phone Number
- 303-233-4646
- Primary HOA Fees Included
- Insurance, Maintenance Grounds, Maintenance Structure, Road Maintenance, Sewer, Snow Removal, Trash, Water
- Primary HOA Fees
- 453.00
- Primary HOA Fees Frequency
- Monthly
Interior Details
- Appliances
- Dishwasher, Disposal, Dryer, Microwave, Oven, Range, Refrigerator, Washer
- Electric
- Central Air
- Flooring
- Carpet, Tile, Vinyl
- Cooling
- Central Air
- Heating
- Forced Air
- Fireplaces Features
- Gas, Gas Log
Exterior Details
- Sewer
- Public Sewer
Garage & Parking
Exterior Construction
- Roof
- Composition
- Construction Materials
- Wood Siding
- Builder Source
- Public Records
Land Details
- PPA
- 0.00
- Sewer Fee
- 0.00
Schools
- Elementary School
- Westgate
- Middle School
- Carmody
- High School
- Bear Creek
Walk Score®
Contact Agent
executed in 3.199 sec.




