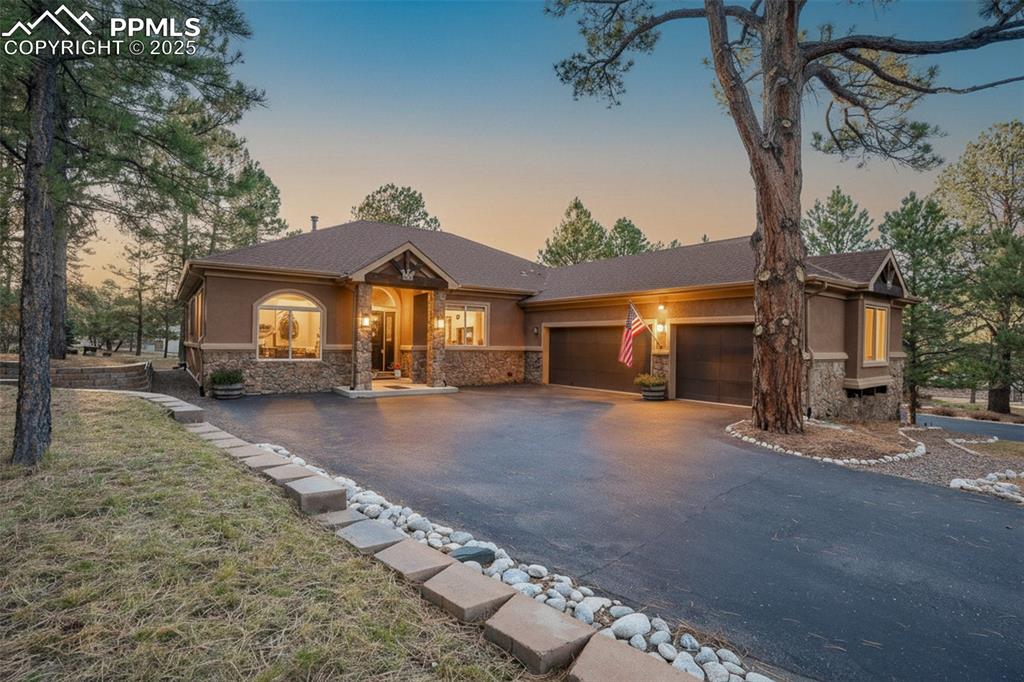1485 Gore Circle
Larkspur, CO 80118 — Douglas County — Sage Port NeighborhoodOpen House - Public: Sun Nov 9, 12:30PM-2:30PM
Residential $1,600,000 Active Listing# 3762549
6 beds 6 baths 5587.00 sqft Lot size: 43560.00 sqft 1.00 acres 2007 build
Property Description
This gorgeous custom home is the perfect layout for multi-generational living. With six spacious bedrooms and six beautifully designed bathrooms, every detail was clearly well designed and methodical for whoever is living here.
The main level is captivating with big open ceilings, floor to ceiling windows, wood beams and natural sunlight. The view of Colorado’s landscape everywhere you can look. The living room features a dual-sided stone fireplace with a custom wood mantel, creating a cozy and sleek ambiance you can enjoy inside and out on the covered deck.
The chef’s kitchen features dual islands, a 5-burner gas cooktop, premium stainless steel appliances, an expansive walk-in pantry, a sunlit breakfast nook, and a formal dining room accented with rich wood beams.
In the primary suite you will find a private fireplace, spa-inspired five-piece bath, and an oversized walk-in closet. Two additional bedrooms, a full Jack and Jill bath, and half bath complete the main level. The laundry/mud room is also found right off of the oversize (and finished!) 3 car garage, complete with a utility sink, counter space and cabinets.
The walk-out lower level is equally impressive—an entertainer’s dream with a second FULL kitchen complete with granite countertops and quality cabinetry. This is perfect for guests, in-laws, or potential short term rental income. There is another primary bedroom with private bath and walk in closet. The other two bedrooms share a Jack and Jill bathroom. The media room has two levels and is wired for an amazing sound system. The downstairs pantry could be its own bedroom, perfect for storage or to be used as a craft room. This home also comes with an outdoor storage shed and $50,000 commercial grade sauna. Enjoy the Colorado lifestyle just minutes to Castle Rock. Golf lovers, Bear Dance Golf Course is also just around the corner. Check out all 95 photos on the property website! 3D Walkthrough and floorpans coming soon
Listing Details
- Property Type
- Residential
- Listing#
- 3762549
- Source
- REcolorado (Denver)
- Last Updated
- 11-08-2025 12:07am
- Status
- Active
- Off Market Date
- 11-30--0001 12:00am
Property Details
- Property Subtype
- Single Family Residence
- Sold Price
- $1,600,000
- Original Price
- $1,600,000
- Location
- Larkspur, CO 80118
- SqFT
- 5587.00
- Year Built
- 2007
- Acres
- 1.00
- Bedrooms
- 6
- Bathrooms
- 6
- Levels
- One
Map
Property Level and Sizes
- SqFt Lot
- 43560.00
- Lot Features
- Breakfast Bar, Built-in Features, Ceiling Fan(s), Eat-in Kitchen, Entrance Foyer, Five Piece Bath, Granite Counters, High Ceilings, High Speed Internet, In-Law Floorplan, Jack & Jill Bathroom, Kitchen Island, Open Floorplan, Pantry, Primary Suite, Radon Mitigation System, Sauna, Solid Surface Counters, Stone Counters, Tile Counters, Vaulted Ceiling(s), Walk-In Closet(s)
- Lot Size
- 1.00
- Basement
- Finished, Full, Walk-Out Access
Financial Details
- Previous Year Tax
- 8759.00
- Year Tax
- 2024
- Is this property managed by an HOA?
- Yes
- Primary HOA Name
- Sage Port
- Primary HOA Phone Number
- 303-991-6688
- Primary HOA Fees
- 50.00
- Primary HOA Fees Frequency
- Annually
Interior Details
- Interior Features
- Breakfast Bar, Built-in Features, Ceiling Fan(s), Eat-in Kitchen, Entrance Foyer, Five Piece Bath, Granite Counters, High Ceilings, High Speed Internet, In-Law Floorplan, Jack & Jill Bathroom, Kitchen Island, Open Floorplan, Pantry, Primary Suite, Radon Mitigation System, Sauna, Solid Surface Counters, Stone Counters, Tile Counters, Vaulted Ceiling(s), Walk-In Closet(s)
- Appliances
- Bar Fridge, Cooktop, Dishwasher, Disposal, Double Oven, Dryer, Humidifier, Microwave, Oven, Range, Refrigerator, Washer
- Laundry Features
- Sink, In Unit, Laundry Closet
- Electric
- Central Air
- Flooring
- Carpet, Laminate, Tile, Wood
- Cooling
- Central Air
- Heating
- Forced Air
- Fireplaces Features
- Family Room, Gas Log, Great Room, Outside
- Utilities
- Cable Available, Electricity Connected, Natural Gas Connected, Phone Connected
Exterior Details
- Features
- Balcony, Private Yard, Rain Gutters
- Lot View
- Mountain(s)
- Sewer
- Public Sewer
Garage & Parking
- Parking Features
- Asphalt, Circular Driveway, Finished Garage, Oversized
Exterior Construction
- Roof
- Composition
- Construction Materials
- Frame, Stone
- Exterior Features
- Balcony, Private Yard, Rain Gutters
- Window Features
- Double Pane Windows, Window Coverings, Window Treatments
- Security Features
- Carbon Monoxide Detector(s), Smoke Detector(s)
- Builder Source
- Public Records
Land Details
- PPA
- 0.00
- Road Frontage Type
- Public
- Road Surface Type
- Paved
- Sewer Fee
- 0.00
Schools
- Elementary School
- Larkspur
- Middle School
- Castle Rock
- High School
- Castle View
Walk Score®
Listing Media
- Virtual Tour
- Click here to watch tour
Contact Agent
executed in 0.332 sec.













