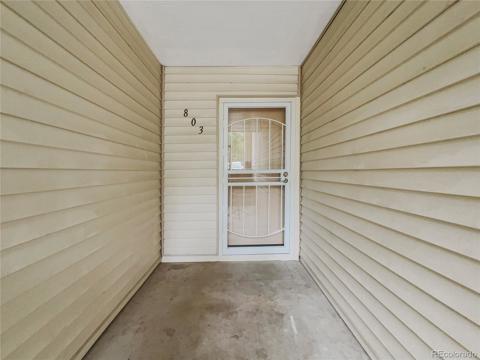4385 S Balsam Street #3-101
Littleton, CO 80123 — Denver County — Lakeshore Village Condominiums NeighborhoodCondominium $349,000 Active Listing# 5659085
2 beds 2 baths 1036.00 sqft 2001 build
Property Description
Ranch-style condo features an open floor plan with 10' ceiling, drenched with natural light. The large kitchen offers a newer gas stove, with an abundance of cabinet space. Enjoy the bright, spacious, living room with access to the patio, perfect for relaxing evenings. Retreat to the primary bedroom with large walk-in closet. Primary ensuite bathroom features double sinks with plenty of cabinet space. Large secondary bedroom and bathroom, perfect for guests or home office. The condo features a laundry closet with washer and dryer included. Additionally, there is a large storage closet attached to the patio. The complex has a swimming pool, hot tub and volleyball court. Enjoy the prime location with restaurants, shopping, Marston Lake, health facilities and recreation areas nearby. Quick access to the city, mountains, golf courses and hiking trails.
Listing Details
- Property Type
- Condominium
- Listing#
- 5659085
- Source
- REcolorado (Denver)
- Last Updated
- 03-03-2025 11:40pm
- Status
- Active
- Off Market Date
- 11-30--0001 12:00am
Property Details
- Property Subtype
- Condominium
- Sold Price
- $349,000
- Original Price
- $369,000
- Location
- Littleton, CO 80123
- SqFT
- 1036.00
- Year Built
- 2001
- Bedrooms
- 2
- Bathrooms
- 2
- Levels
- Two
Map
Property Level and Sizes
- Lot Features
- High Ceilings, No Stairs, Primary Suite, Walk-In Closet(s)
- Common Walls
- No One Below, 2+ Common Walls
Financial Details
- Previous Year Tax
- 1643.00
- Year Tax
- 2023
- Is this property managed by an HOA?
- Yes
- Primary HOA Name
- Lakeshore Village HOA
- Primary HOA Phone Number
- 303-221-1117
- Primary HOA Amenities
- Clubhouse, Park, Parking, Pool
- Primary HOA Fees Included
- Exterior Maintenance w/out Roof, Insurance, Irrigation, Maintenance Grounds, Maintenance Structure, Recycling, Sewer, Snow Removal, Trash, Water
- Primary HOA Fees
- 293.50
- Primary HOA Fees Frequency
- Monthly
Interior Details
- Interior Features
- High Ceilings, No Stairs, Primary Suite, Walk-In Closet(s)
- Appliances
- Dishwasher, Disposal, Dryer, Gas Water Heater, Microwave, Oven, Range, Range Hood, Refrigerator, Washer
- Laundry Features
- Laundry Closet
- Electric
- Central Air
- Flooring
- Carpet, Laminate, Tile
- Cooling
- Central Air
- Heating
- Forced Air, Natural Gas
- Utilities
- Cable Available, Electricity Connected, Natural Gas Connected, Phone Available
Exterior Details
- Water
- Public
- Sewer
- Public Sewer
Garage & Parking
Exterior Construction
- Roof
- Composition
- Construction Materials
- Frame, Stone, Wood Siding
- Builder Source
- Public Records
Land Details
- PPA
- 0.00
- Road Frontage Type
- Public
- Road Responsibility
- Public Maintained Road
- Road Surface Type
- Paved
- Sewer Fee
- 0.00
Schools
- Elementary School
- Grant Ranch E-8
- Middle School
- Grant Ranch E-8
- High School
- John F. Kennedy
Walk Score®
Contact Agent
executed in 2.887 sec.




)
)
)
)
)
)



