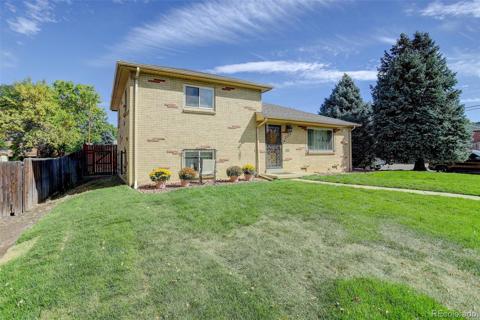4785 S Estes Street
Littleton, CO 80123 — Denver County — Village West Filing 1 NeighborhoodResidential $630,000 Coming Soon Listing# 9814889
4 beds 3 baths 2173.00 sqft Lot size: 6043.00 sqft 0.14 acres 1981 build
Property Description
**Charming 4-Bedroom Home in Littleton, Colorado – No HOA!** Nestled in a highly desirable Littleton neighborhood, this stunning 4-bedroom, 3-bathroom home offers the perfect blend of comfort and convenience. Boasting a freshly painted exterior and a brand-new roof installed in 2024, this property is move-in ready and built to last. Step inside to an open-concept floorplan designed for modern living, with plenty of natural light and space to entertain. The primary suite features an updated en-suite bathroom (also completed in 2024), offering a private retreat. An evaporative cooling system with vents in every room ensures even, energy-efficient, and whisper-quiet cooling throughout the home. The exterior is equally impressive, with a large backyard perfect for outdoor gatherings. Relax or entertain year-round under the massive covered patio. Additional driveway space provides ample parking for an RV or recreational vehicles, catering to your adventurous lifestyle. With no HOA, you’ll enjoy the freedom to make this home your own. Don’t miss this opportunity to own a fantastic property in one of Littleton’s most sought-after areas! Be sure to check out the 3D tour at: https://www.zillow.com/view-imx/1930c3c8-e2ad-45ae-ba78-6e84cadb59b4?initialViewType=panoandutm_source=dashboard
Listing Details
- Property Type
- Residential
- Listing#
- 9814889
- Source
- REcolorado (Denver)
- Last Updated
- 01-03-2025 02:03am
- Status
- Coming Soon
- Off Market Date
- 11-30--0001 12:00am
Property Details
- Property Subtype
- Single Family Residence
- Sold Price
- $630,000
- Location
- Littleton, CO 80123
- SqFT
- 2173.00
- Year Built
- 1981
- Acres
- 0.14
- Bedrooms
- 4
- Bathrooms
- 3
- Levels
- Tri-Level
Map
Property Level and Sizes
- SqFt Lot
- 6043.00
- Lot Features
- Ceiling Fan(s), Eat-in Kitchen, Smoke Free, Vaulted Ceiling(s)
- Lot Size
- 0.14
- Foundation Details
- Structural
- Basement
- Crawl Space, Partial
Financial Details
- Previous Year Tax
- 2590.00
- Year Tax
- 2023
- Primary HOA Fees
- 0.00
Interior Details
- Interior Features
- Ceiling Fan(s), Eat-in Kitchen, Smoke Free, Vaulted Ceiling(s)
- Appliances
- Bar Fridge, Gas Water Heater, Microwave, Oven, Refrigerator
- Electric
- Evaporative Cooling
- Flooring
- Carpet, Tile, Wood
- Cooling
- Evaporative Cooling
- Heating
- Electric
- Fireplaces Features
- Family Room
- Utilities
- Cable Available, Electricity Connected, Natural Gas Connected
Exterior Details
- Features
- Private Yard
- Water
- Public
- Sewer
- Public Sewer
Garage & Parking
- Parking Features
- Concrete, Oversized
Exterior Construction
- Roof
- Composition
- Construction Materials
- Frame
- Exterior Features
- Private Yard
- Window Features
- Double Pane Windows, Egress Windows
- Security Features
- Carbon Monoxide Detector(s), Smoke Detector(s)
- Builder Source
- Public Records
Land Details
- PPA
- 0.00
- Road Responsibility
- Public Maintained Road
- Road Surface Type
- Paved
- Sewer Fee
- 0.00
Schools
- Elementary School
- Grant Ranch E-8
- Middle School
- Grant Ranch E-8
- High School
- John F. Kennedy
Walk Score®
Listing Media
- Virtual Tour
- Click here to watch tour
Contact Agent
executed in 2.563 sec.













