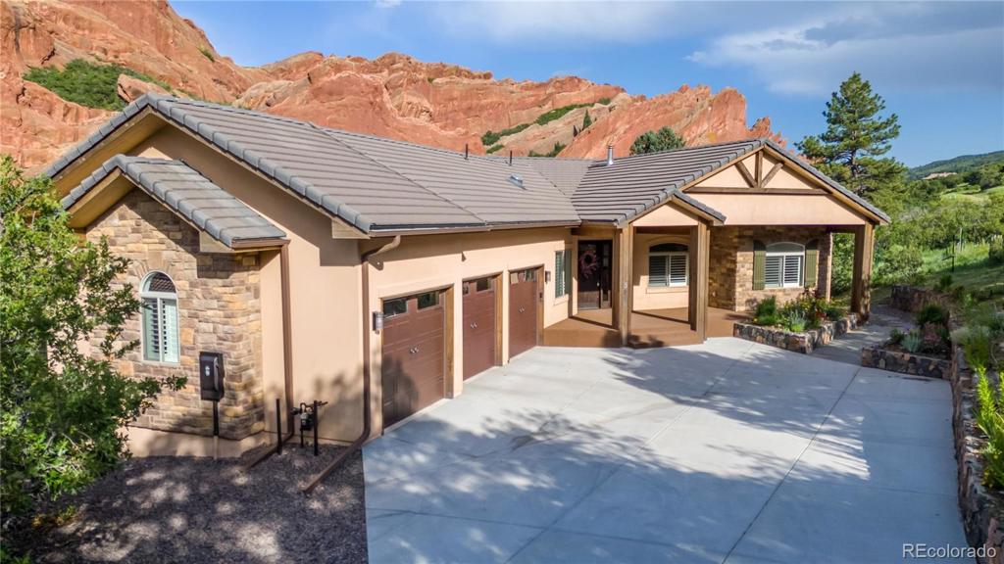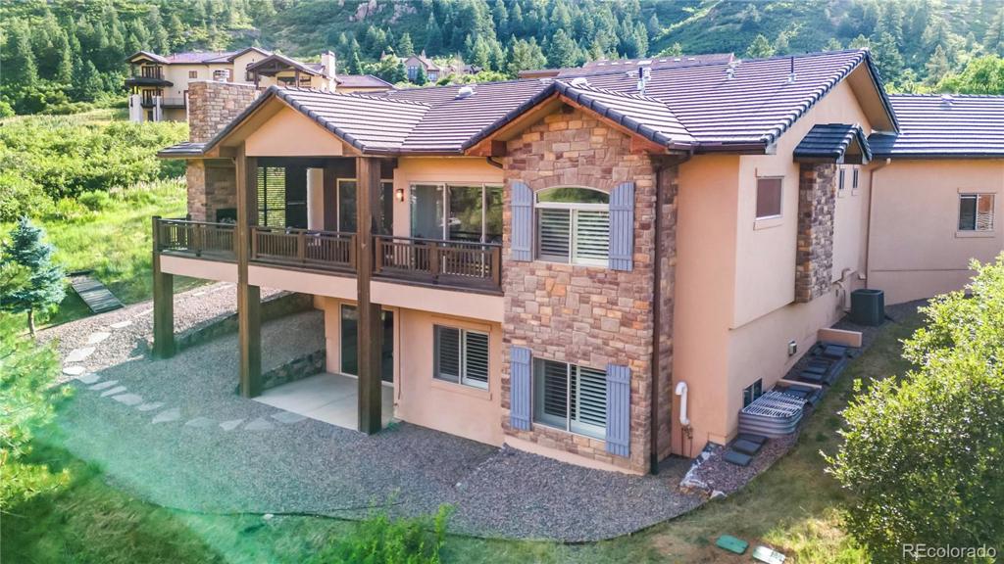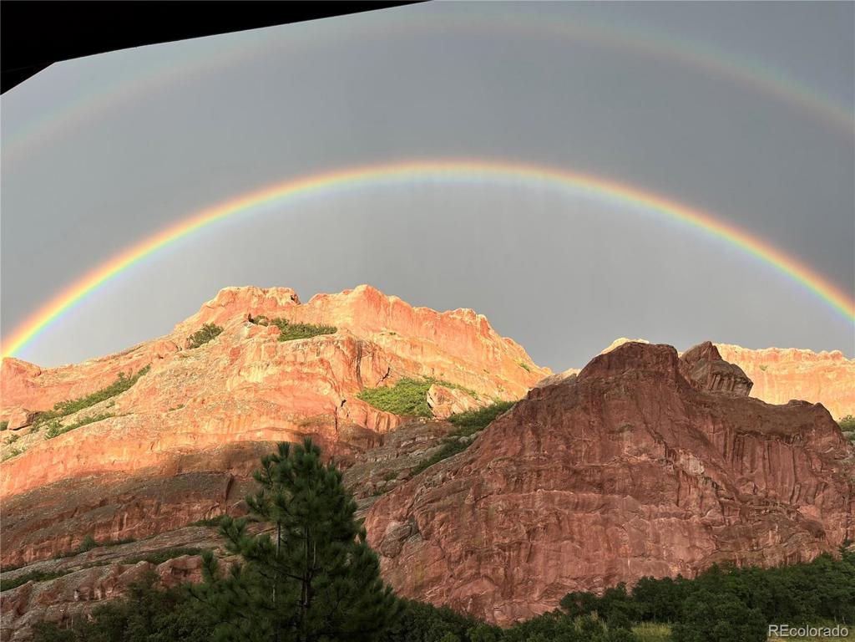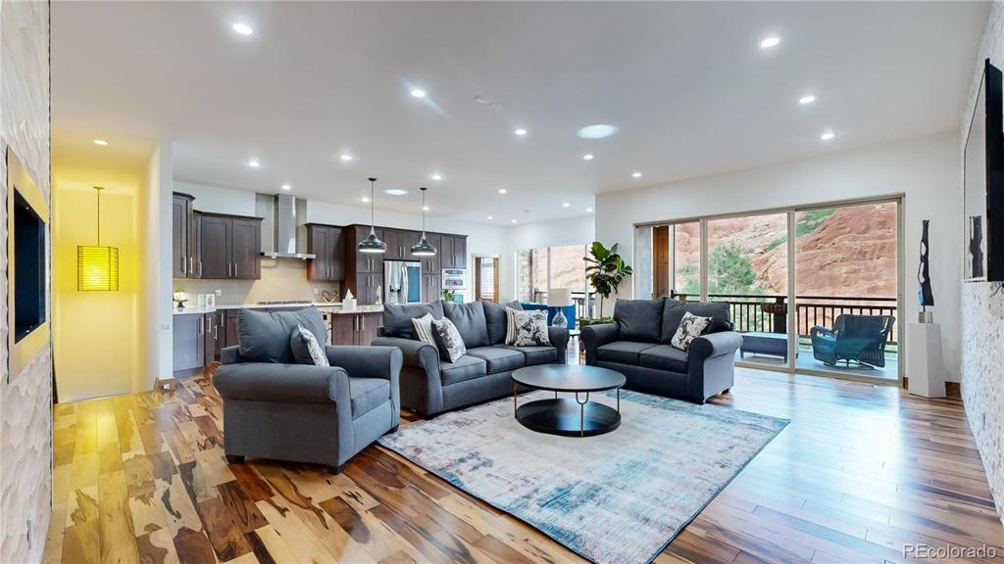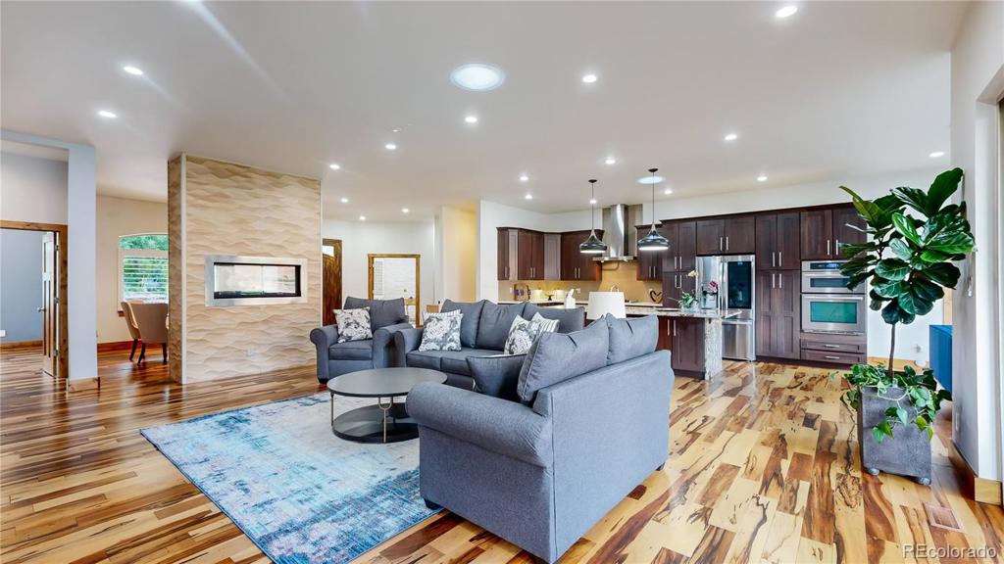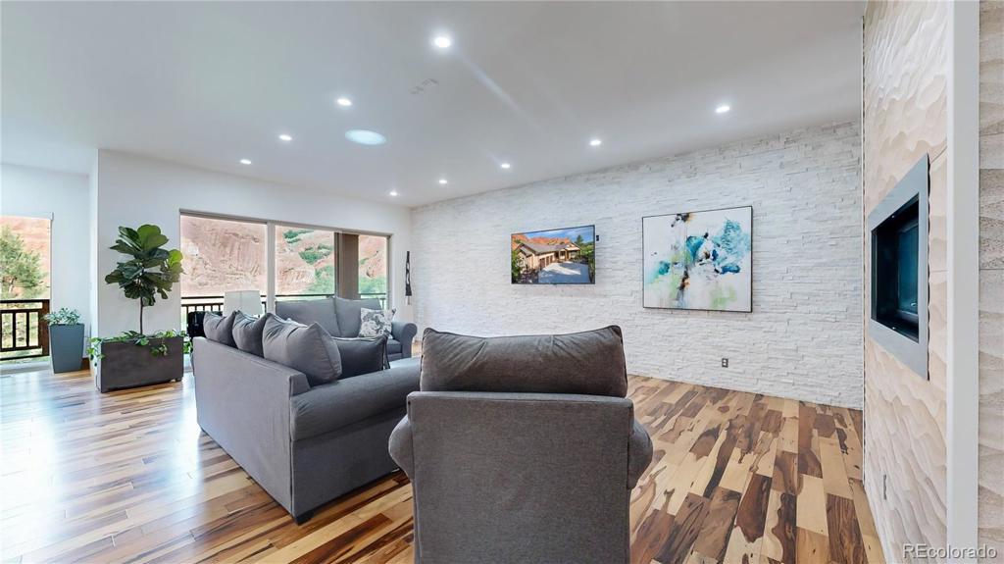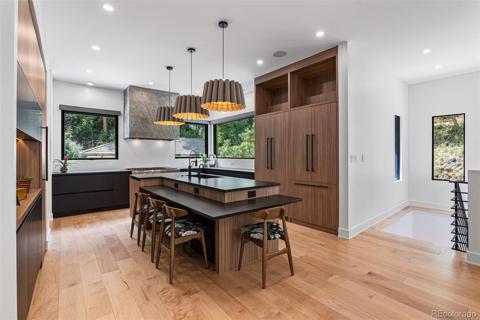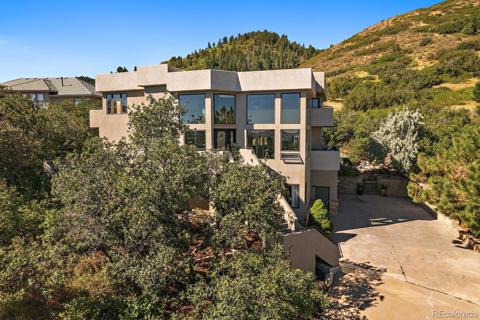5034 Dakota Run
Littleton, CO 80125 — Douglas County — Roxborough Park NeighborhoodResidential $2,000,000 Active Listing# 4514320
4 beds 4 baths 5146.00 sqft Lot size: 29185.20 sqft 0.67 acres 2014 build
Property Description
You won't believe the views from this incredible executive retreat. With countless features and $200,000 in improvements over the past two years, this property is truly exceptional. Upon entering the foyer, you'll notice the formal dining room adorned with a stunning glass ball chandelier and a two-sided gas log fireplace. The main floor study boasts French doors, a stacked stone wall, and plantation shutters. Hickory flooring extends throughout the main level, except for the baths and laundry. The gourmet kitchen is a chef's dream, featuring shaker-style cabinets, a waterfall granite island, a new gas stovetop, and all stainless steel appliances. The great room, sharing the two-sided fireplace with the dining room, showcases a full stacked stone wall. Step outside onto the covered composite deck to enjoy views of the ancient red rock monoliths, complete with a gas log fireplace and multiple seating areas. Locking aluminum shutters retain heat from the fireplace and block the wind on cooler evenings. The primary suite includes floating shelves, a ceiling fan, an updated bathroom, and a custom walk-in closet. Two additional bedrooms on the main floor share a Jack-and-Jill bathroom and a walk-through closet. The guest bath features a hammered copper console sink, a fully tiled wall, and a Toto toilet. The laundry room includes a floating stainless steel sink, custom shelving, and the washer and dryer. Descending the curved staircase to the walk-out level, you'll find an expansive family/recreation room with a gas fireplace, stacked stone, luxury vinyl plank flooring, and an 11' coffered ceiling. The gym is equipped with Body Solid weight equipment, impact flooring, and strip lights. The spa area is spectacular, offering an infrared sauna, soaking tub, rain shower head, and a wet room with steam. The theater room comes fully equipped with all components (video and sound), furniture, cabinets, and a beverage refrigerator. A fourth bedroom is also on the walk-out level.
Listing Details
- Property Type
- Residential
- Listing#
- 4514320
- Source
- REcolorado (Denver)
- Last Updated
- 12-05-2024 09:33pm
- Status
- Active
- Off Market Date
- 11-30--0001 12:00am
Property Details
- Property Subtype
- Single Family Residence
- Sold Price
- $2,000,000
- Original Price
- $2,000,000
- Location
- Littleton, CO 80125
- SqFT
- 5146.00
- Year Built
- 2014
- Acres
- 0.67
- Bedrooms
- 4
- Bathrooms
- 4
- Levels
- One
Map
Property Level and Sizes
- SqFt Lot
- 29185.20
- Lot Features
- Breakfast Nook, Built-in Features, Ceiling Fan(s), Eat-in Kitchen, Entrance Foyer, Five Piece Bath, Granite Counters, High Ceilings, Jack & Jill Bathroom, Kitchen Island, Open Floorplan, Pantry, Primary Suite, Quartz Counters, Radon Mitigation System, Sauna, Smoke Free, Utility Sink, Walk-In Closet(s)
- Lot Size
- 0.67
- Foundation Details
- Slab
- Basement
- Finished, Full, Walk-Out Access
Financial Details
- Previous Year Tax
- 8480.00
- Year Tax
- 2023
- Is this property managed by an HOA?
- Yes
- Primary HOA Name
- Roxborough Park Foundation
- Primary HOA Phone Number
- 303-979-7860
- Primary HOA Amenities
- Clubhouse, Park, Playground, Trail(s)
- Primary HOA Fees Included
- On-Site Check In, Recycling, Road Maintenance, Snow Removal, Trash
- Primary HOA Fees
- 2404.00
- Primary HOA Fees Frequency
- Annually
Interior Details
- Interior Features
- Breakfast Nook, Built-in Features, Ceiling Fan(s), Eat-in Kitchen, Entrance Foyer, Five Piece Bath, Granite Counters, High Ceilings, Jack & Jill Bathroom, Kitchen Island, Open Floorplan, Pantry, Primary Suite, Quartz Counters, Radon Mitigation System, Sauna, Smoke Free, Utility Sink, Walk-In Closet(s)
- Appliances
- Cooktop, Dishwasher, Disposal, Double Oven, Dryer, Gas Water Heater, Microwave, Oven, Range Hood, Refrigerator, Self Cleaning Oven, Washer
- Electric
- Central Air
- Flooring
- Carpet, Tile, Vinyl, Wood
- Cooling
- Central Air
- Heating
- Forced Air, Natural Gas
- Fireplaces Features
- Family Room, Gas Log, Great Room, Outside
- Utilities
- Electricity Connected, Natural Gas Connected
Exterior Details
- Features
- Garden, Private Yard
- Lot View
- Mountain(s)
- Sewer
- Public Sewer
Garage & Parking
- Parking Features
- Concrete, Finished, Floor Coating, Heated Garage, Insulated Garage
Exterior Construction
- Roof
- Concrete
- Construction Materials
- Stucco
- Exterior Features
- Garden, Private Yard
- Window Features
- Double Pane Windows, Skylight(s), Window Coverings, Window Treatments
- Security Features
- Carbon Monoxide Detector(s), Radon Detector, Smoke Detector(s)
- Builder Source
- Public Records
Land Details
- PPA
- 0.00
- Road Frontage Type
- Private Road
- Road Responsibility
- Private Maintained Road
- Road Surface Type
- Paved
- Sewer Fee
- 0.00
Schools
- Elementary School
- Roxborough
- Middle School
- Ranch View
- High School
- Thunderridge
Walk Score®
Listing Media
- Virtual Tour
- Click here to watch tour
Contact Agent
executed in 2.072 sec.




