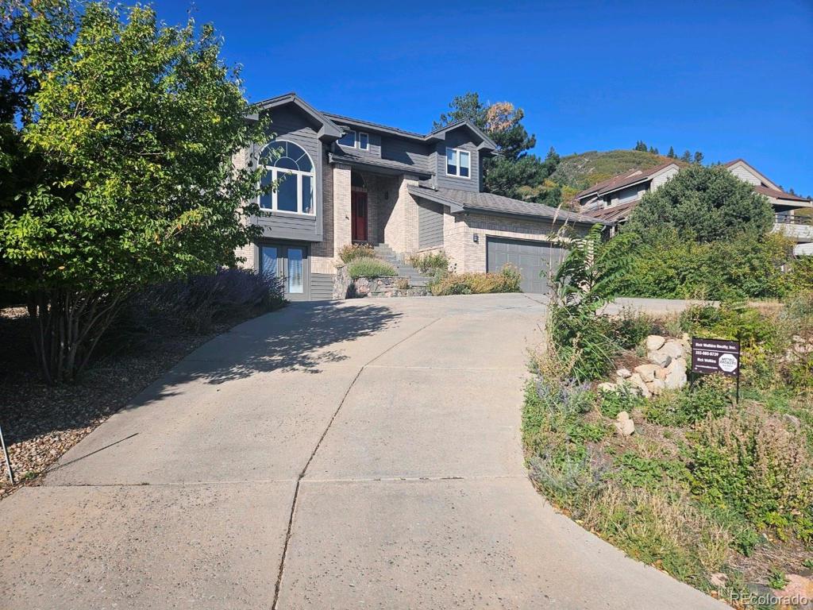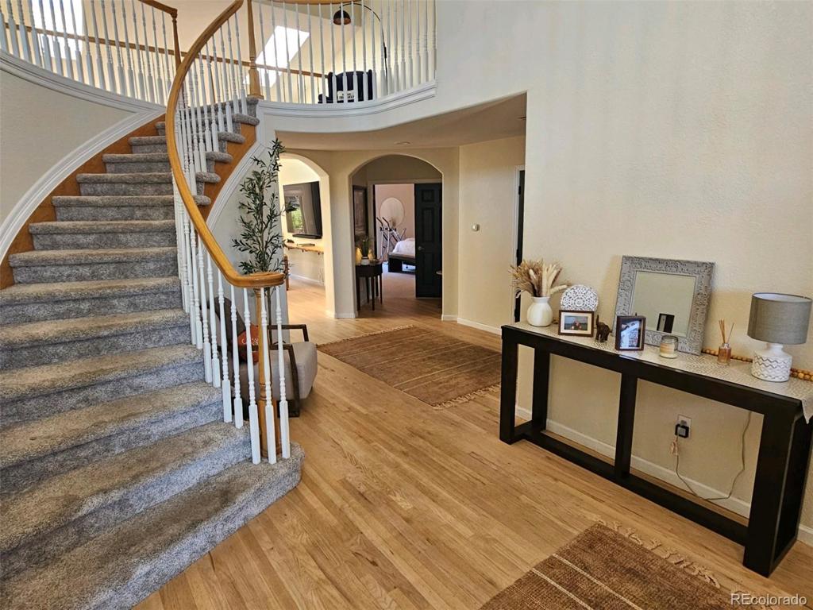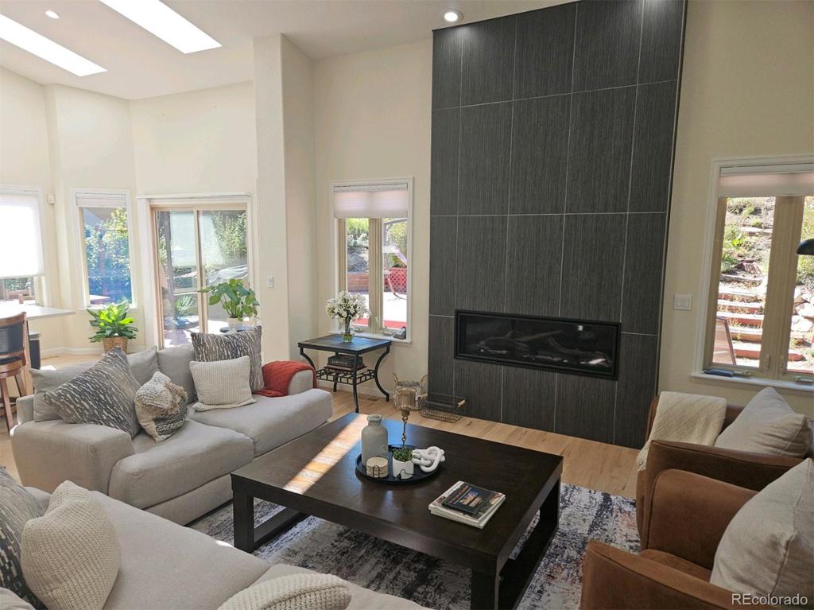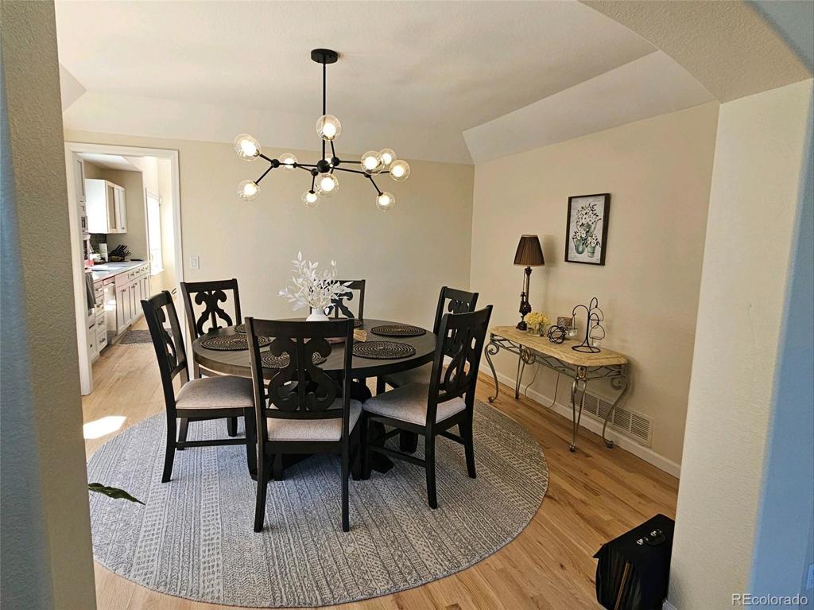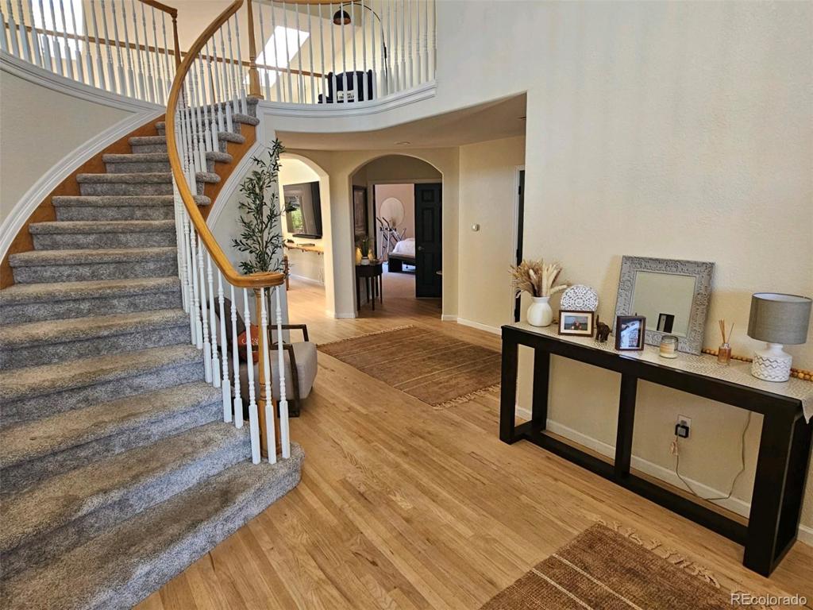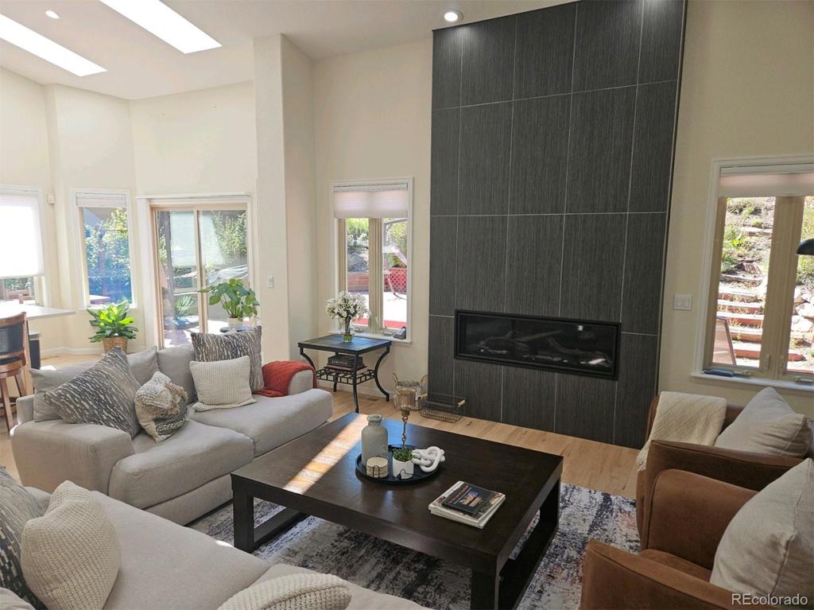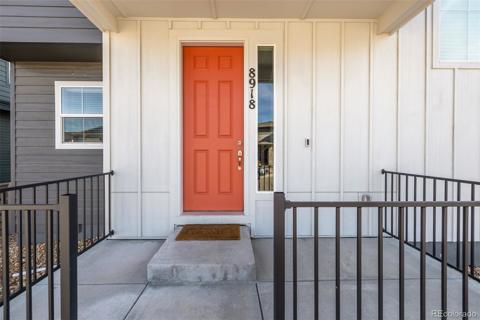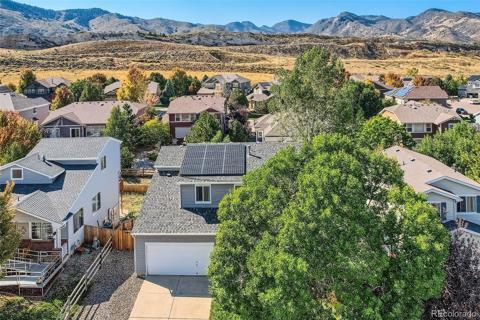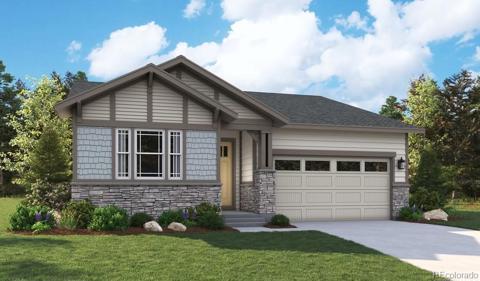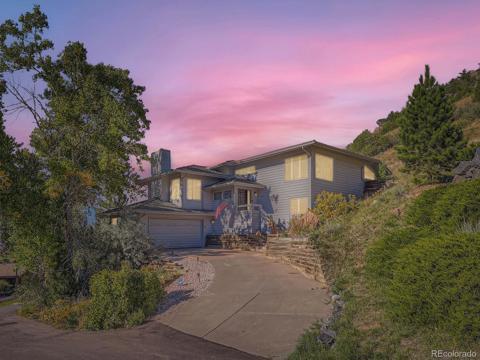6183 Buffalo Run
Littleton, CO 80125 — Douglas County — Roxborough Park NeighborhoodOpen House - Public: Fri Nov 29, 12:00PM-3:00PM
Residential $1,100,000 Active Listing# 9814788
4 beds 4 baths 4772.00 sqft Lot size: 11325.60 sqft 0.26 acres 1994 build
Property Description
Spacious single-family home built in 1994, featuring 4 bedrooms, 4 bathrooms, and a total living area of 4,707 finished square feet. The property sits on a 0.27-acre lot in a cul-de-sac, providing privacy and beautiful views of the red rocks and city!. The home has a finished walk-out basement including, bedroom, full kitchen, laundry room, living-room exercise room, dining room, Upstairs highlights include an open floorplan, a kitchen island, quartz countertops, and a five-piece bath. beautiful fireplace, vaulted ceilings, main floor primary bedroom with door to the outside patio and primary bathroom. Upstairs features a loft, two bedrooms and a bathroom. Roxborough Park features many trails, and abundant wildlife!
Listing Details
- Property Type
- Residential
- Listing#
- 9814788
- Source
- REcolorado (Denver)
- Last Updated
- 11-24-2024 04:37pm
- Status
- Active
- Off Market Date
- 11-30--0001 12:00am
Property Details
- Property Subtype
- Single Family Residence
- Sold Price
- $1,100,000
- Original Price
- $1,100,000
- Location
- Littleton, CO 80125
- SqFT
- 4772.00
- Year Built
- 1994
- Acres
- 0.26
- Bedrooms
- 4
- Bathrooms
- 4
- Levels
- Two
Map
Property Level and Sizes
- SqFt Lot
- 11325.60
- Lot Size
- 0.26
- Foundation Details
- Concrete Perimeter
- Basement
- Daylight, Finished, Walk-Out Access
- Common Walls
- No Common Walls
Financial Details
- Previous Year Tax
- 6476.00
- Year Tax
- 2023
- Is this property managed by an HOA?
- Yes
- Primary HOA Name
- Roxborough Park Foundation
- Primary HOA Phone Number
- 303-979-7860
- Primary HOA Amenities
- Gated, Park, Trail(s)
- Primary HOA Fees Included
- On-Site Check In, Recycling, Road Maintenance, Security, Trash
- Primary HOA Fees
- 2404.00
- Primary HOA Fees Frequency
- Annually
Interior Details
- Appliances
- Dishwasher, Disposal, Down Draft, Dryer, Gas Water Heater, Microwave, Oven, Range, Refrigerator, Self Cleaning Oven, Washer, Wine Cooler
- Laundry Features
- In Unit
- Electric
- Central Air
- Cooling
- Central Air
- Heating
- Forced Air, Natural Gas
- Fireplaces Features
- Gas, Great Room
- Utilities
- Electricity Connected, Natural Gas Connected
Exterior Details
- Features
- Gas Valve, Private Yard
- Lot View
- City, Mountain(s), Plains, Valley
- Water
- Public
- Sewer
- Public Sewer
Garage & Parking
- Parking Features
- Concrete
Exterior Construction
- Roof
- Simulated Shake, Stone-Coated Steel
- Construction Materials
- Brick, Frame
- Exterior Features
- Gas Valve, Private Yard
- Window Features
- Double Pane Windows
- Security Features
- Carbon Monoxide Detector(s), Smoke Detector(s)
- Builder Source
- Public Records
Land Details
- PPA
- 0.00
- Road Frontage Type
- Public
- Road Responsibility
- Private Maintained Road
- Road Surface Type
- Paved
- Sewer Fee
- 0.00
Schools
- Elementary School
- Roxborough
- Middle School
- Ranch View
- High School
- Thunderridge
Walk Score®
Contact Agent
executed in 2.225 sec.




