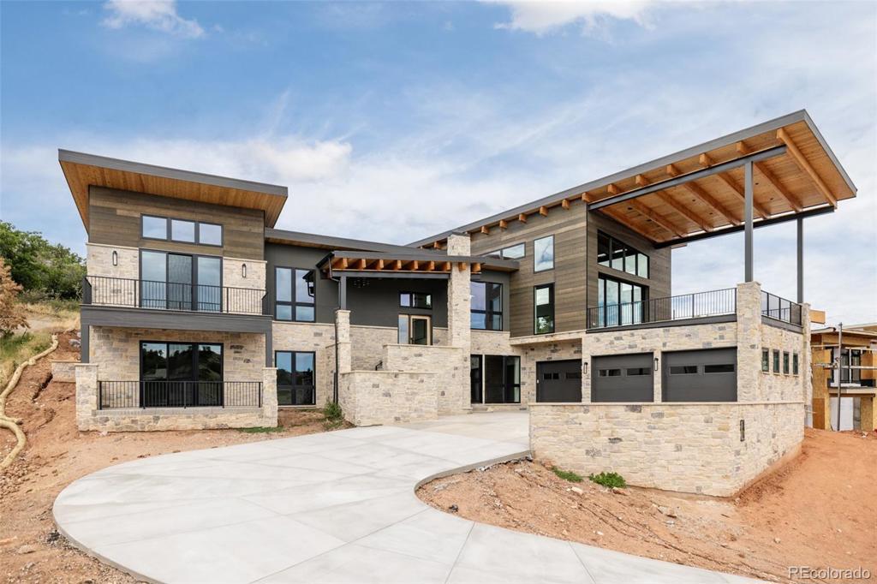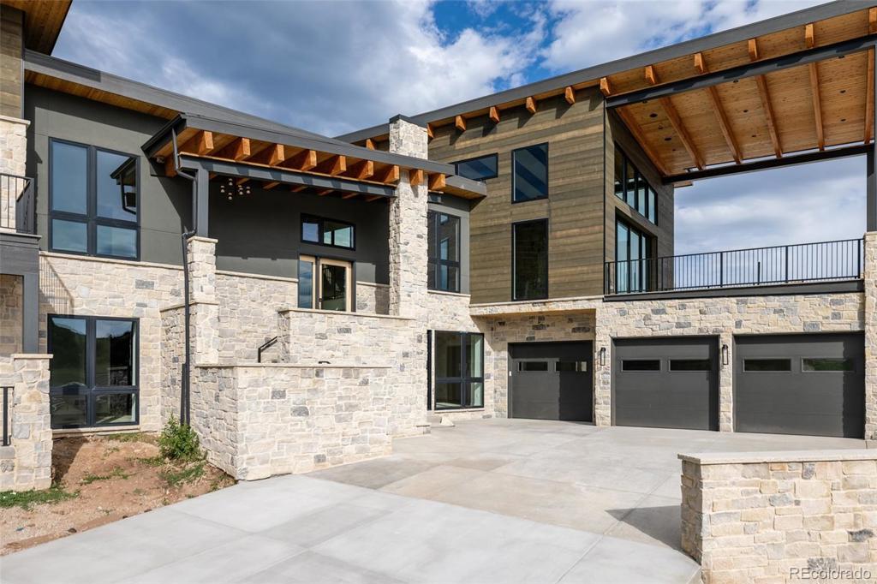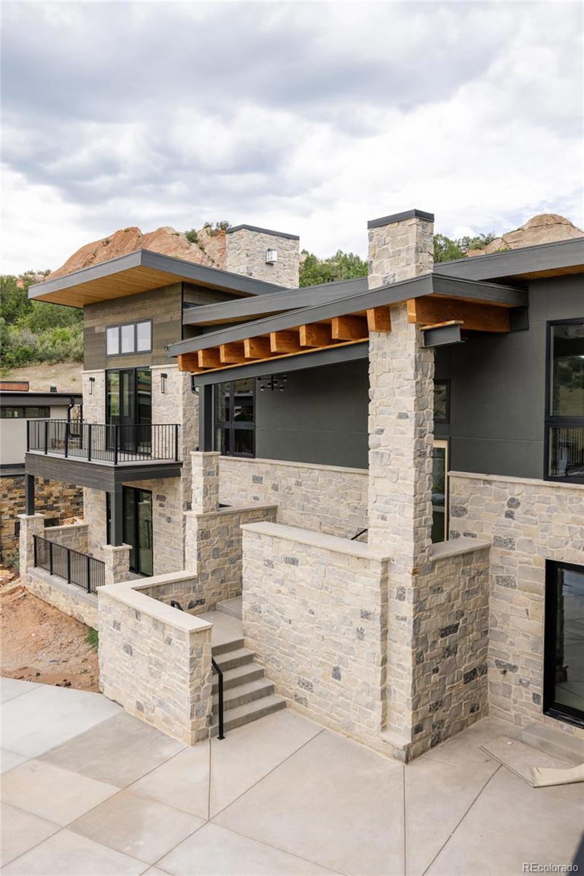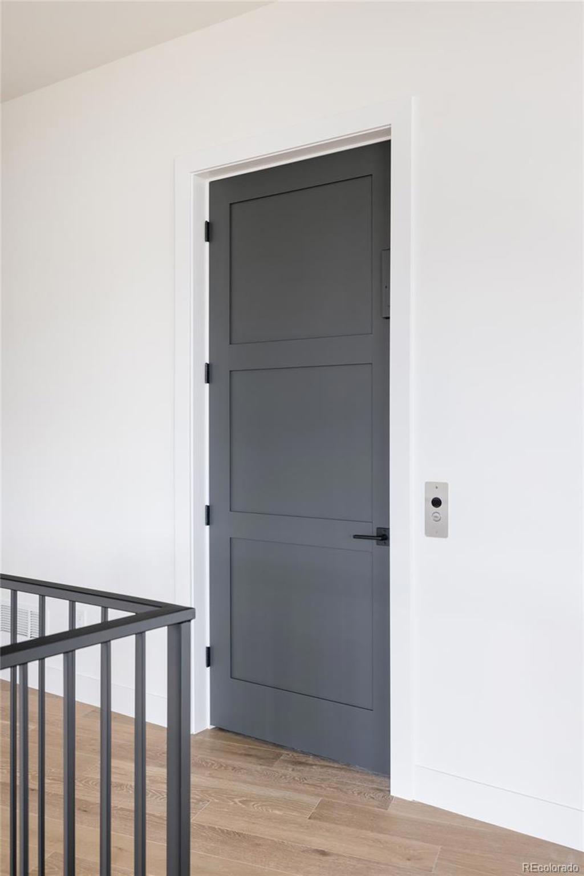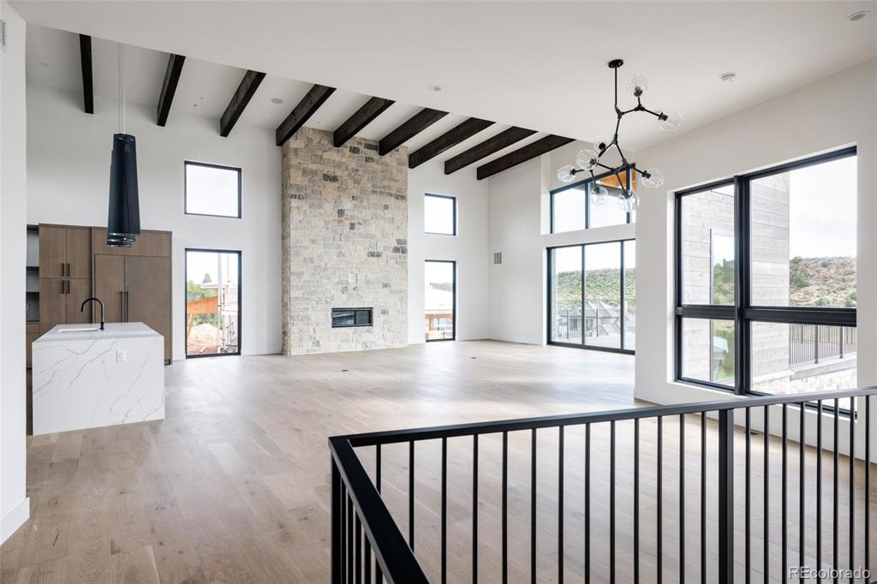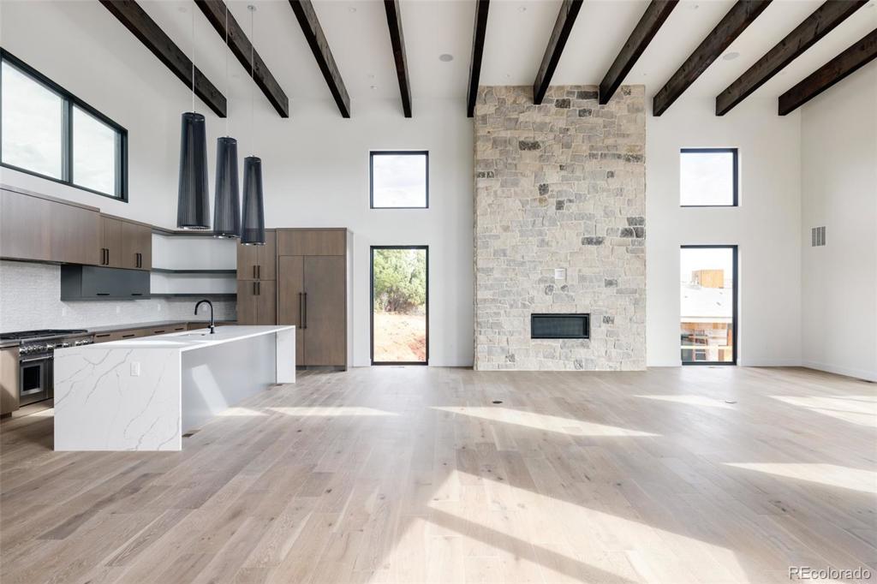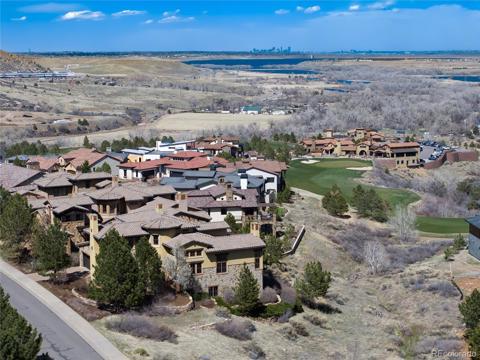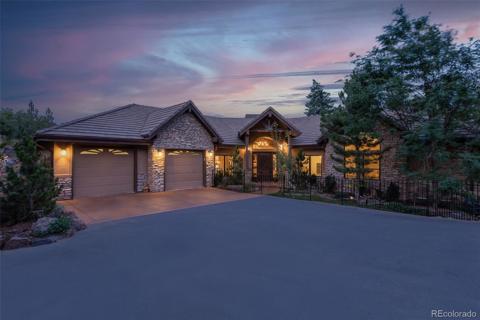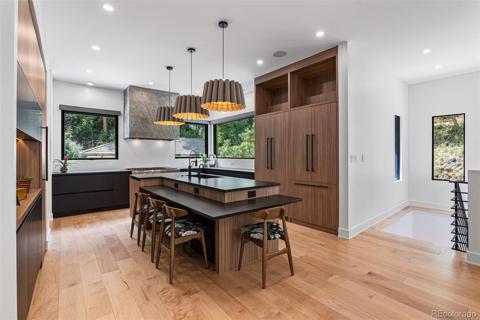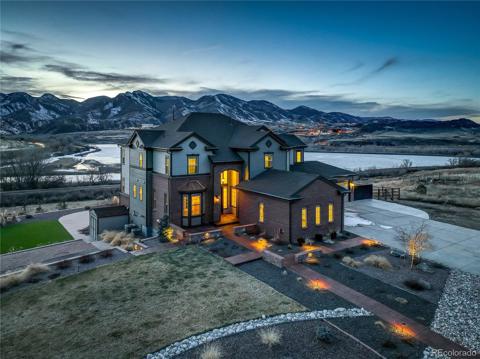7875 Raphael Lane
Littleton, CO 80125 — Douglas County — Ravenna NeighborhoodResidential $2,950,000 Active Listing# 8654626
5 beds 5 baths 5342.00 sqft Lot size: 14133.00 sqft 0.32 acres 2024 build
Property Description
Radiating with alluring views of the golf course, mountains and downtown, this bi-level, new construction home with elevator access sits within the gated Ravenna golf community. A striking exterior invites entry into the landing where steps ascend to a great room flaunting soaring ceilings and a statement floor-to-ceiling stone fireplace. Expansive glass doors fully open to a large, covered deck showcasing stunning views. Gracious storage is offered in a sleek kitchen with a vast island, pantry, adjacent dining area and access to the back patio with an outdoor kitchen. Soak in picturesque views from the luxurious primary suite featuring a fireplace and a spa-like, 5-piece bath connecting to a walk-in closet and laundry room. The main level is complete with an en-suite bedroom with a walk-in closet, a versatile third bedroom/office and a powder room. Entertainers delight in a spacious, above-grade lower-level living area boasting large windows, elevator access to the upper level and a wet bar with a dishwasher, ice maker and beverage cooler. An expansive and flexible bedroom with a full en-suite bath, walk-in closet and sliding glass doors to a private patio offers the potential for an oversized gym or a guest suite. The lower level also includes a fifth bedroom, a ¾ bath and a mudroom. Planned landscaping elevates this masterpiece further.
Listing Details
- Property Type
- Residential
- Listing#
- 8654626
- Source
- REcolorado (Denver)
- Last Updated
- 10-01-2024 06:15pm
- Status
- Active
- Off Market Date
- 11-30--0001 12:00am
Property Details
- Property Subtype
- Single Family Residence
- Sold Price
- $2,950,000
- Original Price
- $2,950,000
- Location
- Littleton, CO 80125
- SqFT
- 5342.00
- Year Built
- 2024
- Acres
- 0.32
- Bedrooms
- 5
- Bathrooms
- 5
- Levels
- Split Entry (Bi-Level)
Map
Property Level and Sizes
- SqFt Lot
- 14133.00
- Lot Features
- Built-in Features, Ceiling Fan(s), Eat-in Kitchen, Elevator, Five Piece Bath, Granite Counters, High Ceilings, Kitchen Island, Open Floorplan, Pantry, Primary Suite, Quartz Counters, Smoke Free, Utility Sink, Walk-In Closet(s), Wet Bar
- Lot Size
- 0.32
- Foundation Details
- Concrete Perimeter
- Common Walls
- No Common Walls
Financial Details
- Previous Year Tax
- 18942.00
- Year Tax
- 2023
- Is this property managed by an HOA?
- Yes
- Primary HOA Name
- Ravenna Homeowners Master
- Primary HOA Phone Number
- 303-482-2213
- Primary HOA Fees Included
- Insurance
- Primary HOA Fees
- 340.00
- Primary HOA Fees Frequency
- Monthly
Interior Details
- Interior Features
- Built-in Features, Ceiling Fan(s), Eat-in Kitchen, Elevator, Five Piece Bath, Granite Counters, High Ceilings, Kitchen Island, Open Floorplan, Pantry, Primary Suite, Quartz Counters, Smoke Free, Utility Sink, Walk-In Closet(s), Wet Bar
- Appliances
- Bar Fridge, Dishwasher, Double Oven, Freezer, Microwave, Range, Range Hood, Refrigerator, Sump Pump, Tankless Water Heater
- Laundry Features
- In Unit
- Electric
- Central Air
- Flooring
- Carpet, Tile, Wood
- Cooling
- Central Air
- Heating
- Forced Air
- Fireplaces Features
- Great Room, Primary Bedroom
- Utilities
- Cable Available, Electricity Connected, Internet Access (Wired), Natural Gas Connected, Phone Available
Exterior Details
- Features
- Balcony, Gas Grill, Lighting, Rain Gutters
- Lot View
- Golf Course, Mountain(s)
- Sewer
- Public Sewer
Garage & Parking
- Parking Features
- Concrete
Exterior Construction
- Roof
- Membrane
- Construction Materials
- Stone, Stucco, Wood Siding
- Exterior Features
- Balcony, Gas Grill, Lighting, Rain Gutters
- Window Features
- Double Pane Windows
- Security Features
- Carbon Monoxide Detector(s), Radon Detector
- Builder Source
- Plans
Land Details
- PPA
- 0.00
- Road Frontage Type
- Private Road
- Road Responsibility
- Private Maintained Road
- Road Surface Type
- Paved
- Sewer Fee
- 0.00
Schools
- Elementary School
- Roxborough
- Middle School
- Ranch View
- High School
- Thunderridge
Walk Score®
Contact Agent
executed in 3.606 sec.




