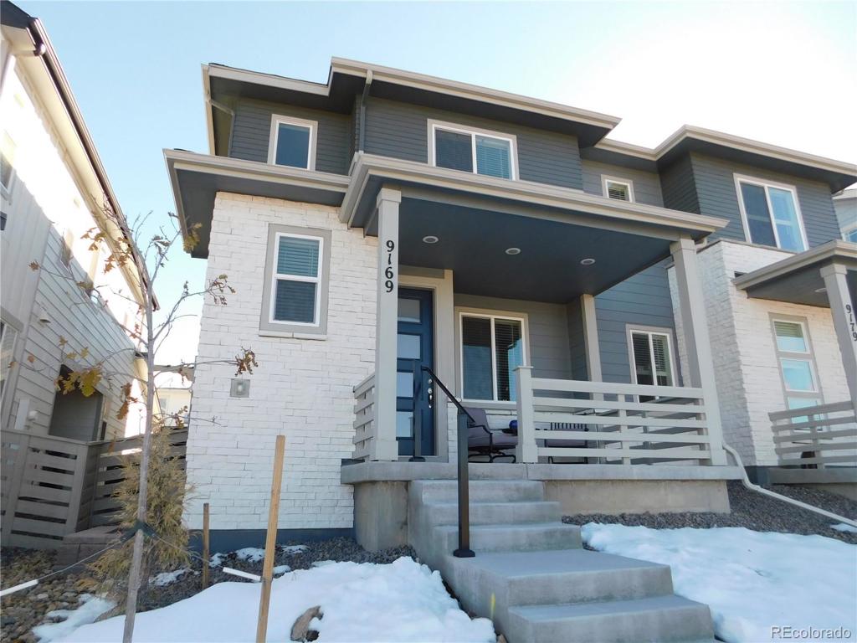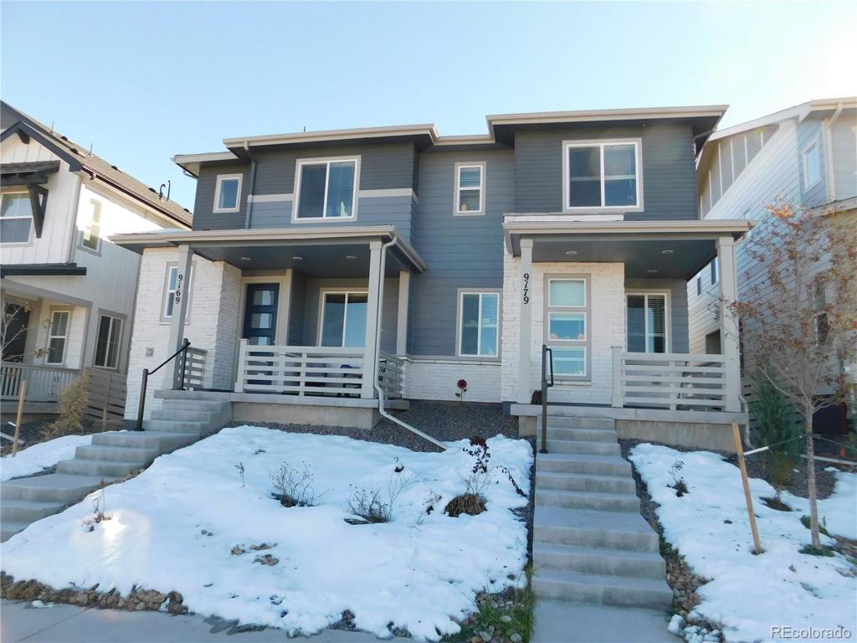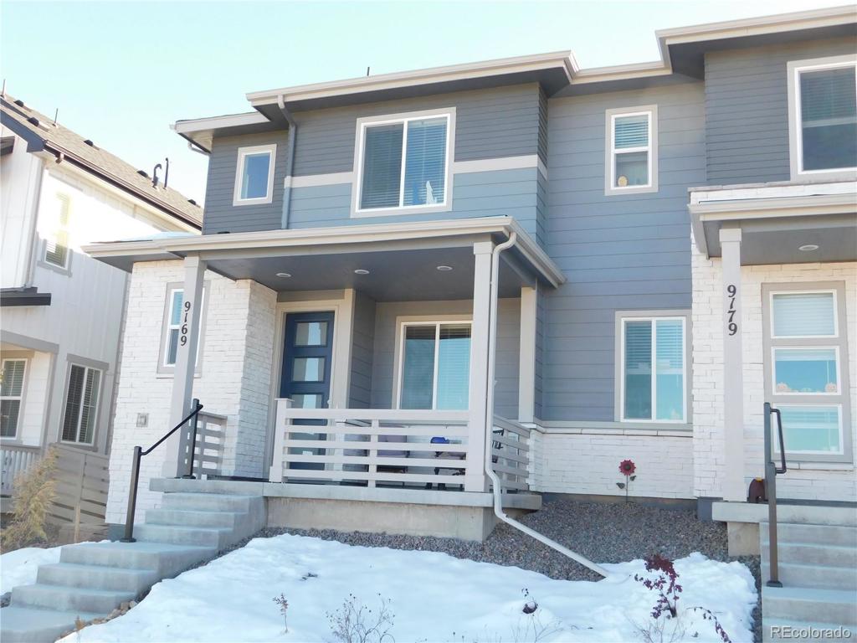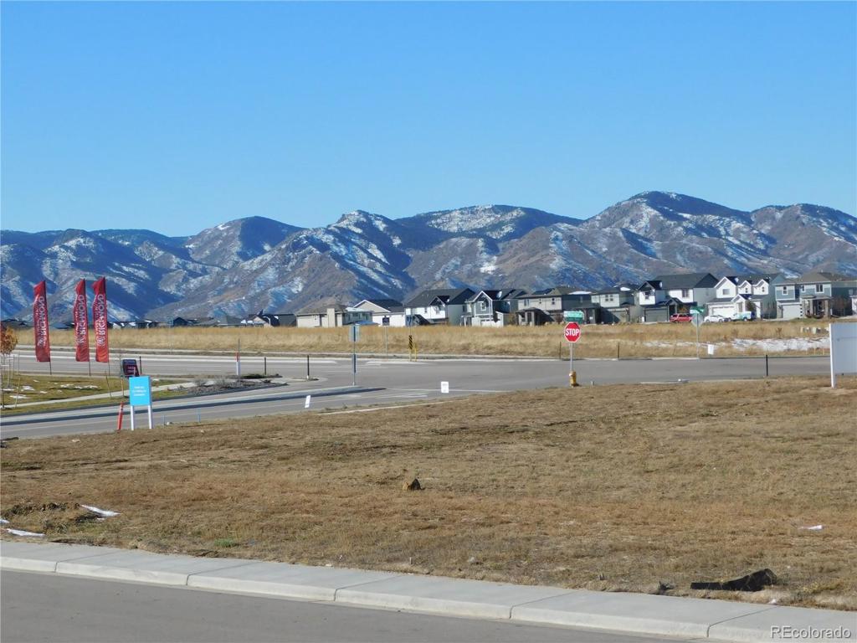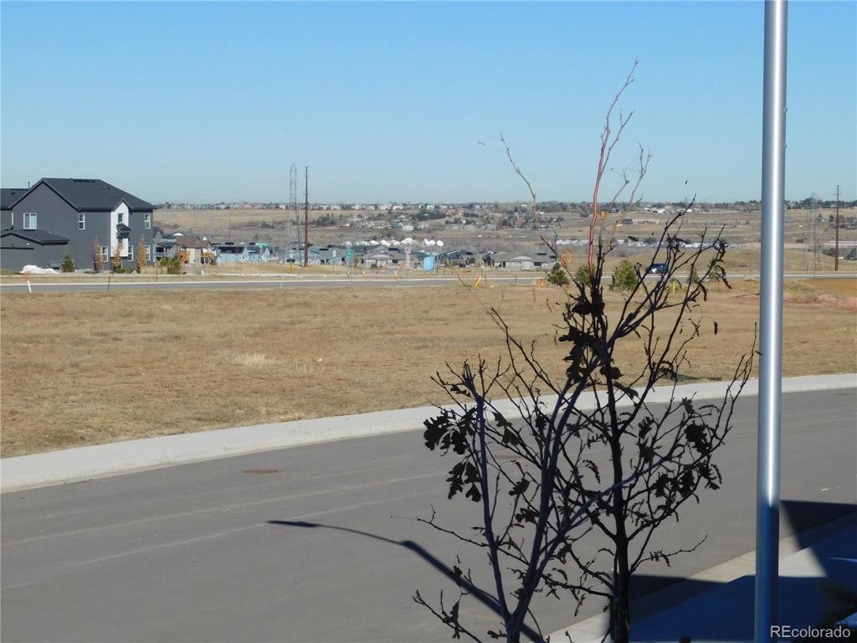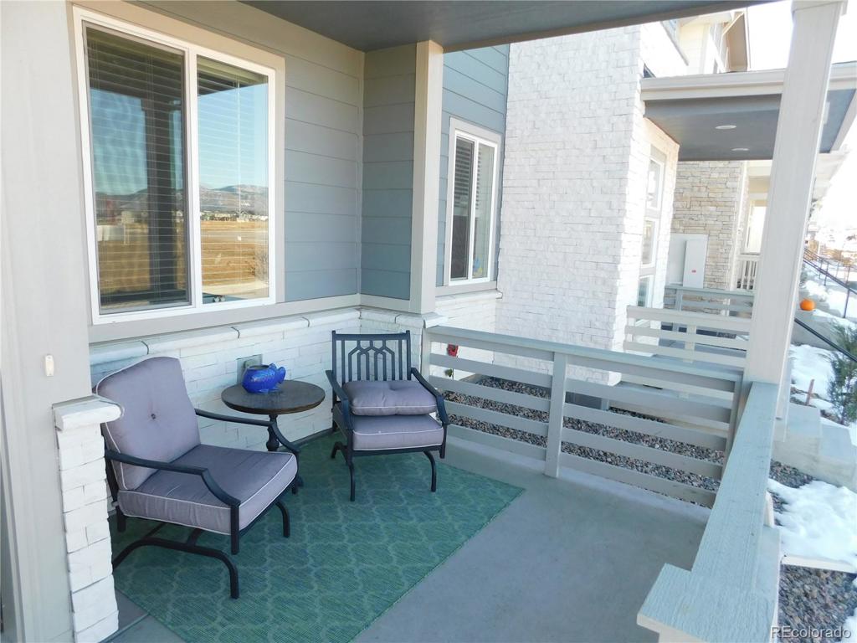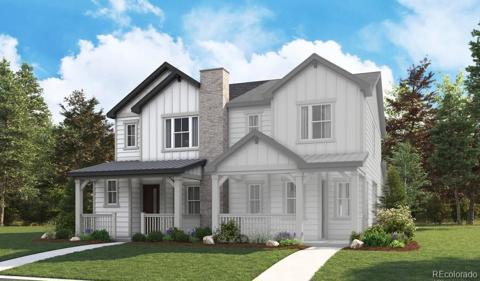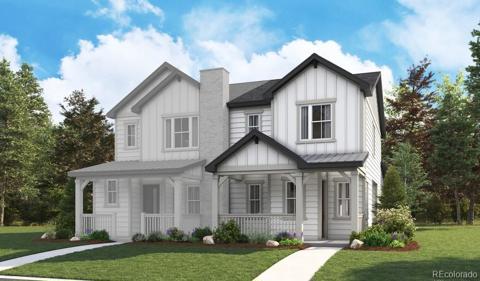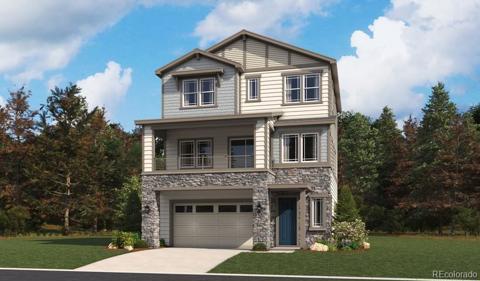9169 Snake River Street
Littleton, CO 80125 — Douglas County — Sterling Ranch NeighborhoodResidential $519,900 Active Listing# 8455099
3 beds 3 baths 1516.00 sqft Lot size: 2091.00 sqft 0.05 acres 2023 build
Property Description
Job Change forces the Seller to Leave their Dream Home! Practically New! One of the Hottest Areas in Denver, Sterling Ranch! Great Area Close to Chatfield State Park and Roxborough. Sunny and Bright Paired Home with Attached Two Car Garage, 3 Bedrooms and 3 Baths! All Appliances Included! Lovely Front Porch with Mountain Views! This Home is Priced Lower than the New Homes going up in the area! Sellers want it sold! Everything is Available to an Owner. Pool, Fitness Center, Clubhouse and Great Neighbors! This one Will Not Last!
Listing Details
- Property Type
- Residential
- Listing#
- 8455099
- Source
- REcolorado (Denver)
- Last Updated
- 11-21-2024 04:59pm
- Status
- Active
- Off Market Date
- 11-30--0001 12:00am
Property Details
- Property Subtype
- Single Family Residence
- Sold Price
- $519,900
- Original Price
- $519,900
- Location
- Littleton, CO 80125
- SqFT
- 1516.00
- Year Built
- 2023
- Acres
- 0.05
- Bedrooms
- 3
- Bathrooms
- 3
- Levels
- Two
Map
Property Level and Sizes
- SqFt Lot
- 2091.00
- Lot Features
- Breakfast Nook, Ceiling Fan(s), Eat-in Kitchen, Kitchen Island, Primary Suite, Quartz Counters, Smoke Free, Walk-In Closet(s)
- Lot Size
- 0.05
- Foundation Details
- Concrete Perimeter
- Common Walls
- End Unit, No One Above, 1 Common Wall
Financial Details
- Previous Year Tax
- 2506.00
- Year Tax
- 2023
- Is this property managed by an HOA?
- Yes
- Primary HOA Name
- Sterling Ranch CAB
- Primary HOA Phone Number
- 720-661-9694
- Primary HOA Amenities
- Clubhouse, Fitness Center, Pool
- Primary HOA Fees Included
- Maintenance Grounds, Recycling, Sewer, Trash, Water
- Primary HOA Fees
- 185.00
- Primary HOA Fees Frequency
- Monthly
Interior Details
- Interior Features
- Breakfast Nook, Ceiling Fan(s), Eat-in Kitchen, Kitchen Island, Primary Suite, Quartz Counters, Smoke Free, Walk-In Closet(s)
- Appliances
- Dishwasher, Disposal, Dryer, Gas Water Heater, Microwave, Oven, Range, Refrigerator, Washer
- Electric
- Central Air
- Flooring
- Laminate
- Cooling
- Central Air
- Heating
- Forced Air
- Utilities
- Cable Available, Electricity Connected, Internet Access (Wired), Natural Gas Connected
Exterior Details
- Lot View
- Mountain(s)
- Water
- Public
- Sewer
- Public Sewer
Garage & Parking
- Parking Features
- Concrete, Dry Walled, Insulated Garage, Oversized
Exterior Construction
- Roof
- Composition
- Construction Materials
- Frame, Stone
- Window Features
- Double Pane Windows, Window Coverings
- Builder Name
- Richmond American Homes
- Builder Source
- Public Records
Land Details
- PPA
- 0.00
- Road Frontage Type
- Public
- Road Surface Type
- Paved
- Sewer Fee
- 0.00
Schools
- Elementary School
- Coyote Creek
- Middle School
- Ranch View
- High School
- Thunderridge
Walk Score®
Contact Agent
executed in 2.341 sec.




