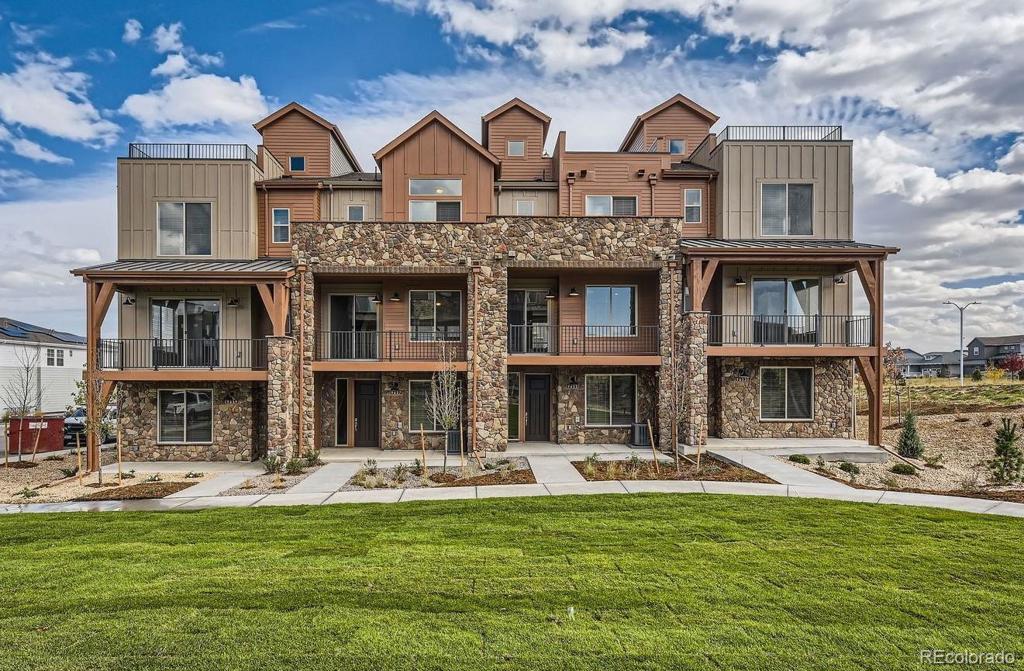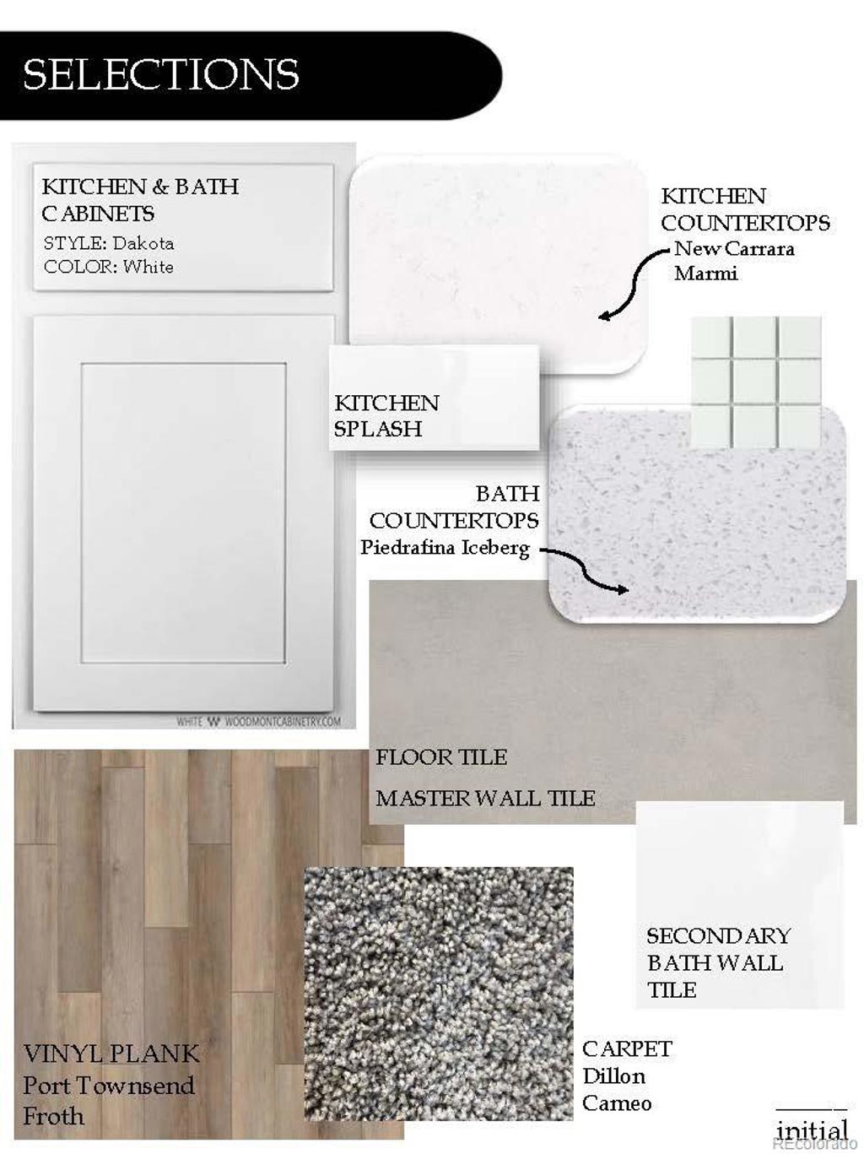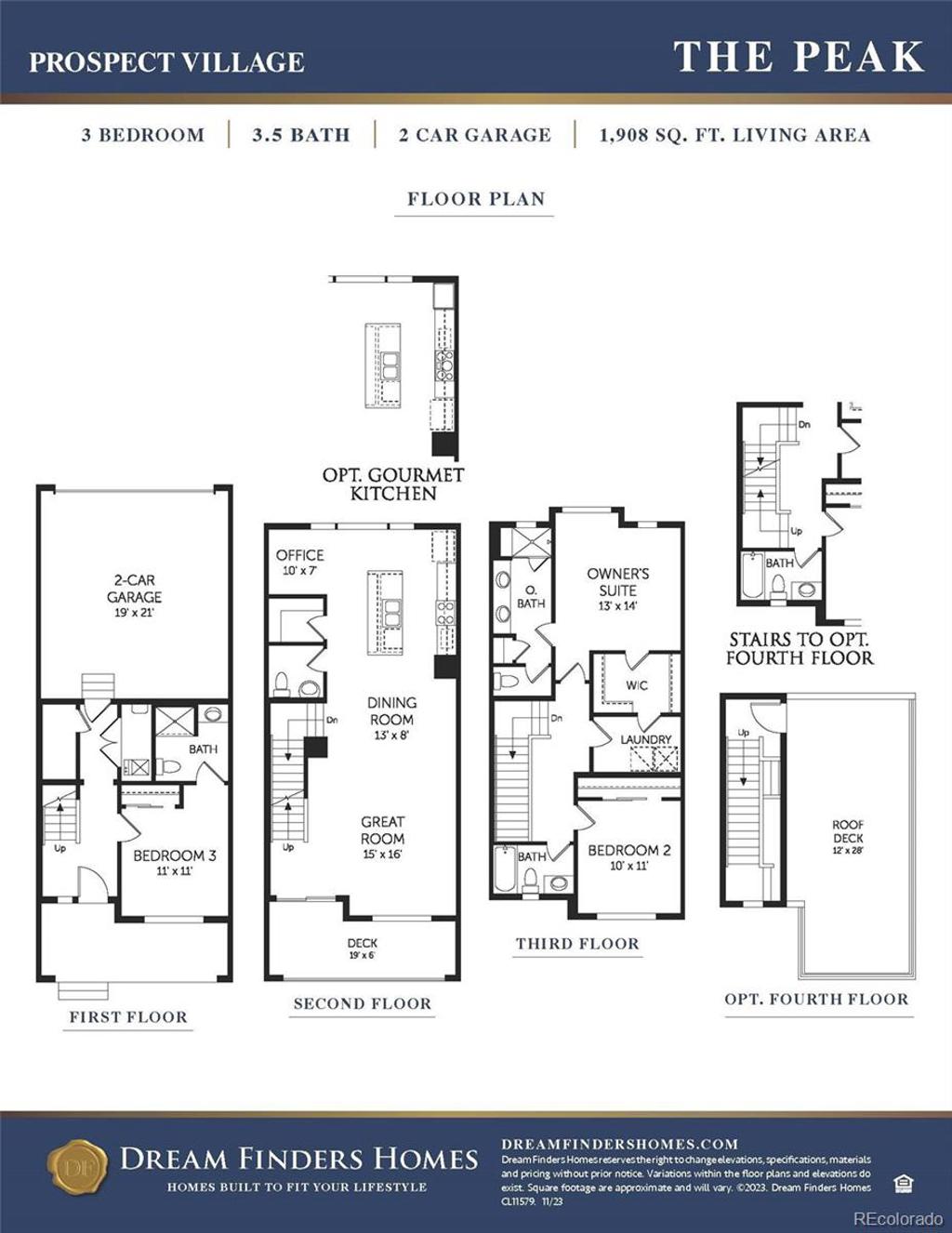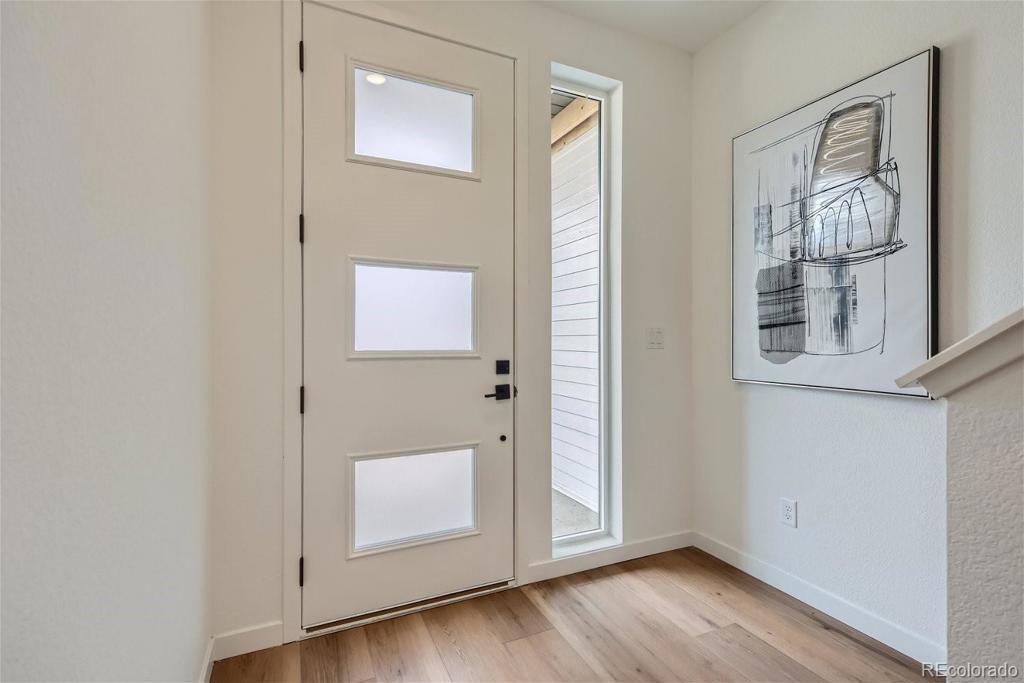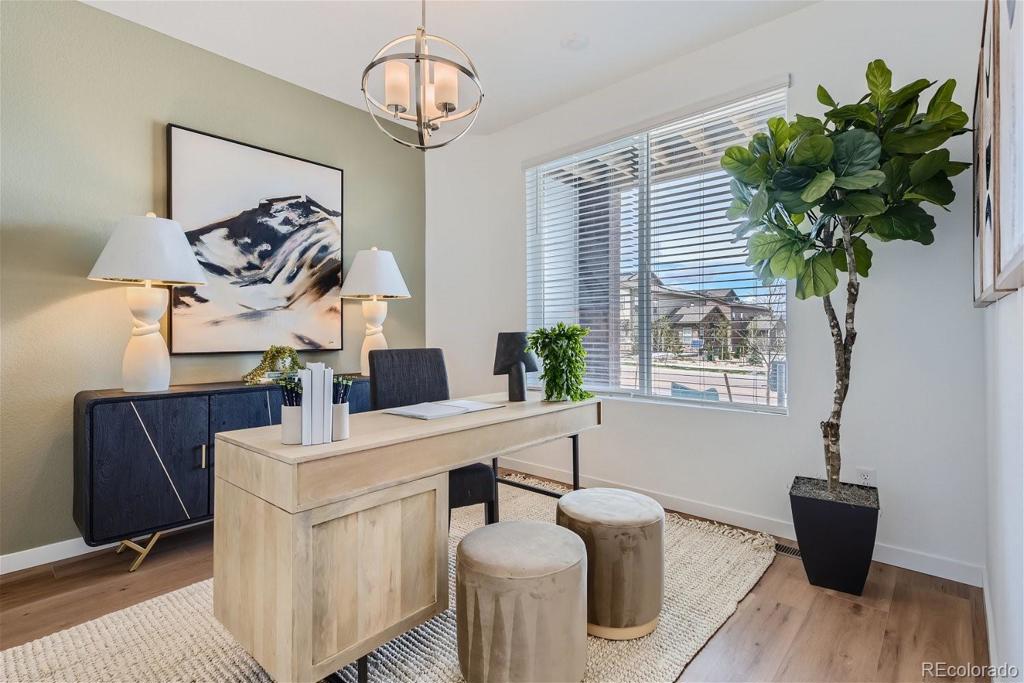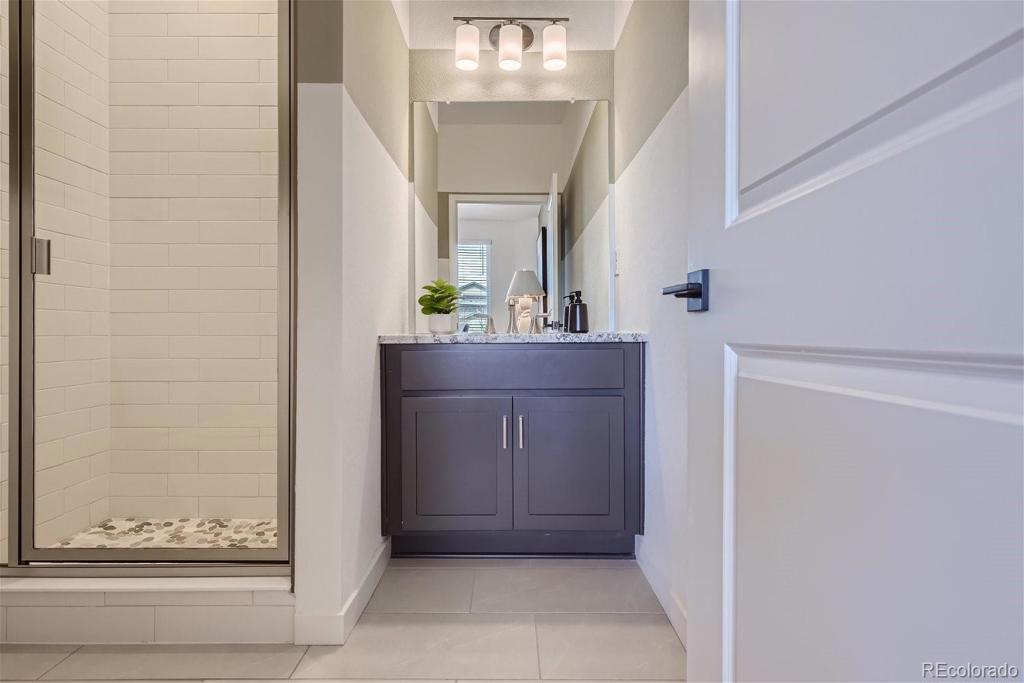9656 Browns Peak Circle
Littleton, CO 80125 — Douglas County — Sterling Ranch - Prospect Village NeighborhoodOpen House - Public: Sat Jan 11, 11:00AM-2:00PM
Townhome $629,990 Active Listing# 2546385
3 beds 4 baths 1908.00 sqft Lot size: 1400.00 sqft 0.03 acres 2024 build
Property Description
Stunning three-story townhome with ROOFTOP DECK in Prospect Village at Sterling Ranch offers luxurious living with spectacular mountain views! Enjoy the expansive open great room with soaring 9’ ceilings on both the main and upper levels creating a bright and airy living space. The stylish luxury kitchen features 42 white cabinets, quartz countertops, tile backsplash, and premium stainless Whirlpool® appliances including gas cooktop, hood, and built-in microwave/oven. Relax in the luxurious owner's suite featuring an oversized walk-in shower with a bench and a spacious walk-in closet with access to the upper level laundry room. Separate bedroom and full bath on the entry level provide privacy and flexibility for guests or a home office. High-quality finishes and attention to detail are evident throughout the home offering both elegance and functionality. Sterling Ranch offers a wealth of amenities, including parks, walking trails, a clubhouse, and a state-of-the-art fitness center to enhance your lifestyle. This exceptional townhome is perfect for those who appreciate modern design, high-end finishes, and breathtaking mountain views. Schedule your showing today and experience unparalleled Colorado living!
Listing Details
- Property Type
- Townhome
- Listing#
- 2546385
- Source
- REcolorado (Denver)
- Last Updated
- 01-09-2025 08:57pm
- Status
- Active
- Off Market Date
- 11-30--0001 12:00am
Property Details
- Property Subtype
- Townhouse
- Sold Price
- $629,990
- Original Price
- $629,990
- Location
- Littleton, CO 80125
- SqFT
- 1908.00
- Year Built
- 2024
- Acres
- 0.03
- Bedrooms
- 3
- Bathrooms
- 4
- Levels
- Three Or More
Map
Property Level and Sizes
- SqFt Lot
- 1400.00
- Lot Features
- Eat-in Kitchen, Entrance Foyer, High Speed Internet, Kitchen Island, Open Floorplan, Pantry, Primary Suite, Quartz Counters, Smart Lights, Solid Surface Counters, Walk-In Closet(s), Wired for Data
- Lot Size
- 0.03
- Foundation Details
- Concrete Perimeter
- Basement
- Crawl Space, Sump Pump
- Common Walls
- 2+ Common Walls
Financial Details
- Year Tax
- 2023
- Is this property managed by an HOA?
- Yes
- Primary HOA Name
- Sterling Ranch Filing 3A HOA
- Primary HOA Phone Number
- 720-571-1440
- Primary HOA Amenities
- Clubhouse, Fitness Center, Park, Playground, Pool, Trail(s)
- Primary HOA Fees Included
- Insurance, Irrigation, Maintenance Grounds, Maintenance Structure, Snow Removal
- Primary HOA Fees
- 185.00
- Primary HOA Fees Frequency
- Monthly
- Secondary HOA Name
- Sterling Ranch Community Authority Board
- Secondary HOA Phone Number
- 720-661-9694
- Secondary HOA Fees Frequency
- Included in Property Tax
Interior Details
- Interior Features
- Eat-in Kitchen, Entrance Foyer, High Speed Internet, Kitchen Island, Open Floorplan, Pantry, Primary Suite, Quartz Counters, Smart Lights, Solid Surface Counters, Walk-In Closet(s), Wired for Data
- Appliances
- Cooktop, Dishwasher, Disposal, Microwave, Oven, Range Hood, Refrigerator, Tankless Water Heater
- Laundry Features
- In Unit
- Electric
- Central Air
- Flooring
- Carpet, Laminate, Tile
- Cooling
- Central Air
- Heating
- Forced Air, Natural Gas
- Utilities
- Electricity Connected, Internet Access (Wired), Natural Gas Connected
Exterior Details
- Features
- Gas Valve, Lighting
- Lot View
- Mountain(s)
- Water
- Public
- Sewer
- Public Sewer
Garage & Parking
- Parking Features
- 220 Volts, Concrete, Dry Walled, Lighted
Exterior Construction
- Roof
- Architecural Shingle, Metal
- Construction Materials
- Cement Siding, Frame, Stone
- Exterior Features
- Gas Valve, Lighting
- Window Features
- Double Pane Windows, Window Coverings
- Security Features
- Carbon Monoxide Detector(s), Smart Security System, Smoke Detector(s)
- Builder Name
- Dream Finder Homes
- Builder Source
- Builder
Land Details
- PPA
- 0.00
- Road Frontage Type
- Public
- Road Responsibility
- Public Maintained Road
- Road Surface Type
- Alley Paved
- Sewer Fee
- 0.00
Schools
- Elementary School
- Roxborough
- Middle School
- Ranch View
- High School
- Thunderridge
Walk Score®
Listing Media
- Virtual Tour
- Click here to watch tour
Contact Agent
executed in 2.783 sec.




