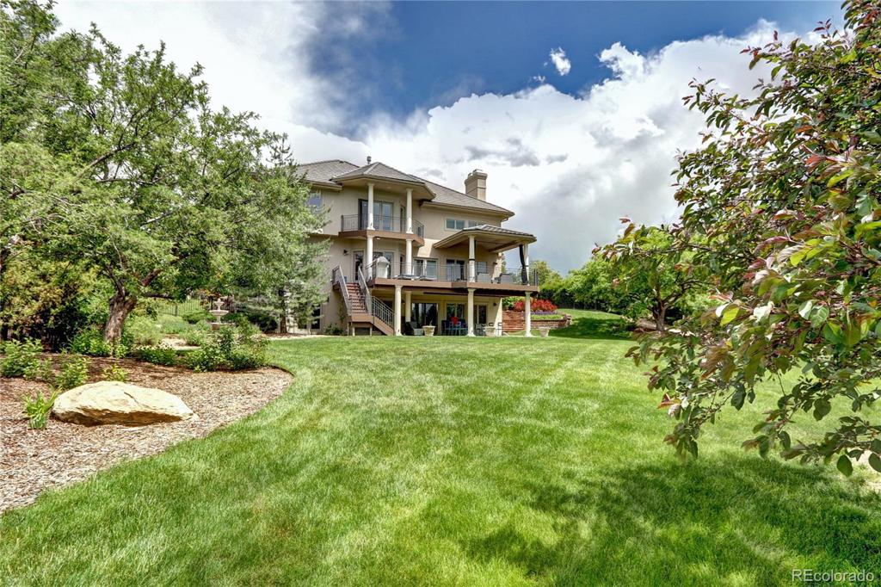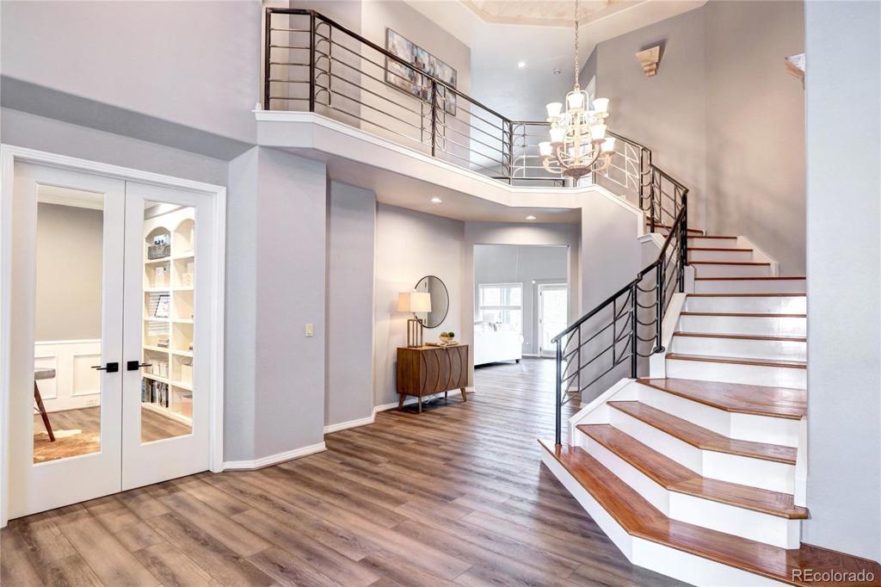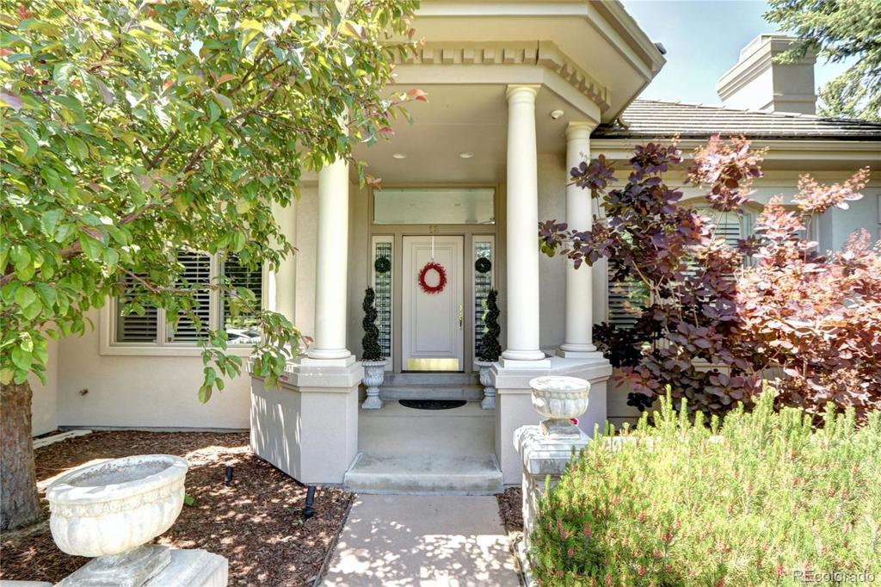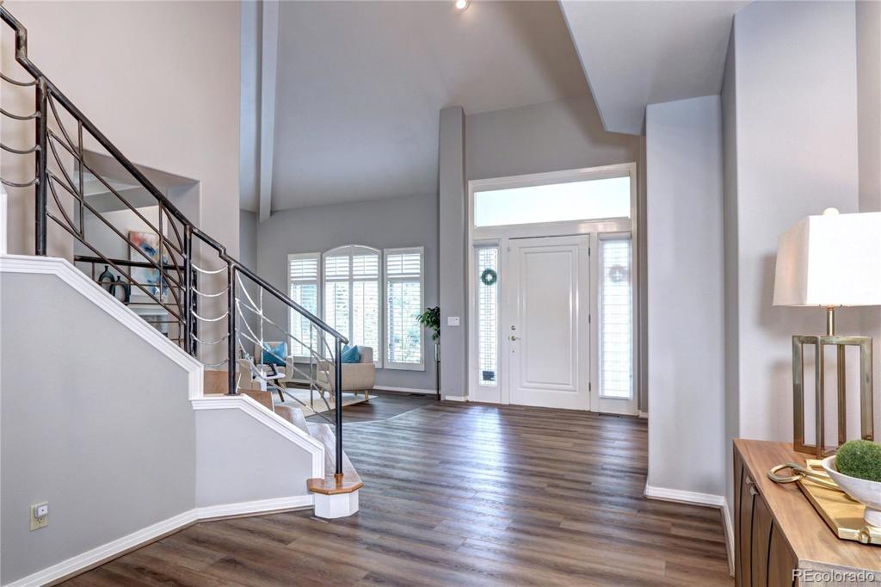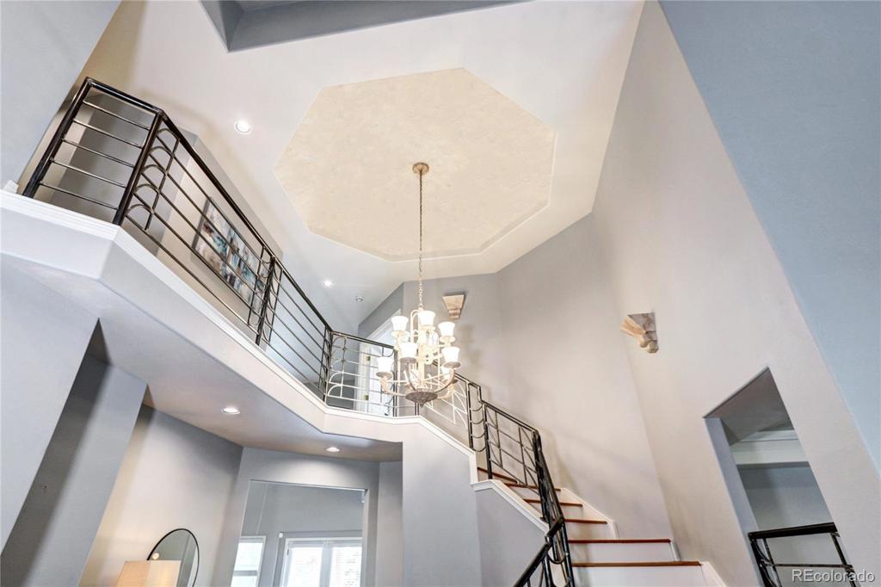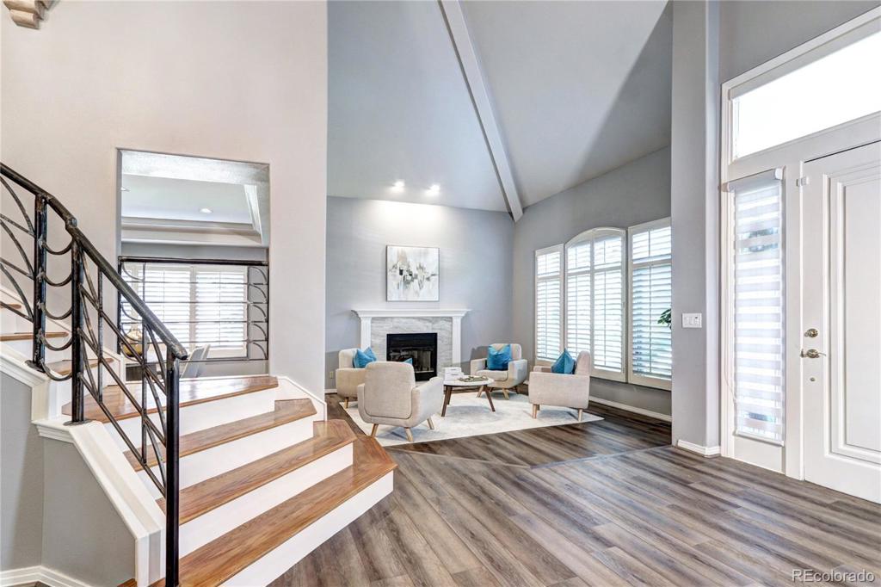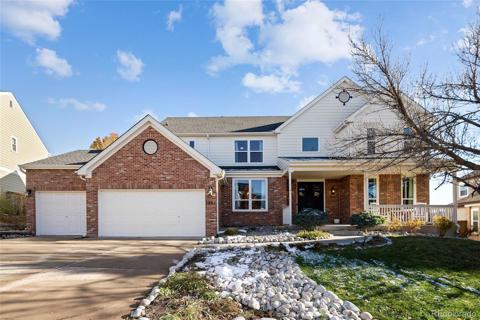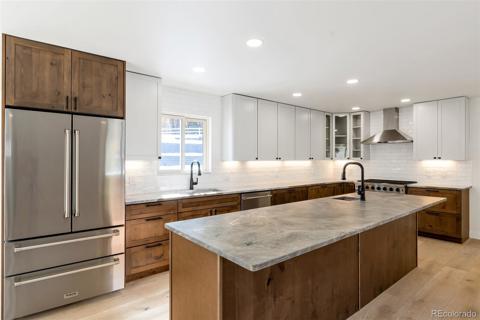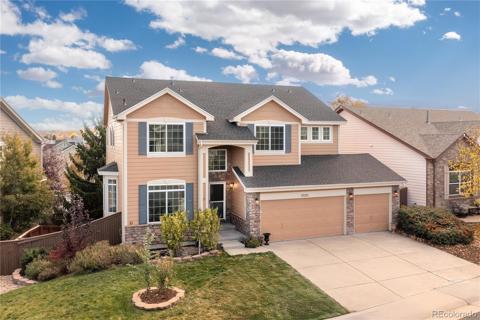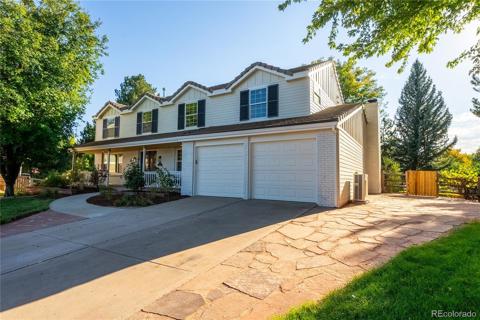12 Red Tail Drive
Littleton, CO 80126 — Douglas County — Falcon Hills South NeighborhoodResidential $1,749,880 Active Listing# 9312707
5 beds 5 baths 5419.00 sqft Lot size: 24699.00 sqft 0.57 acres 1992 build
Property Description
Ask us about our PREFERRED LENDER 15K CREDIT! Custom-built home w/ MOUNTAIN and SUNSET VIEWS and PARK-LIKE YARD - perfect for entertaining! This 2022 updated masterpiece is nestled in the exclusive 26-home enclave of Falcon Hills South. Homes in this neighborhood rarely come up for sale, with houses situated on only one side of each street to enhance both the stunning views and privacy. Modern amenities blend w/ the preservation of custom, handmade, unique design elements. You’re welcomed w/ a breathtaking entrance highlighted by soaring
30-ft ceilings, majestic hand-painted ceiling dome, grand staircase framed w/ custom mid-century/art-deco metalwork and an oversized chandelier. Main level office opens w/French doors and floor-to-ceiling built-in bookcases. Formal living and dining rooms lead to a gourmet kitchen boasting quartz countertops, double sinks incl. XL sink, double convection ovens, and an island perfect for hosting. The exquisite great room features 30-ft ceilings and gas fireplace. Upstairs is a master retreat of your dreams w/ balcony and
panoramic views of the Rocky Mtns, fireplace, 5-piece master bath w/ steam shower, heated flooring, Jacuzzi tub, and large walk-in closet. The upper level also includes an en-suite bedroom and 2 add’l rooms connected by a Jack ‘n Jill bath. One of the prominent
features is the indoor-outdoor living space, featuring an expansive deck on over half acre lot w/ panoramic views, large lawn, and mature trees incl. fruit trees. The large walk-out basement offers an extra bedroom, full bathroom, huge lower level patio, and a
substantial unfinished space to suit your needs. Located on a cul-de-sac, the property sits on a meticulously maintained landscape and wrap-around driveway leading to a spacious 3-car garage with ample storage. Located near Valor, Kent, St. Mary’s, Cherry
Hills Christian, STEM, Arapahoe HS, and award-winning DoCO Schools. Quick access to Southglenn, Park Meadows, DTC, I-25, and C-470.
Listing Details
- Property Type
- Residential
- Listing#
- 9312707
- Source
- REcolorado (Denver)
- Last Updated
- 11-24-2024 10:05pm
- Status
- Active
- Off Market Date
- 11-30--0001 12:00am
Property Details
- Property Subtype
- Single Family Residence
- Sold Price
- $1,749,880
- Original Price
- $1,749,880
- Location
- Littleton, CO 80126
- SqFT
- 5419.00
- Year Built
- 1992
- Acres
- 0.57
- Bedrooms
- 5
- Bathrooms
- 5
- Levels
- Two
Map
Property Level and Sizes
- SqFt Lot
- 24699.00
- Lot Features
- Ceiling Fan(s), Eat-in Kitchen, Entrance Foyer, Five Piece Bath
- Lot Size
- 0.57
- Basement
- Walk-Out Access
Financial Details
- Previous Year Tax
- 9839.00
- Year Tax
- 2023
- Is this property managed by an HOA?
- Yes
- Primary HOA Name
- Highlands Ranch Community Association
- Primary HOA Phone Number
- 303-791-2500
- Primary HOA Amenities
- Clubhouse, Fitness Center, Pool, Tennis Court(s), Trail(s)
- Primary HOA Fees Included
- Reserves, Maintenance Grounds, Recycling, Trash
- Primary HOA Fees
- 168.00
- Primary HOA Fees Frequency
- Quarterly
- Secondary HOA Name
- Falcon Hills South
- Secondary HOA Phone Number
- 303-471-7027
- Secondary HOA Fees
- 398.00
- Secondary HOA Fees Frequency
- Quarterly
Interior Details
- Interior Features
- Ceiling Fan(s), Eat-in Kitchen, Entrance Foyer, Five Piece Bath
- Appliances
- Convection Oven, Cooktop, Dishwasher, Disposal, Double Oven, Refrigerator, Self Cleaning Oven
- Electric
- Central Air
- Flooring
- Carpet, Tile, Wood
- Cooling
- Central Air
- Heating
- Forced Air, Natural Gas
- Fireplaces Features
- Basement, Bedroom, Family Room, Living Room, Primary Bedroom
Exterior Details
- Features
- Balcony, Lighting, Private Yard
- Water
- Public
- Sewer
- Public Sewer
Garage & Parking
Exterior Construction
- Roof
- Cement Shake
- Construction Materials
- Frame, Stucco
- Exterior Features
- Balcony, Lighting, Private Yard
- Builder Source
- Public Records
Land Details
- PPA
- 0.00
- Sewer Fee
- 0.00
Schools
- Elementary School
- Cougar Run
- Middle School
- Cresthill
- High School
- Highlands Ranch
Walk Score®
Listing Media
- Virtual Tour
- Click here to watch tour
Contact Agent
executed in 2.986 sec.




