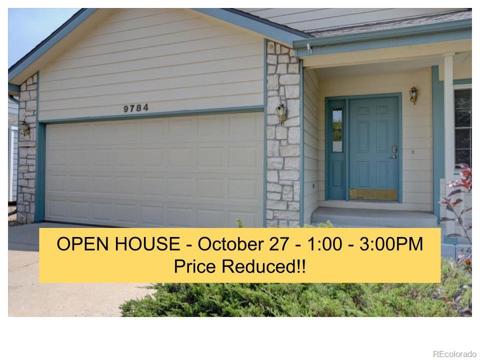10350 W Burgundy Avenue
Littleton, CO 80127 — Jefferson County — Foothill Green NeighborhoodResidential $694,500 Active Listing# 4390522
5 beds 4 baths 3394.00 sqft Lot size: 10158.00 sqft 0.23 acres 1976 build
Property Description
Elevated on a picturesque ridge, this exceptional home boasts a spectacular lot with unobstructed views of the majestic Front Range. Thoughtfully designed and ahead of its time, this elegant two-story property offers a unique floor plan that seamlessly combines functionality and sophistication. The main level welcomes you with a front living room and dining room, perfect for entertaining or quiet evenings. A powder bath is conveniently located nearby, while the large family room becomes a centerpiece of relaxation with its breathtaking views and cozy fireplace. The kitchen has been tastefully updated to reflect modern style and functionality, featuring white cabinets, a striking backsplash, quartz countertops, and stainless steel appliances. Adjacent to the kitchen, you'll discover a spacious and practical mudroom that embodies convenience and versatility. Designed with ample cabinetry, an office nook, space for a freezer, and plenty of storage, this area perfectly complements an active Colorado lifestyle. The upper level is a sanctuary of comfort, offering a generously sized master suite with stunning views and three additional guest bedrooms. The guest bath has been updated to reflect contemporary tastes while maintaining a welcoming atmosphere. The walk-out basement provides an open canvas, ready to be remodeled and finished to align with your unique vision. Additional highlights of this home include a two-car garage with newly installed garage doors, an updated front patio that enhances the curb appeal, and a storage shed for added convenience. The expansive deck accessible from the kitchen provides a perfect space for outdoor gatherings, offering panoramic views and a seamless connection to nature. This home effortlessly blends elegance, practicality, and the beauty of its surroundings, making it a true Colorado gem. (new furnace, AC, and hot water heater all within the last 2 years)
Listing Details
- Property Type
- Residential
- Listing#
- 4390522
- Source
- REcolorado (Denver)
- Last Updated
- 01-10-2025 11:40pm
- Status
- Active
- Off Market Date
- 11-30--0001 12:00am
Property Details
- Property Subtype
- Single Family Residence
- Sold Price
- $694,500
- Original Price
- $694,500
- Location
- Littleton, CO 80127
- SqFT
- 3394.00
- Year Built
- 1976
- Acres
- 0.23
- Bedrooms
- 5
- Bathrooms
- 4
- Levels
- Two
Map
Property Level and Sizes
- SqFt Lot
- 10158.00
- Lot Features
- Ceiling Fan(s), Entrance Foyer, Granite Counters, Open Floorplan, Pantry, Primary Suite
- Lot Size
- 0.23
- Basement
- Finished, Partial, Unfinished
Financial Details
- Previous Year Tax
- 3338.00
- Year Tax
- 2023
- Primary HOA Fees
- 0.00
Interior Details
- Interior Features
- Ceiling Fan(s), Entrance Foyer, Granite Counters, Open Floorplan, Pantry, Primary Suite
- Appliances
- Dishwasher, Disposal, Dryer, Microwave, Oven, Range, Refrigerator, Washer
- Electric
- Central Air
- Flooring
- Carpet, Linoleum, Tile
- Cooling
- Central Air
- Heating
- Forced Air
Exterior Details
- Features
- Private Yard, Rain Gutters
- Lot View
- Mountain(s)
- Water
- Public
- Sewer
- Public Sewer
Garage & Parking
- Parking Features
- Concrete
Exterior Construction
- Roof
- Composition
- Construction Materials
- Brick, Frame, Wood Siding
- Exterior Features
- Private Yard, Rain Gutters
- Security Features
- Smoke Detector(s)
- Builder Source
- Public Records
Land Details
- PPA
- 0.00
- Road Frontage Type
- Public
- Road Responsibility
- Public Maintained Road
- Road Surface Type
- Paved
- Sewer Fee
- 0.00
Schools
- Elementary School
- Stony Creek
- Middle School
- Deer Creek
- High School
- Chatfield
Walk Score®
Contact Agent
executed in 2.636 sec.













