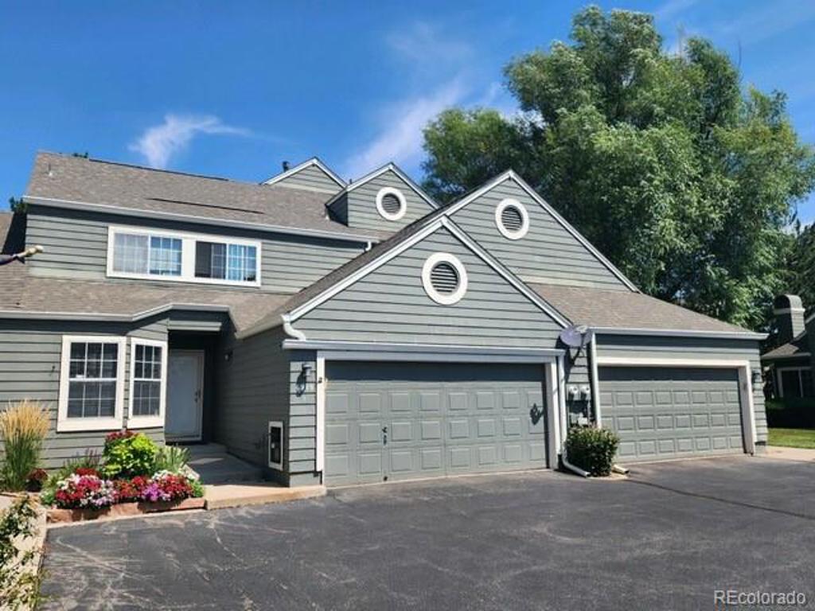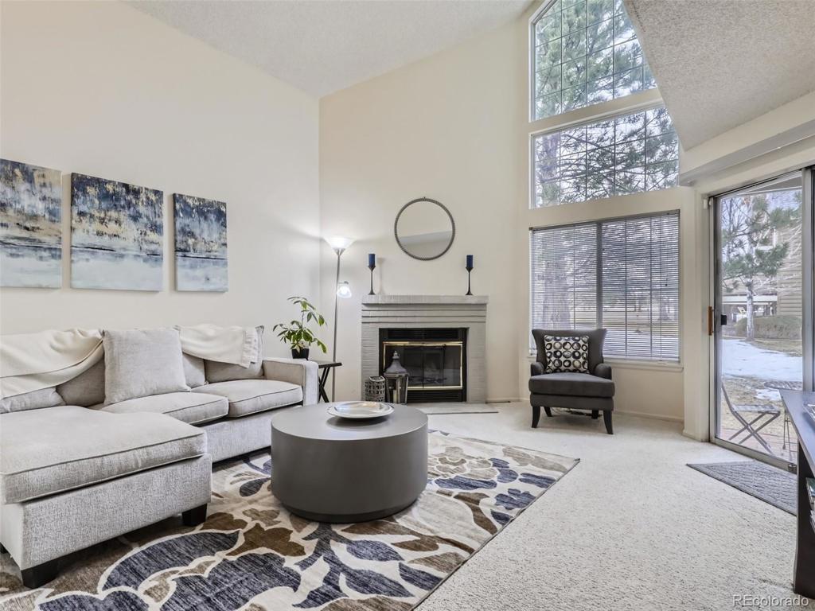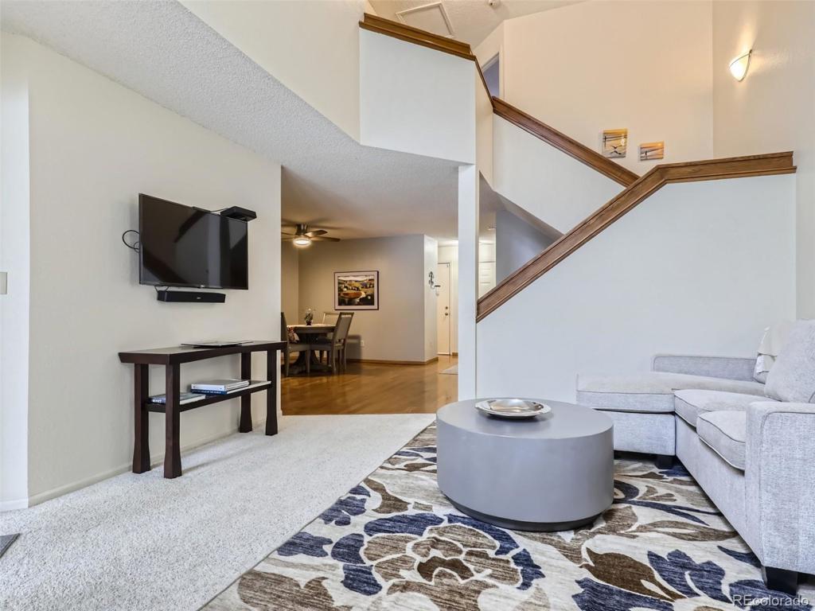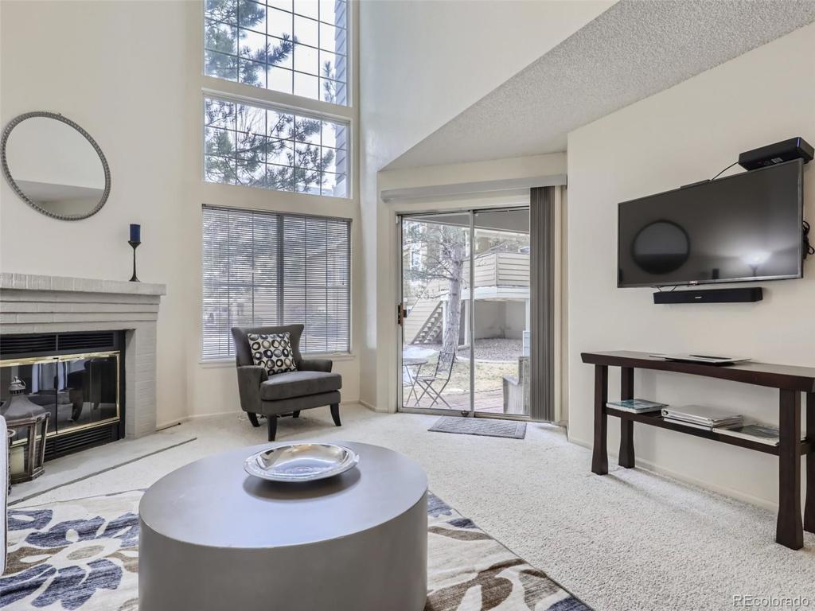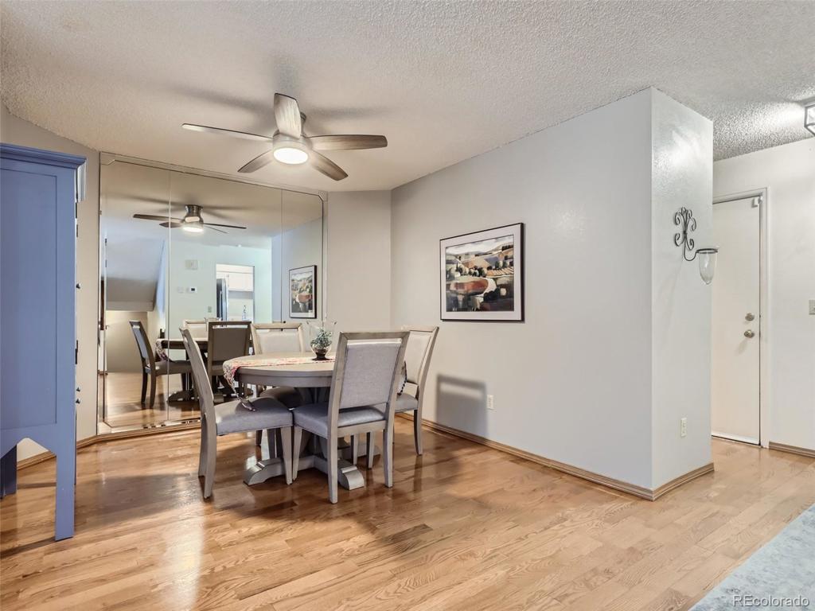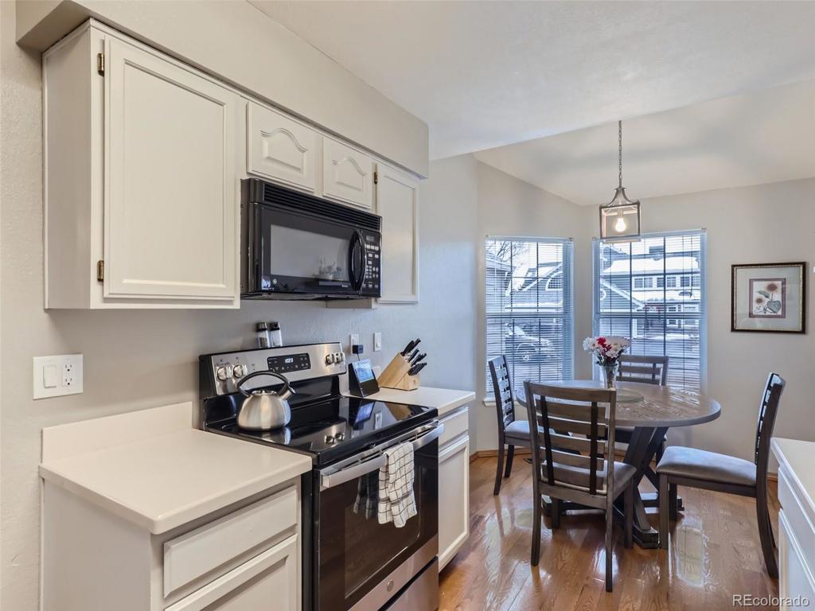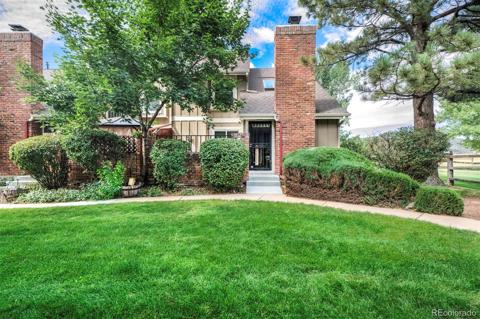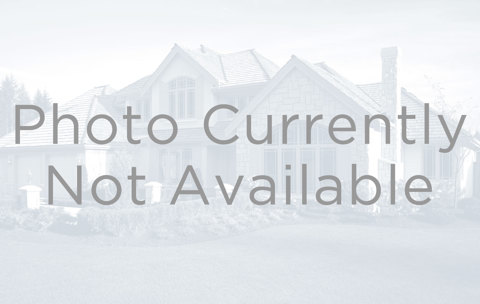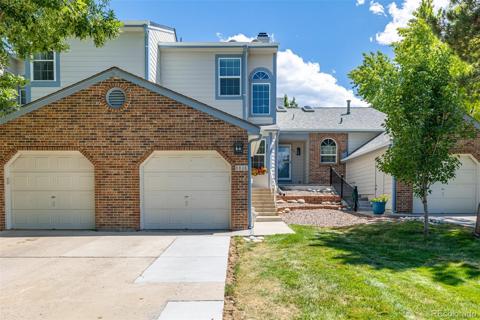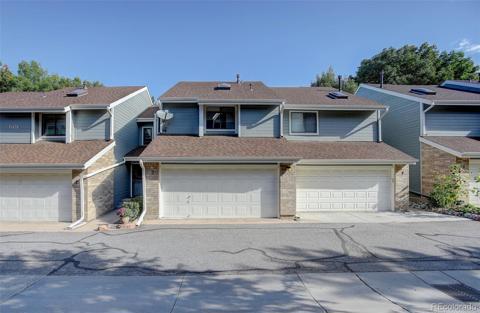4989 S Nelson Street #B
Littleton, CO 80127 — Jefferson County — Township At Dakota NeighborhoodOpen House - Public: Sat Oct 5, 11:00AM-1:00PM
Townhome $515,000 Active Listing# 6827529
4 beds 3 baths 2298.00 sqft Lot size: 1263.00 sqft 0.03 acres 1986 build
Property Description
Check out this terrific move-in-ready home with an attached garage in a gated community! Enter the front door and you'll notice this townhome truly lives like a single family home. The location is ideal, with a sliding glass door in the family room that steps out to the private patio and green space that feels like your own backyard. The home boasts vaulted ceilings in the family room that make the home feel larger than the actual square footage. The eat in kitchen is bathed in natural light, has lots of storage in the freshly painted cabinets and includes all new stainless steel appliances. The main floor also has a dining area and a room that could be used as 4th bedroom or home office. Upstairs you'll find the primary suite with vaulted ceilings, new window treatments, a walk in closet and bathroom with double sinks and large shower/tub combo. There are two spacious guest bedrooms upstairs that share a guest bathroom. Downstairs has 782 sq ft, some of which is partially finished and would be simple to turn into a rec room or bedroom. This area has plenty of storage space as well! Invite friends over to enjoy the community pool and clubhouse just steps from your home. There is plenty of guest parking right in front of the home. You'll feel like you're in your own private oasis in this quiet neighborhood, with mature trees and walking paths with access to Harriman Lake, but you're also close to plentiful dining and shopping along Wadsworth. The house has been well maintained with many recent updates. The HOA replaced the roof in May 2024 and the owner replaced the furnace and AC in 2022. Homes in Township at Dakota rarely go on the market. Don't miss your opportunity to make this house your home!
Listing Details
- Property Type
- Townhome
- Listing#
- 6827529
- Source
- REcolorado (Denver)
- Last Updated
- 10-03-2024 08:54pm
- Status
- Active
- Off Market Date
- 11-30--0001 12:00am
Property Details
- Property Subtype
- Townhouse
- Sold Price
- $515,000
- Original Price
- $550,000
- Location
- Littleton, CO 80127
- SqFT
- 2298.00
- Year Built
- 1986
- Acres
- 0.03
- Bedrooms
- 4
- Bathrooms
- 3
- Levels
- Two
Map
Property Level and Sizes
- SqFt Lot
- 1263.00
- Lot Features
- Ceiling Fan(s), Eat-in Kitchen, High Ceilings, Primary Suite, Smoke Free, Utility Sink, Vaulted Ceiling(s), Walk-In Closet(s)
- Lot Size
- 0.03
- Basement
- Full
- Common Walls
- 2+ Common Walls
Financial Details
- Previous Year Tax
- 2683.00
- Year Tax
- 2023
- Is this property managed by an HOA?
- Yes
- Primary HOA Name
- Advanced HOA
- Primary HOA Phone Number
- 303-482-2213
- Primary HOA Amenities
- Clubhouse, Gated, Pool
- Primary HOA Fees Included
- Insurance, Maintenance Grounds, Maintenance Structure, Recycling, Road Maintenance, Sewer, Snow Removal, Trash, Water
- Primary HOA Fees
- 385.00
- Primary HOA Fees Frequency
- Monthly
Interior Details
- Interior Features
- Ceiling Fan(s), Eat-in Kitchen, High Ceilings, Primary Suite, Smoke Free, Utility Sink, Vaulted Ceiling(s), Walk-In Closet(s)
- Appliances
- Dishwasher, Disposal, Microwave, Oven, Refrigerator
- Electric
- Central Air, None
- Flooring
- Carpet, Wood
- Cooling
- Central Air, None
- Heating
- Forced Air, Natural Gas
- Fireplaces Features
- Family Room, Gas
- Utilities
- Electricity Connected, Natural Gas Connected
Exterior Details
- Features
- Rain Gutters
- Water
- Public
- Sewer
- Public Sewer
Garage & Parking
- Parking Features
- Asphalt, Guest
Exterior Construction
- Roof
- Composition
- Construction Materials
- Cement Siding, Frame
- Exterior Features
- Rain Gutters
- Window Features
- Window Treatments
- Security Features
- Carbon Monoxide Detector(s), Smoke Detector(s)
- Builder Source
- Public Records
Land Details
- PPA
- 0.00
- Road Frontage Type
- Public
- Road Responsibility
- Public Maintained Road
- Road Surface Type
- Paved
- Sewer Fee
- 0.00
Schools
- Elementary School
- Peiffer
- Middle School
- Carmody
- High School
- Bear Creek
Walk Score®
Contact Agent
executed in 7.065 sec.




