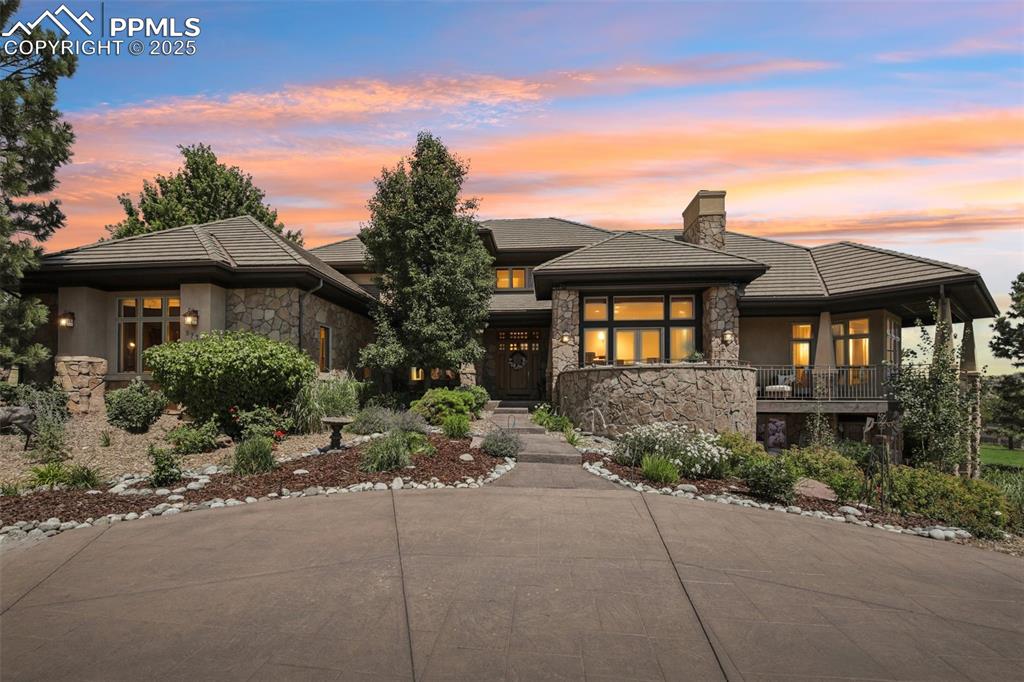5 Tamarade Drive
Littleton, CO 80127 — Jefferson County — Ken Caryl Valley NeighborhoodResidential $2,595,000 Active Listing# 1949648
6 beds 6 baths 6496.00 sqft Lot size: 101495.00 sqft 2.33 acres 1989 build
Property Description
Built by a prominent Colorado family, this distinguished estate in the exclusive gated enclave of Manor Ridge is a masterpiece of design and craftsmanship. Recognized for its exceptional street appeal and custom architectural finishes, this home sits at 6,280 feet on 2.33 acres, bordering thousands of acres of pristine open space.
A grand foyer with a dramatic split staircase sets the tone for the elegant yet inviting interior. The thoughtfully designed floor plan features seven spacious bedrooms, including a secluded primary suite with a private sitting area, fireplace, and spa-inspired marble bath. The chef’s kitchen boasts top-tier Wolf and Bosch appliances, granite countertops, and a stunning breakfast turret surrounded by windows.
Perfect for entertaining, the home offers a formal dining room with intricate millwork, a great room with soaring ceilings and a grand fireplace, and multiple outdoor living spaces—including a year-round sunroom with a firepit. A private guest suite on the finished lower level provides additional comfort and privacy.
Blending timeless elegance with the tranquility of nature, this estate is a rare opportunity to own a legacy home in one of Ken Caryl Valley’s most coveted communities.
Listing Details
- Property Type
- Residential
- Listing#
- 1949648
- Source
- REcolorado (Denver)
- Last Updated
- 08-09-2025 05:25pm
- Status
- Active
- Off Market Date
- 11-30--0001 12:00am
Property Details
- Property Subtype
- Single Family Residence
- Sold Price
- $2,595,000
- Original Price
- $2,700,000
- Location
- Littleton, CO 80127
- SqFT
- 6496.00
- Year Built
- 1989
- Acres
- 2.33
- Bedrooms
- 6
- Bathrooms
- 6
- Levels
- Two
Map
Property Level and Sizes
- SqFt Lot
- 101495.00
- Lot Features
- Breakfast Bar, Ceiling Fan(s), Central Vacuum, Eat-in Kitchen, Entrance Foyer, Five Piece Bath, Granite Counters, High Ceilings, High Speed Internet, In-Law Floorplan, Jack & Jill Bathroom, Kitchen Island, Open Floorplan, Primary Suite, Radon Mitigation System, Smart Ceiling Fan, Smoke Free, Vaulted Ceiling(s), Walk-In Closet(s), Wet Bar
- Lot Size
- 2.33
- Foundation Details
- Slab
- Basement
- Finished
Financial Details
- Previous Year Tax
- 14149.00
- Year Tax
- 2023
- Is this property managed by an HOA?
- Yes
- Primary HOA Name
- Ken Caryl
- Primary HOA Phone Number
- 303-979-1876
- Primary HOA Amenities
- Clubhouse, Fitness Center, Gated, Park, Playground, Pool, Tennis Court(s), Trail(s)
- Primary HOA Fees Included
- Maintenance Grounds, Recycling, Road Maintenance, Security, Snow Removal, Trash
- Primary HOA Fees
- 64.00
- Primary HOA Fees Frequency
- Monthly
- Secondary HOA Name
- Manor Ridge
- Secondary HOA Phone Number
- 303-429-4433
- Secondary HOA Fees
- 187.45
- Secondary HOA Fees Frequency
- Monthly
Interior Details
- Interior Features
- Breakfast Bar, Ceiling Fan(s), Central Vacuum, Eat-in Kitchen, Entrance Foyer, Five Piece Bath, Granite Counters, High Ceilings, High Speed Internet, In-Law Floorplan, Jack & Jill Bathroom, Kitchen Island, Open Floorplan, Primary Suite, Radon Mitigation System, Smart Ceiling Fan, Smoke Free, Vaulted Ceiling(s), Walk-In Closet(s), Wet Bar
- Appliances
- Convection Oven, Cooktop, Dishwasher, Disposal, Double Oven, Dryer, Freezer, Gas Water Heater, Microwave, Range Hood, Refrigerator, Self Cleaning Oven, Trash Compactor, Washer
- Laundry Features
- Sink
- Electric
- Central Air
- Flooring
- Carpet, Stone, Tile, Wood
- Cooling
- Central Air
- Heating
- Forced Air
- Fireplaces Features
- Basement, Family Room, Gas, Great Room, Primary Bedroom
- Utilities
- Cable Available, Electricity Connected, Natural Gas Connected, Phone Connected
Exterior Details
- Features
- Fire Pit, Garden, Lighting, Private Yard
- Lot View
- Meadow, Mountain(s)
- Water
- Public
- Sewer
- Public Sewer
Garage & Parking
- Parking Features
- 220 Volts, Concrete, Oversized
Exterior Construction
- Roof
- Concrete
- Construction Materials
- Brick
- Exterior Features
- Fire Pit, Garden, Lighting, Private Yard
- Window Features
- Bay Window(s), Double Pane Windows, Window Coverings
- Security Features
- Carbon Monoxide Detector(s), Radon Detector, Security System, Smart Cameras, Smoke Detector(s)
- Builder Source
- Public Records
Land Details
- PPA
- 0.00
- Road Frontage Type
- Private Road
- Road Responsibility
- Private Maintained Road
- Road Surface Type
- Paved
- Sewer Fee
- 0.00
Schools
- Elementary School
- Bradford
- Middle School
- Bradford
- High School
- Chatfield
Walk Score®
Listing Media
- Virtual Tour
- Click here to watch tour
Contact Agent
executed in 0.470 sec.













