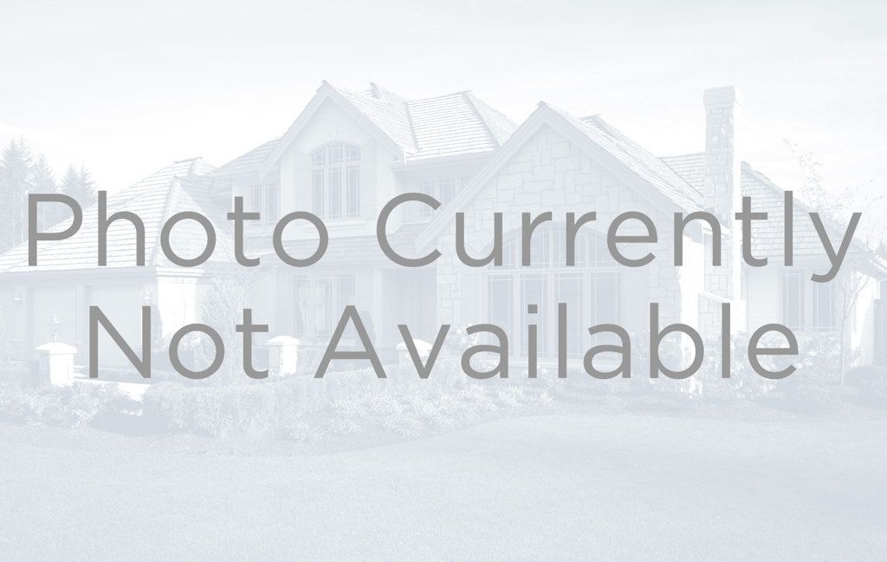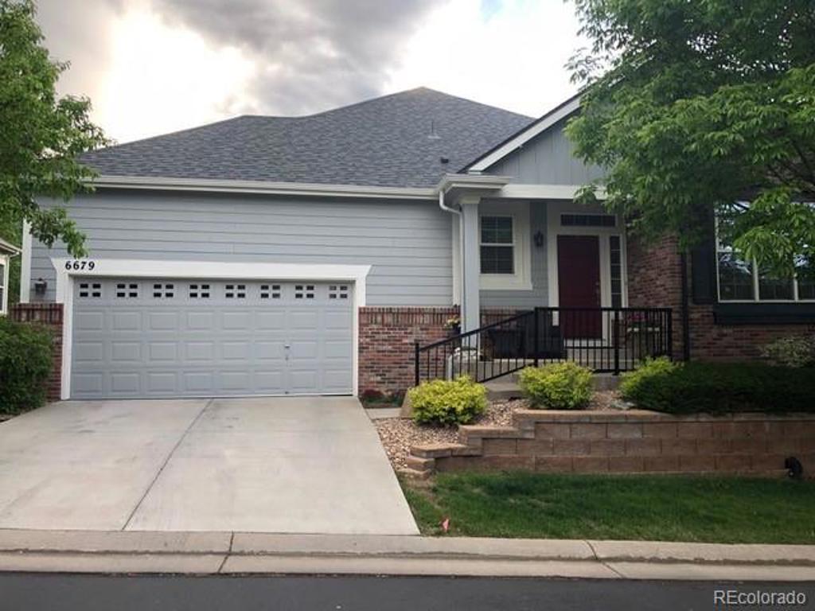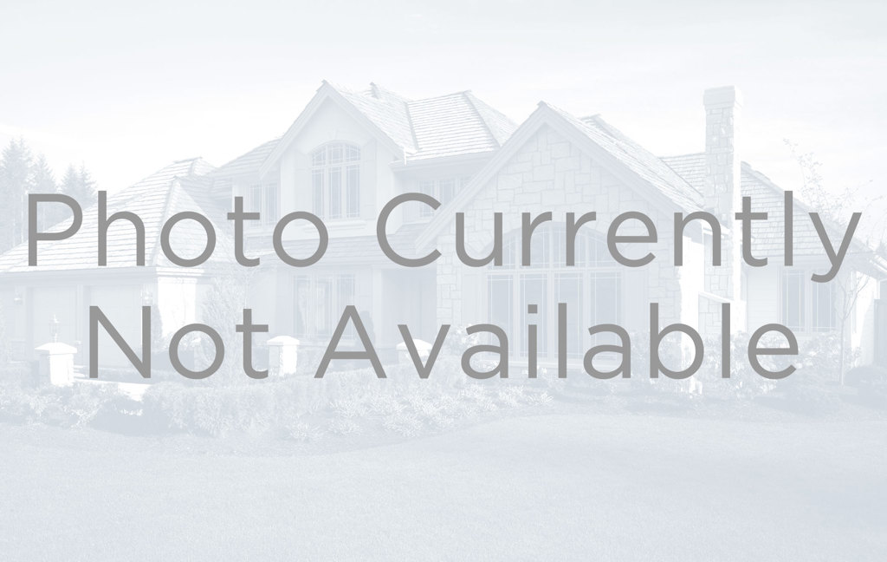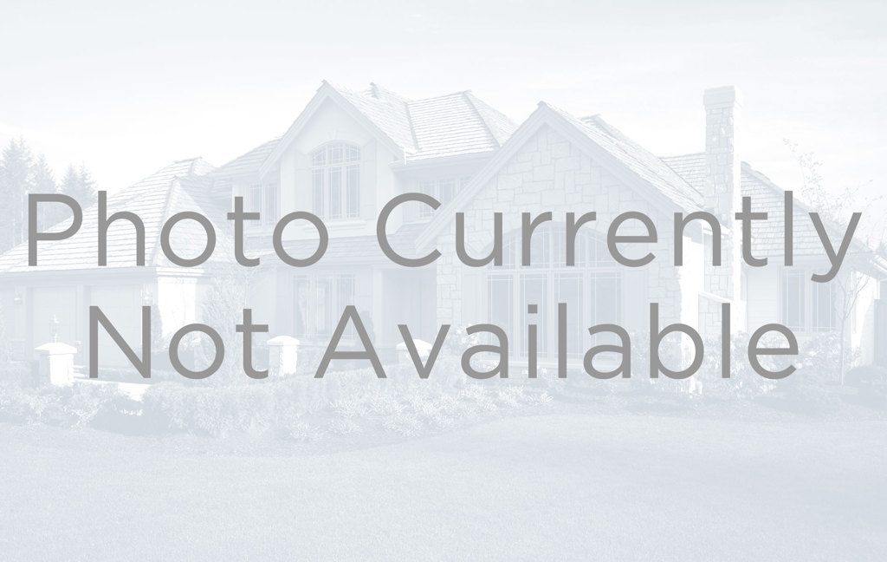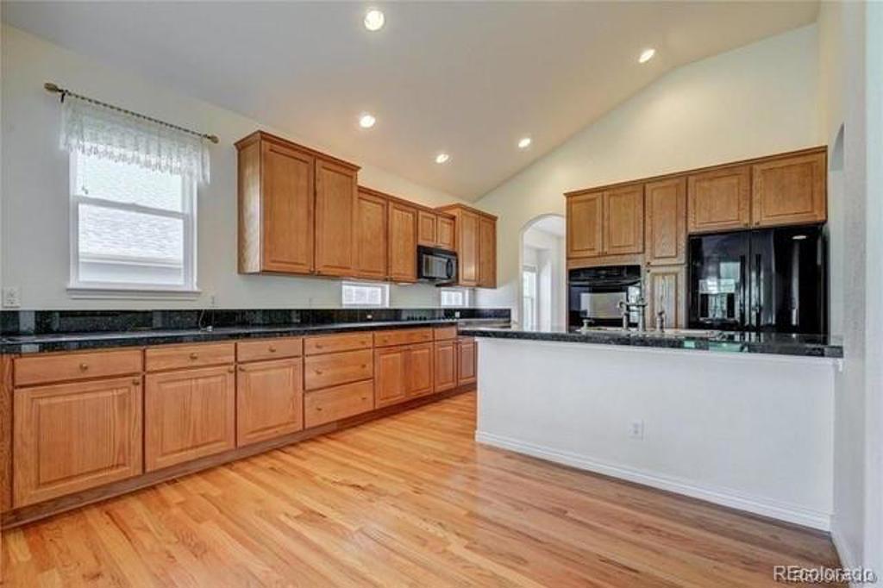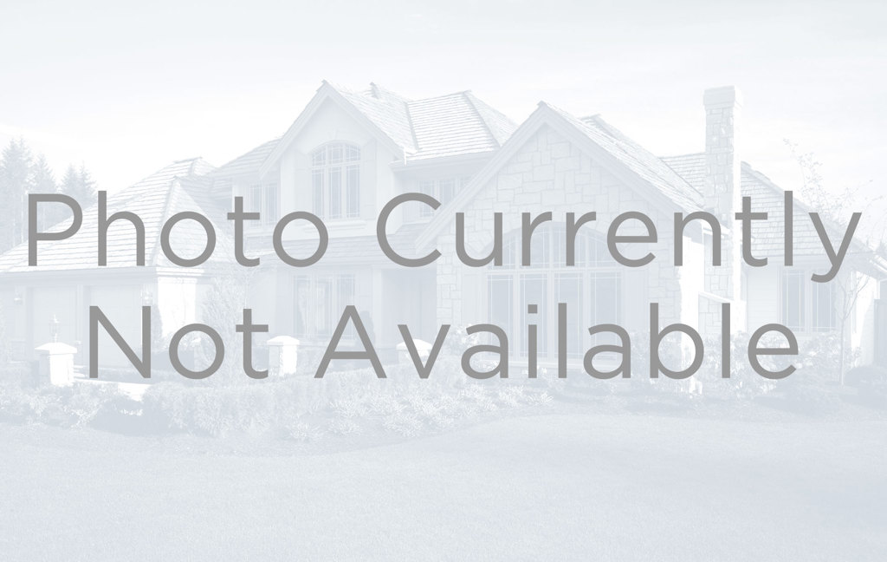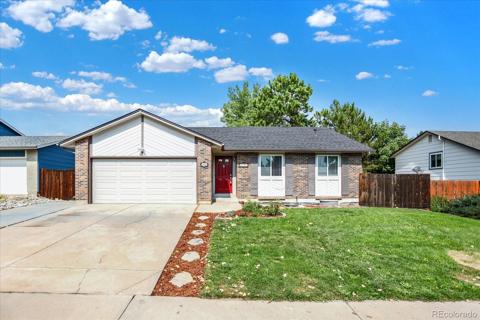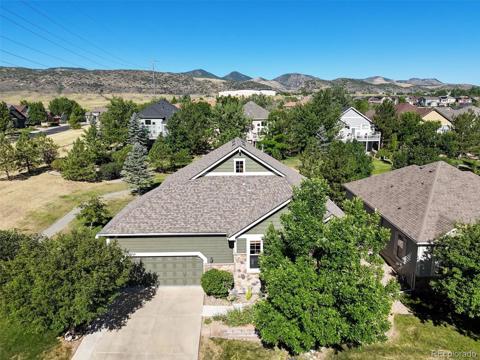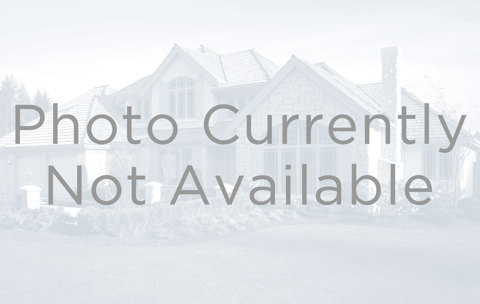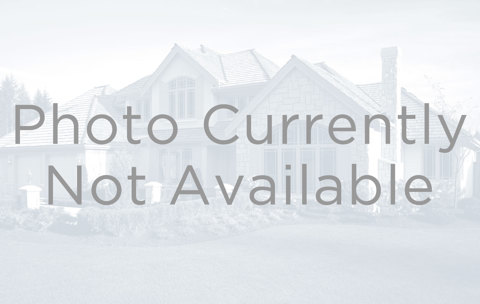6679 S Robb Street
Littleton, CO 80127 — Jefferson County — Eagle Point NeighborhoodResidential $815,000 Active Listing# 9476271
2 beds 3 baths 3675.00 sqft Lot size: 5640.00 sqft 0.13 acres 2005 build
Property Description
Location, location! Bright and sunny 2/2.5 + study...2134 sqft. Large wall of windows in living and bedrooms, attached 2 car garage. New interior and exterior pain and new class 4 roof. Huge master,walk in closet, 5 piece bath. Excellent HOA $245 mo. Includes: all outside maintained, water, garbage, snow removal.Quick access to C-470, hospitals, schools, banks, grocery, restaurants, mountains, etc. Quiet serene community with delightful neighbors. Down $34,000.
Listing Details
- Property Type
- Residential
- Listing#
- 9476271
- Source
- REcolorado (Denver)
- Last Updated
- 10-03-2024 05:25pm
- Status
- Active
- Off Market Date
- 11-30--0001 12:00am
Property Details
- Property Subtype
- Single Family Residence
- Sold Price
- $815,000
- Original Price
- $815,000
- Location
- Littleton, CO 80127
- SqFT
- 3675.00
- Year Built
- 2005
- Acres
- 0.13
- Bedrooms
- 2
- Bathrooms
- 3
- Levels
- One
Map
Property Level and Sizes
- SqFt Lot
- 5640.00
- Lot Features
- Breakfast Nook, Eat-in Kitchen, Five Piece Bath, Granite Counters, High Ceilings, High Speed Internet, No Stairs, Open Floorplan, Pantry, Smart Window Coverings, Smoke Free, Utility Sink, Vaulted Ceiling(s), Walk-In Closet(s)
- Lot Size
- 0.13
- Foundation Details
- Slab
- Basement
- Full, Sump Pump, Unfinished
- Common Walls
- No Common Walls
Financial Details
- Previous Year Tax
- 3705.00
- Year Tax
- 2023
- Is this property managed by an HOA?
- Yes
- Primary HOA Name
- KC & Associates
- Primary HOA Phone Number
- 303-933-6279
- Primary HOA Fees Included
- Exterior Maintenance w/out Roof, Irrigation, Maintenance Grounds, Snow Removal, Trash
- Primary HOA Fees
- 245.00
- Primary HOA Fees Frequency
- Monthly
Interior Details
- Interior Features
- Breakfast Nook, Eat-in Kitchen, Five Piece Bath, Granite Counters, High Ceilings, High Speed Internet, No Stairs, Open Floorplan, Pantry, Smart Window Coverings, Smoke Free, Utility Sink, Vaulted Ceiling(s), Walk-In Closet(s)
- Appliances
- Cooktop, Dishwasher, Disposal, Double Oven, Electric Water Heater, Microwave, Oven, Range Hood, Refrigerator, Self Cleaning Oven
- Laundry Features
- Common Area
- Electric
- Air Conditioning-Room, Central Air
- Flooring
- Carpet, Tile, Wood
- Cooling
- Air Conditioning-Room, Central Air
- Heating
- Electric, Floor Furnace, Forced Air, Hot Water, Natural Gas
- Fireplaces Features
- Circulating, Gas, Living Room
- Utilities
- Cable Available, Electricity Available, Electricity Connected, Internet Access (Wired), Natural Gas Connected, Phone Available
Exterior Details
- Features
- Rain Gutters, Smart Irrigation
- Lot View
- City
- Water
- Public
- Sewer
- Public Sewer
Garage & Parking
- Parking Features
- Concrete
Exterior Construction
- Roof
- Architecural Shingle
- Construction Materials
- Cement Siding
- Exterior Features
- Rain Gutters, Smart Irrigation
- Window Features
- Double Pane Windows, Window Coverings
- Security Features
- Carbon Monoxide Detector(s), Radon Detector, Smoke Detector(s)
- Builder Source
- Plans
Land Details
- PPA
- 0.00
- Road Frontage Type
- Public
- Road Responsibility
- Private Maintained Road
- Road Surface Type
- Paved
- Sewer Fee
- 0.00
Schools
- Elementary School
- Littleton Academy
- Middle School
- Littleton Academy
- High School
- Littleton
Walk Score®
Contact Agent
executed in 7.311 sec.




