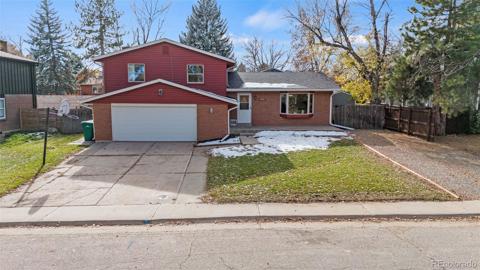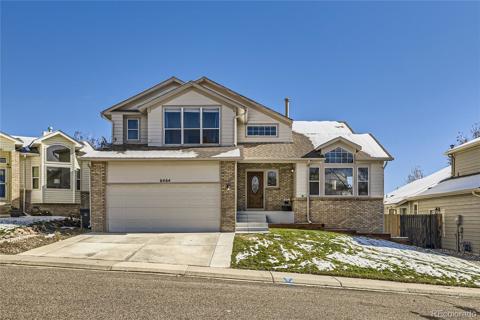7272 S Miller Street
Littleton, CO 80127 — Jefferson County — Meadows Flg # 1 NeighborhoodResidential $640,000 Active Listing# 1538308
3 beds 3 baths 2928.00 sqft Lot size: 7333.00 sqft 0.17 acres 1981 build
Property Description
Terrific opportunity in Littleton's established Williamsburg II neighborhood! Lovely two story home with charming street appeal, open floor plan and perfect backyard! Inviting living areas create a wonderful flow with the main level great room concept complete with gas fireplace. Plenty of space to gather with easy access to the gorgeous custom patio, fire pit and flat fenced yard. Upper level offers a specious primary suite adorned with a private deck, walk in closet and updated shower. Two additional bedrooms and full bathroom complete the second level along with mountain views! Bonus of finished basement with large recreation room and separate bonus room with a closet. Easy conversion to bedroom by adding an egress window. The laundry area with washer and dryer includes an open area with shelving and great storage space. This special home has been cherished by the same owners for over 30 years and is ready for new owners to customize and make it their own special retreat! Neighborhood offers quick access to C-470 , area schools and retail!
Listing Details
- Property Type
- Residential
- Listing#
- 1538308
- Source
- REcolorado (Denver)
- Last Updated
- 01-16-2025 03:32pm
- Status
- Active
- Off Market Date
- 11-30--0001 12:00am
Property Details
- Property Subtype
- Single Family Residence
- Sold Price
- $640,000
- Original Price
- $640,000
- Location
- Littleton, CO 80127
- SqFT
- 2928.00
- Year Built
- 1981
- Acres
- 0.17
- Bedrooms
- 3
- Bathrooms
- 3
- Levels
- Two
Map
Property Level and Sizes
- SqFt Lot
- 7333.00
- Lot Features
- Ceiling Fan(s), Entrance Foyer, Laminate Counters, Open Floorplan, Pantry, Primary Suite, Smoke Free, Utility Sink, Walk-In Closet(s)
- Lot Size
- 0.17
- Foundation Details
- Slab
- Basement
- Cellar, Finished, Interior Entry, Partial
Financial Details
- Previous Year Tax
- 4258.00
- Year Tax
- 2023
- Is this property managed by an HOA?
- Yes
- Primary HOA Name
- Williamsburg II
- Primary HOA Phone Number
- 303-932-8585
- Primary HOA Fees
- 35.00
- Primary HOA Fees Frequency
- Annually
Interior Details
- Interior Features
- Ceiling Fan(s), Entrance Foyer, Laminate Counters, Open Floorplan, Pantry, Primary Suite, Smoke Free, Utility Sink, Walk-In Closet(s)
- Appliances
- Dishwasher, Disposal, Dryer, Microwave, Oven, Refrigerator, Washer
- Laundry Features
- In Unit
- Electric
- None
- Flooring
- Carpet, Laminate, Tile, Vinyl
- Cooling
- None
- Heating
- Forced Air
- Fireplaces Features
- Family Room, Gas Log
- Utilities
- Electricity Connected, Natural Gas Connected
Exterior Details
- Features
- Balcony, Fire Pit
- Water
- Public
- Sewer
- Public Sewer
Garage & Parking
- Parking Features
- Concrete
Exterior Construction
- Roof
- Composition
- Construction Materials
- Frame, Wood Siding
- Exterior Features
- Balcony, Fire Pit
- Window Features
- Double Pane Windows, Window Coverings, Window Treatments
- Security Features
- Carbon Monoxide Detector(s), Smoke Detector(s)
- Builder Source
- Public Records
Land Details
- PPA
- 0.00
- Road Frontage Type
- Public
- Road Surface Type
- Paved
- Sewer Fee
- 0.00
Schools
- Elementary School
- Ute Meadows
- Middle School
- Deer Creek
- High School
- Chatfield
Walk Score®
Listing Media
- Virtual Tour
- Click here to watch tour
Contact Agent
executed in 2.582 sec.




)
)
)
)
)
)



