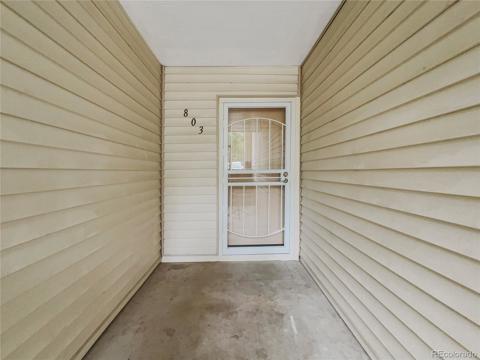7489 S Quail Circle #814
Littleton, CO 80127 — Jefferson County — Fallingwater NeighborhoodCondominium $385,000 Coming Soon Listing# 3267678
2 beds 2 baths 1131.00 sqft 2001 build
Property Description
Welcome to this charming ground-level condo in the highly sought-after Ken Caryl area. The chef-inspired kitchen boasts stainless steel appliances and generous storage, while central A/C keeps you cool all summer. The spacious primary suite features a walk-in closet and private ensuite bath. Relax on your private patio with peaceful courtyard views. Recent updates include brand-new carpet, fresh interior paint, and a newer water heater. Enjoy the convenience of a detached garage, in-unit laundry, and access to a gated community with a clubhouse, fitness center, spa, and pool. All just minutes from scenic trails, parks, shopping, dining, entertainment, and easy access to Red Rocks and Downtown. This home offers the perfect blend of city convenience and foothills charm.
Listing Details
- Property Type
- Condominium
- Listing#
- 3267678
- Source
- REcolorado (Denver)
- Last Updated
- 05-15-2025 12:40am
- Status
- Coming Soon
- Off Market Date
- 11-30--0001 12:00am
Property Details
- Property Subtype
- Condominium
- Sold Price
- $385,000
- Location
- Littleton, CO 80127
- SqFT
- 1131.00
- Year Built
- 2001
- Bedrooms
- 2
- Bathrooms
- 2
- Levels
- One
Map
Property Level and Sizes
- Lot Features
- Built-in Features, Five Piece Bath, High Ceilings, No Stairs, Open Floorplan, Primary Suite, Walk-In Closet(s)
- Common Walls
- End Unit, No One Below
Financial Details
- Previous Year Tax
- 2288.00
- Year Tax
- 2024
- Is this property managed by an HOA?
- Yes
- Primary HOA Name
- Falling Water Condo Assoc
- Primary HOA Phone Number
- 303-933-6279
- Primary HOA Amenities
- Clubhouse, Fitness Center, Gated, Parking, Pool, Sauna, Spa/Hot Tub
- Primary HOA Fees Included
- Reserves, Insurance, Maintenance Grounds, Maintenance Structure, Recycling, Road Maintenance, Sewer, Snow Removal, Trash, Water
- Primary HOA Fees
- 324.58
- Primary HOA Fees Frequency
- Monthly
Interior Details
- Interior Features
- Built-in Features, Five Piece Bath, High Ceilings, No Stairs, Open Floorplan, Primary Suite, Walk-In Closet(s)
- Appliances
- Dishwasher, Disposal, Dryer, Microwave, Oven, Refrigerator, Washer
- Laundry Features
- In Unit
- Electric
- Central Air
- Flooring
- Carpet, Laminate
- Cooling
- Central Air
- Heating
- Forced Air
- Utilities
- Electricity Available, Electricity Connected, Natural Gas Connected, Natural Gas Not Available
Exterior Details
- Water
- Public
- Sewer
- Community Sewer, Public Sewer
Garage & Parking
Exterior Construction
- Roof
- Composition
- Construction Materials
- Frame, Rock, Stucco
- Window Features
- Double Pane Windows
- Security Features
- Carbon Monoxide Detector(s), Security Entrance, Smoke Detector(s)
- Builder Source
- Public Records
Land Details
- PPA
- 0.00
- Road Frontage Type
- Private Road
- Road Responsibility
- Private Maintained Road
- Road Surface Type
- Paved
- Sewer Fee
- 0.00
Schools
- Elementary School
- Ute Meadows
- Middle School
- Deer Creek
- High School
- Chatfield
Walk Score®
Contact Agent
executed in 0.524 sec.











