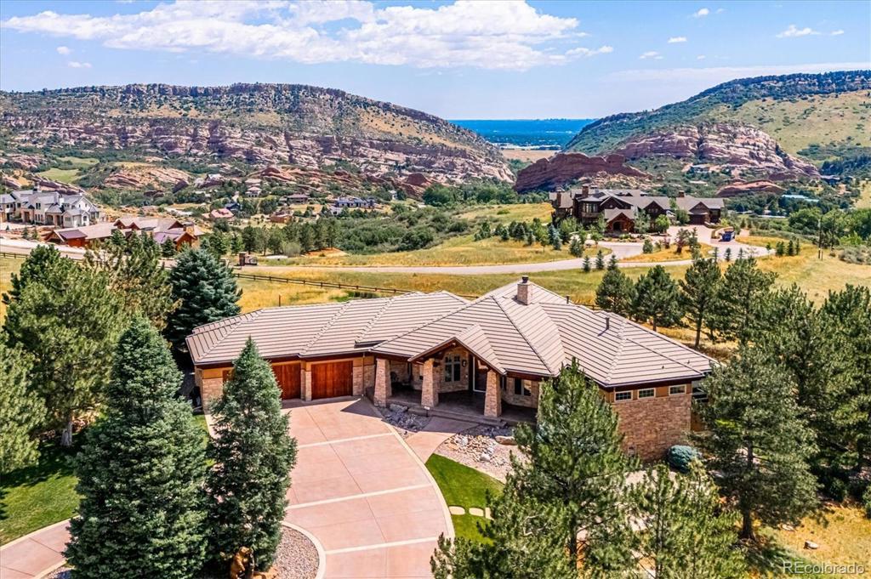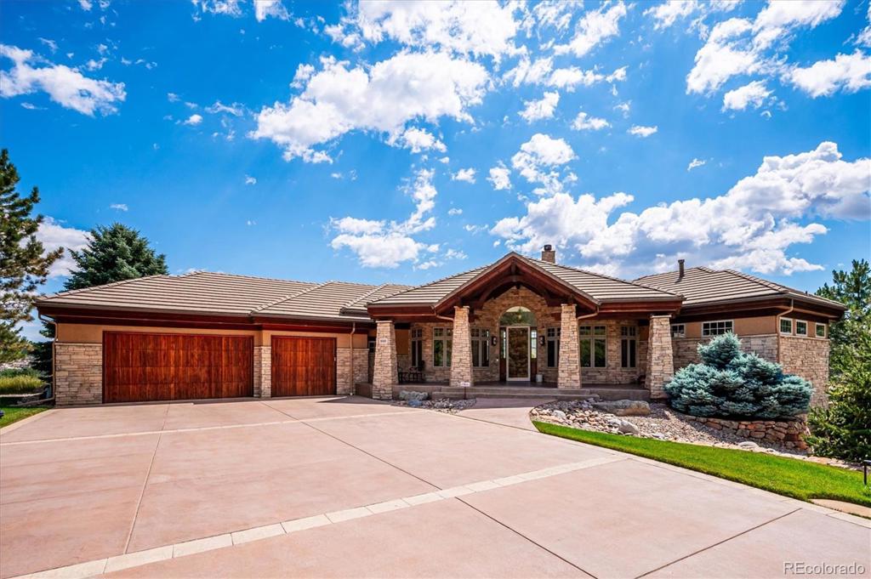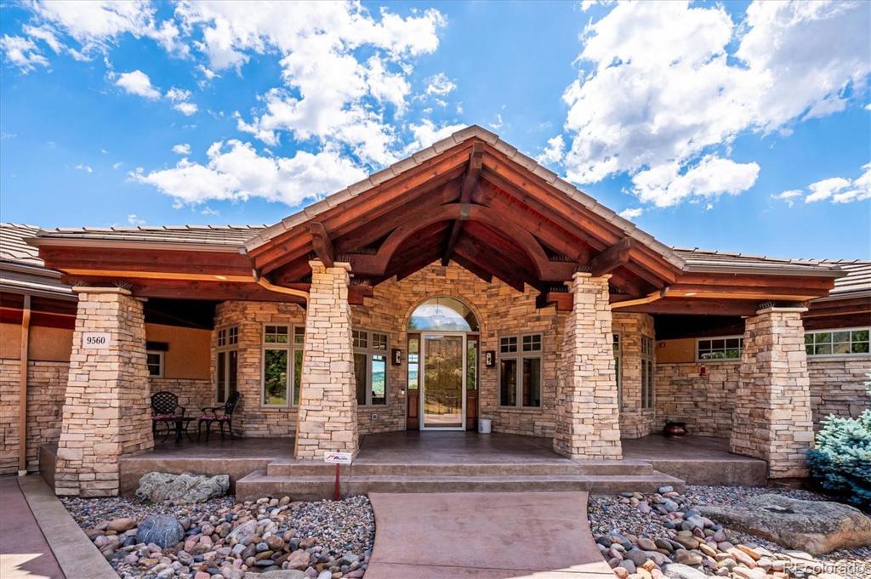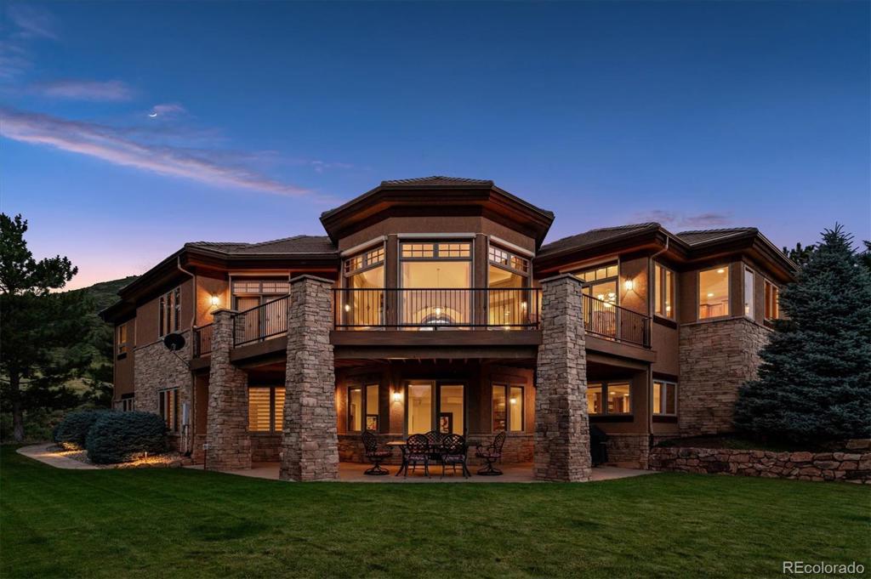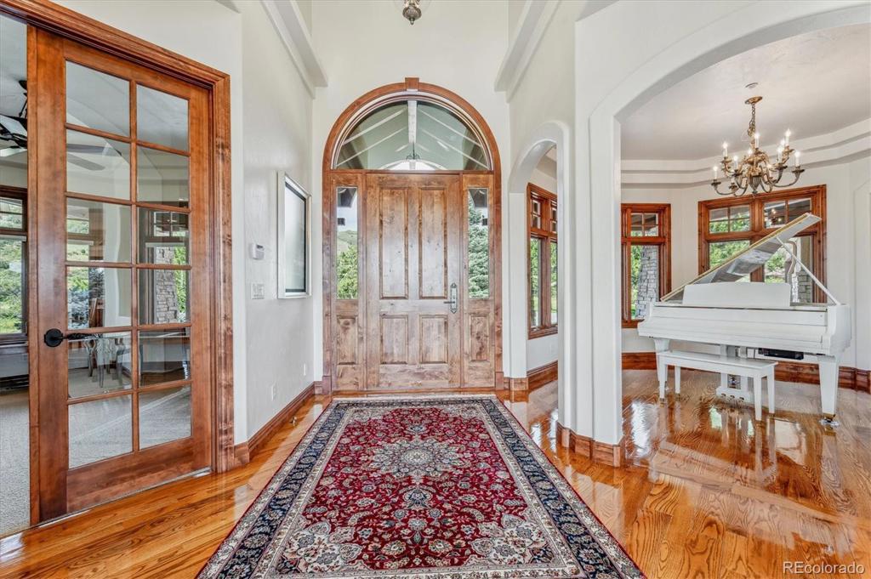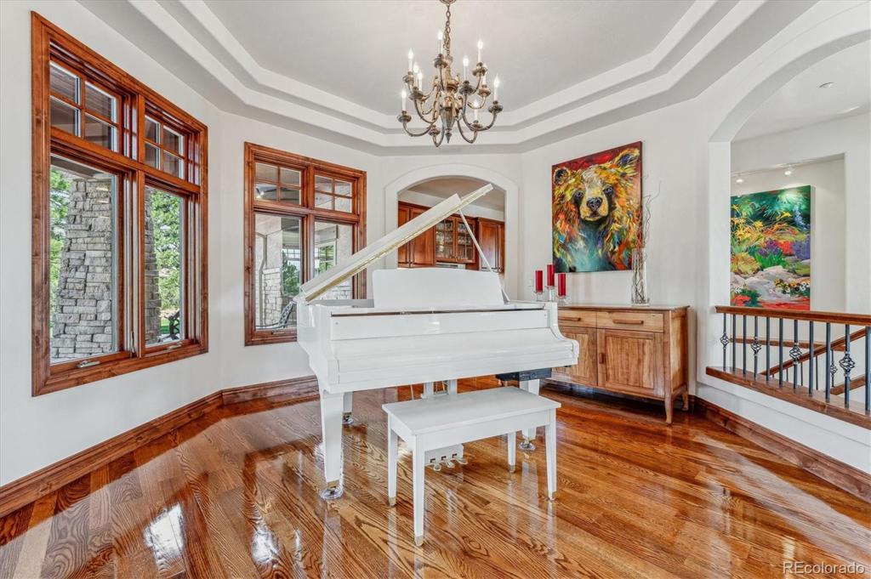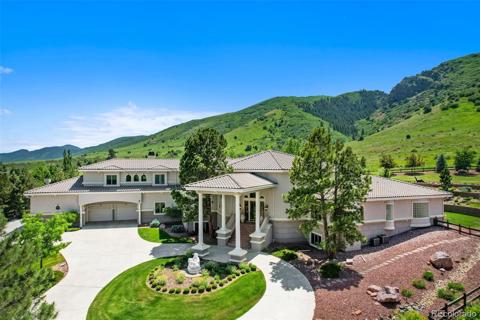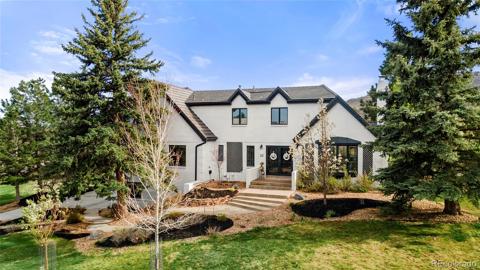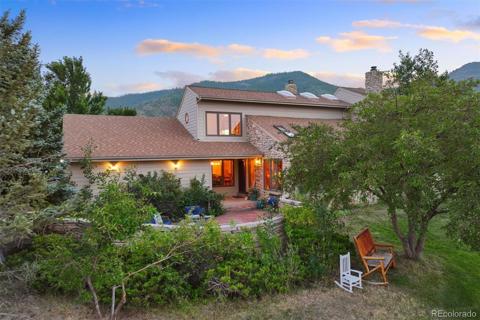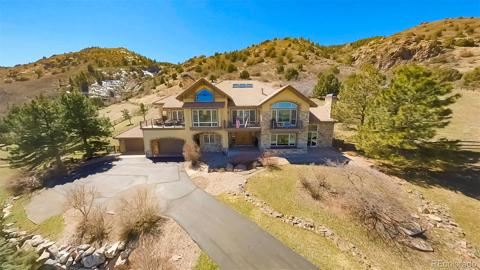9560 Bear Claw Drive
Littleton, CO 80127 — Jefferson County — White Deer Valley NeighborhoodResidential $3,000,000 Active Listing# 5500754
3 beds 5 baths 5414.00 sqft Lot size: 286189.20 sqft 6.57 acres 2000 build
Property Description
Discover this exceptional Summit Chalet home, distinguished by its unique design and expansive ranch floorplan. Enter through a grand foyer to literally gleaming hardwood floors to find a formal living room, dining room and main floor office. The gourmet kitchen has everything you would ever need including a gas cooktop, breakfast nook and fabulous island. The huge main floor master suite includes a luxurious 5-piece spa like master bath and walk-in closet with built-ins. Marvel at the floor-to-ceiling windows offering unparalleled 360-degree views. The home features large bedrooms with generous walk-in closets and a stunning walkout lower level with a huge family room, built-in bar, entertainment area, and library. Art niches, sculptured drywall and three fireplaces are just a few of the many features. Over six acres of land adorned with pine trees, scrub oak, and Juniper trees enhance the charm. Wildlife is abundant, and the landscape is beautifully designed with moss rock retaining walls. The property boasts upper and lower decks and thousands of acres of open space just across the street. Additional amenities include a security system, humidifier, fire protection sprinkler system, and central vacuum system readiness. Recent updates include new exterior paint and stain, a new deck, and a new dishwasher.
Listing Details
- Property Type
- Residential
- Listing#
- 5500754
- Source
- REcolorado (Denver)
- Last Updated
- 08-05-2024 03:59pm
- Status
- Active
- Off Market Date
- 11-30--0001 12:00am
Property Details
- Property Subtype
- Single Family Residence
- Sold Price
- $3,000,000
- Original Price
- $3,000,000
- Location
- Littleton, CO 80127
- SqFT
- 5414.00
- Year Built
- 2000
- Acres
- 6.57
- Bedrooms
- 3
- Bathrooms
- 5
- Levels
- One
Map
Property Level and Sizes
- SqFt Lot
- 286189.20
- Lot Features
- Breakfast Nook, Built-in Features, Ceiling Fan(s), Central Vacuum, Eat-in Kitchen, Entrance Foyer, Five Piece Bath, Granite Counters, High Ceilings, Kitchen Island, Open Floorplan, Pantry, Primary Suite, Walk-In Closet(s), Wet Bar
- Lot Size
- 6.57
- Basement
- Finished, Full, Interior Entry, Walk-Out Access
Financial Details
- Previous Year Tax
- 12375.00
- Year Tax
- 2023
- Is this property managed by an HOA?
- Yes
- Primary HOA Name
- White Deer Valley
- Primary HOA Phone Number
- 303-482-2213
- Primary HOA Fees Included
- Trash
- Primary HOA Fees
- 290.00
- Primary HOA Fees Frequency
- Quarterly
Interior Details
- Interior Features
- Breakfast Nook, Built-in Features, Ceiling Fan(s), Central Vacuum, Eat-in Kitchen, Entrance Foyer, Five Piece Bath, Granite Counters, High Ceilings, Kitchen Island, Open Floorplan, Pantry, Primary Suite, Walk-In Closet(s), Wet Bar
- Appliances
- Cooktop, Dishwasher, Disposal, Gas Water Heater, Microwave, Oven, Refrigerator, Wine Cooler
- Electric
- Central Air
- Flooring
- Carpet, Tile, Wood
- Cooling
- Central Air
- Heating
- Forced Air
- Fireplaces Features
- Basement, Gas Log, Living Room, Primary Bedroom
- Utilities
- Electricity Connected, Natural Gas Connected, Phone Connected
Exterior Details
- Features
- Lighting, Private Yard
- Lot View
- Meadow, Mountain(s)
- Water
- Public
- Sewer
- Public Sewer
Garage & Parking
- Parking Features
- 220 Volts, Circular Driveway, Concrete, Dry Walled, Finished, Floor Coating, Oversized
Exterior Construction
- Roof
- Concrete
- Construction Materials
- Frame, Stone, Stucco
- Exterior Features
- Lighting, Private Yard
- Window Features
- Double Pane Windows
- Security Features
- Smoke Detector(s)
- Builder Source
- Public Records
Land Details
- PPA
- 0.00
- Road Frontage Type
- Year Round
- Road Responsibility
- Public Maintained Road
- Road Surface Type
- Paved
- Sewer Fee
- 0.00
Schools
- Elementary School
- Bradford
- Middle School
- Bradford
- High School
- Chatfield
Walk Score®
Listing Media
- Virtual Tour
- Click here to watch tour
Contact Agent
executed in 2.094 sec.



