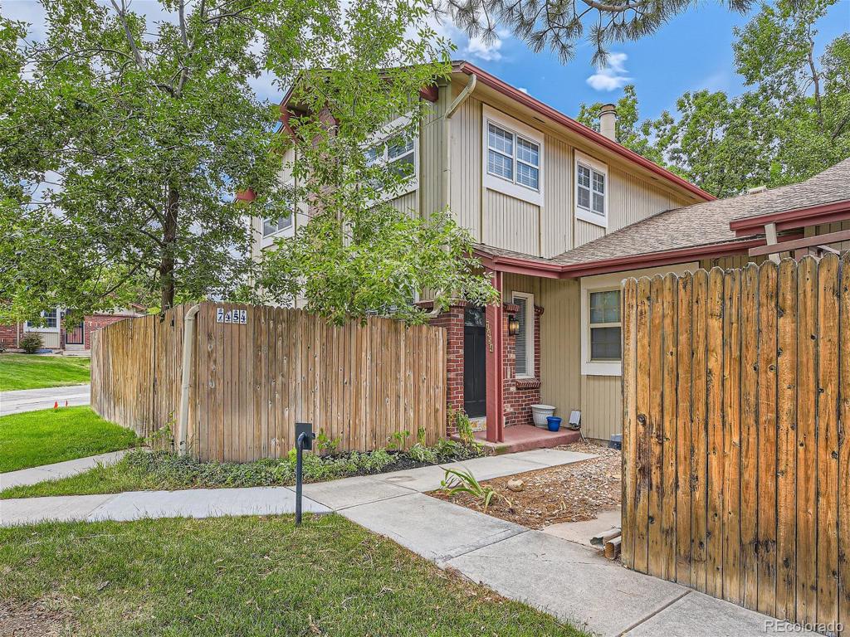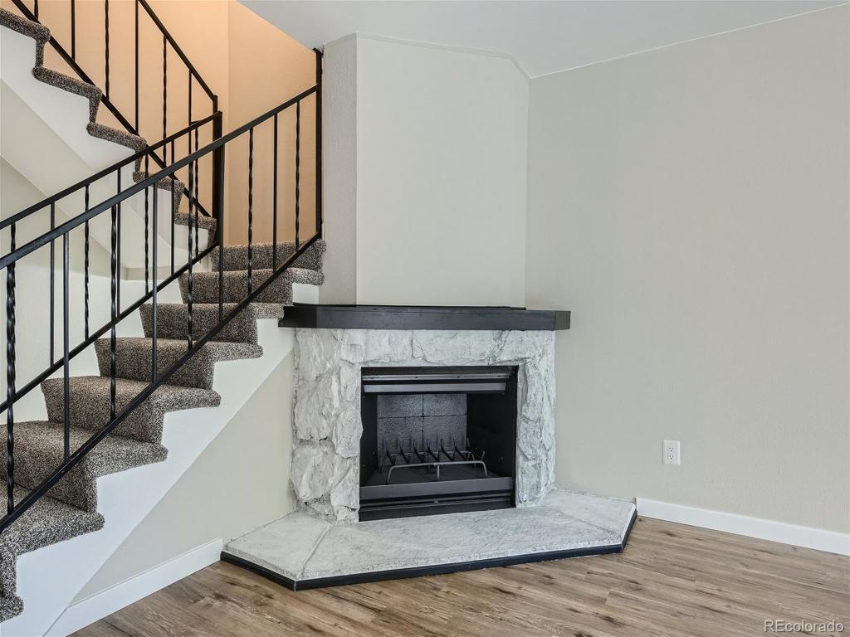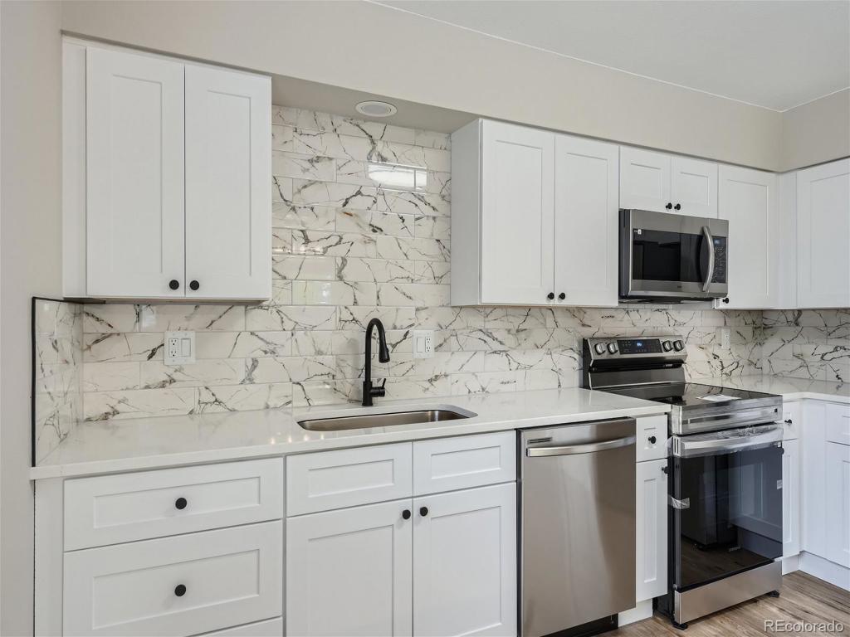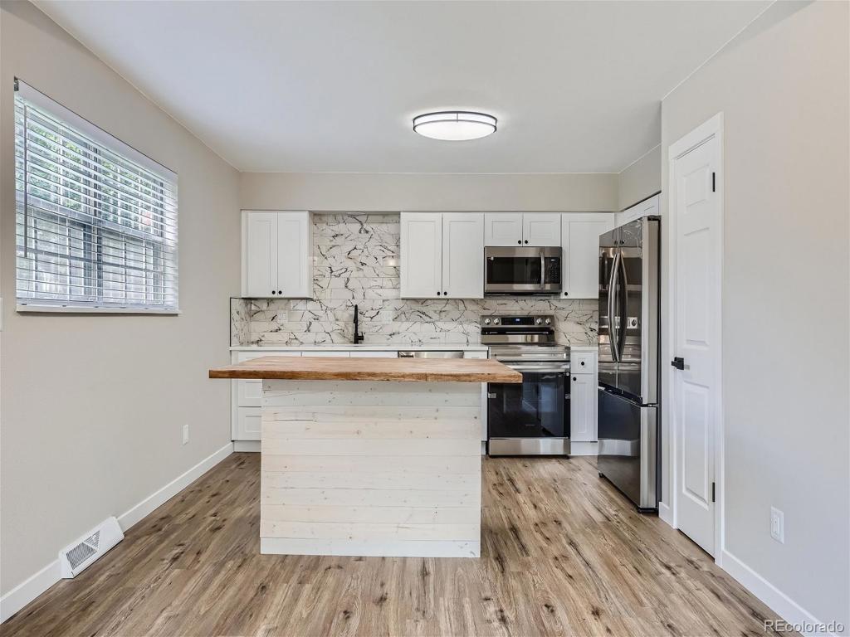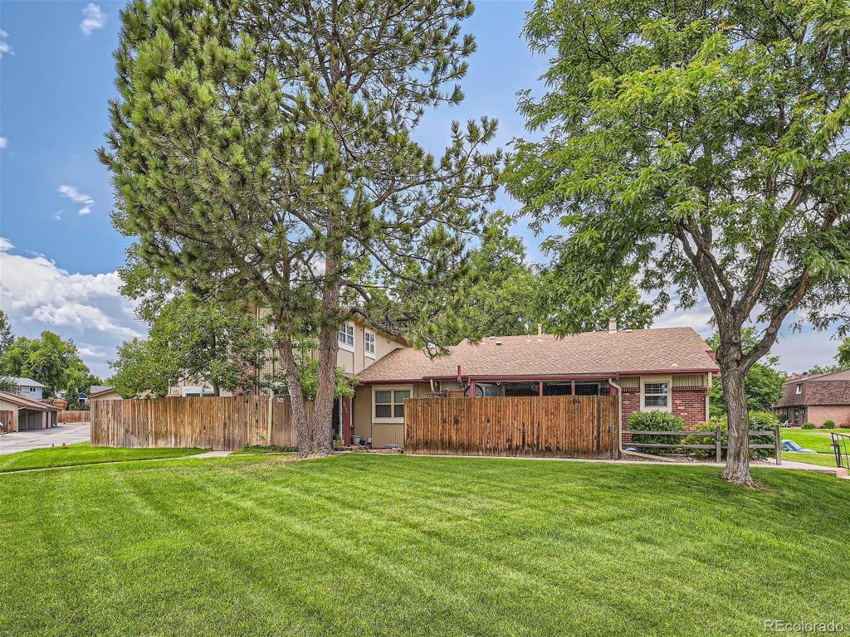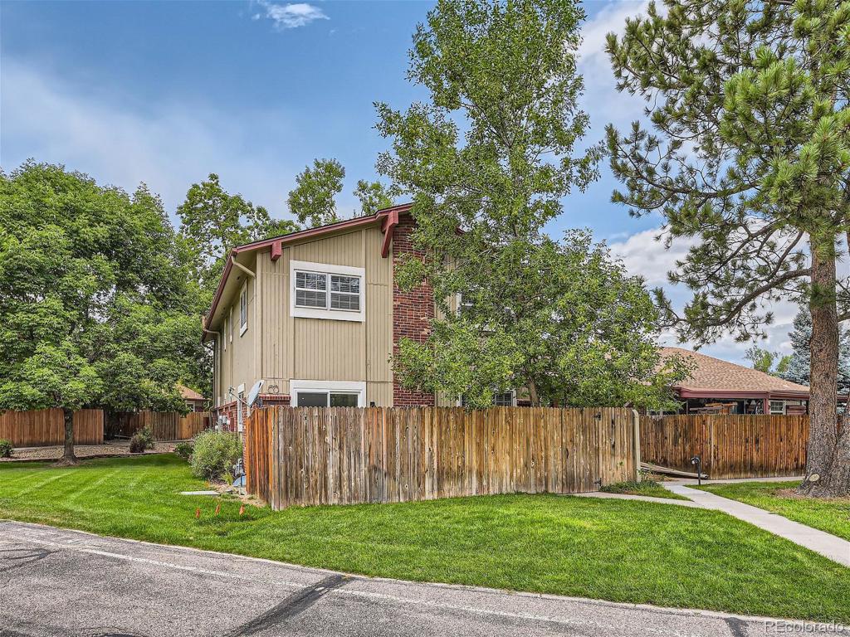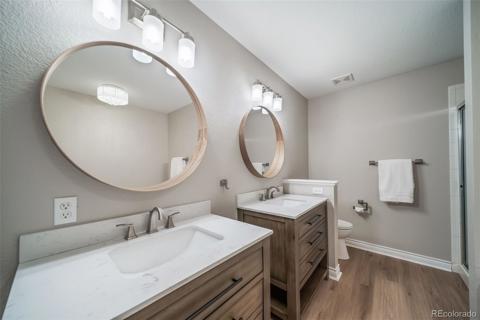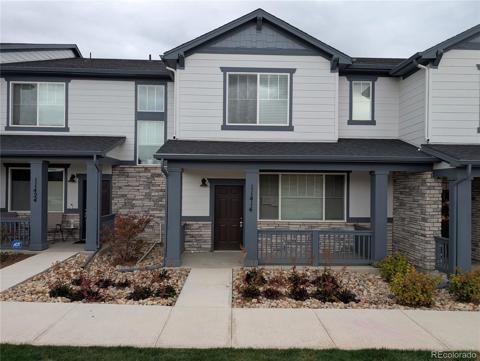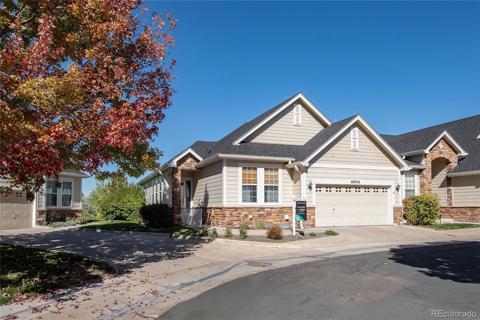7454 W Roxbury Place
Littleton, CO 80128 — Jefferson County — Columbine West NeighborhoodTownhome $465,000 Active Listing# 3720573
3 beds 3 baths 2285.00 sqft 1973 build
Property Description
Welcome to your charming townhome retreat, where modern comfort and thoughtful design converge to offer a truly inviting sanctuary. This meticulously remodeled residence presents a spacious living room featuring a fireplace, complemented by an inviting eat-in kitchen showcasing an island and beautifully crafted quartz countertops. Adjacent, a separate dining area flows seamlessly into a private courtyard with a fenced patio, blending warmth and functionality for seamless indoor-outdoor living. HOA covers maintenance structure including the roof and entire exterior; homeowner's insurance is only for the interior of the property and should be approximately $50/month. The entire property has been completely updated and remodeled inside, including a fully finished basement that adds to the fresh, contemporary atmosphere. The first floor is completed by a conveniently located laundry room and powder room, ensuring practicality meets elegance. The second floor provides a relaxed retreat with a comfortable primary bedroom boasting its own ensuite bathroom,2 additional bedrooms and a full bath, ensuring ample space for family and guests alike to feel at home. Basement -family room, with plush carpeting and generous proportions create an inviting atmosphere for various activities and gatherings plus a utility room for storage. With the convenience of two covered carport spaces, parking is effortless. Enjoy picturesque views overlooking Columbine West park, providing a serene backdrop for daily living and easy access to outdoor recreation. This townhome harmonizes modern convenience with tranquil surroundings, offering a unique opportunity to call this beautifully remodeled space your own. Don’t miss out—schedule your visit today and envision the possibilities of living in this charming retreat.
Property includes a 1-0 rate buydown, reducing interest by 1% for first year of loan. Use Team Wesselink for buydown; restrictions apply. Kyle Wesselink NMLS1939548. +1(860) 751 8613
Listing Details
- Property Type
- Townhome
- Listing#
- 3720573
- Source
- REcolorado (Denver)
- Last Updated
- 11-20-2024 06:48pm
- Status
- Active
- Off Market Date
- 11-30--0001 12:00am
Property Details
- Property Subtype
- Townhouse
- Sold Price
- $465,000
- Original Price
- $515,000
- Location
- Littleton, CO 80128
- SqFT
- 2285.00
- Year Built
- 1973
- Bedrooms
- 3
- Bathrooms
- 3
- Levels
- Two
Map
Property Level and Sizes
- Lot Features
- Ceiling Fan(s), Eat-in Kitchen, High Speed Internet, Kitchen Island, Pantry, Quartz Counters, Smoke Free, Walk-In Closet(s)
- Foundation Details
- Concrete Perimeter
- Basement
- Finished, Full, Interior Entry
- Common Walls
- No One Above, No One Below, 2+ Common Walls
Financial Details
- Previous Year Tax
- 2178.00
- Year Tax
- 2023
- Is this property managed by an HOA?
- Yes
- Primary HOA Name
- Metro Properties
- Primary HOA Phone Number
- 303-309-6220
- Primary HOA Amenities
- Parking
- Primary HOA Fees Included
- Reserves, Insurance, Maintenance Grounds, Maintenance Structure, Recycling, Sewer, Snow Removal, Trash, Water
- Primary HOA Fees
- 600.00
- Primary HOA Fees Frequency
- Monthly
Interior Details
- Interior Features
- Ceiling Fan(s), Eat-in Kitchen, High Speed Internet, Kitchen Island, Pantry, Quartz Counters, Smoke Free, Walk-In Closet(s)
- Appliances
- Convection Oven, Dishwasher, Disposal, Freezer, Microwave, Oven, Range, Refrigerator
- Laundry Features
- In Unit
- Electric
- Central Air
- Flooring
- Carpet, Vinyl
- Cooling
- Central Air
- Heating
- Forced Air, Natural Gas
- Fireplaces Features
- Living Room
- Utilities
- Cable Available, Electricity Connected, Internet Access (Wired)
Exterior Details
- Features
- Private Yard, Rain Gutters
- Water
- Public
- Sewer
- Public Sewer
Garage & Parking
- Parking Features
- Asphalt
Exterior Construction
- Roof
- Architecural Shingle
- Construction Materials
- Frame
- Exterior Features
- Private Yard, Rain Gutters
- Security Features
- Carbon Monoxide Detector(s), Smoke Detector(s)
Land Details
- PPA
- 0.00
- Road Frontage Type
- Public
- Road Surface Type
- Paved
- Sewer Fee
- 0.00
Schools
- Elementary School
- Dutch Creek
- Middle School
- Ken Caryl
- High School
- Columbine
Walk Score®
Contact Agent
executed in 3.324 sec.




