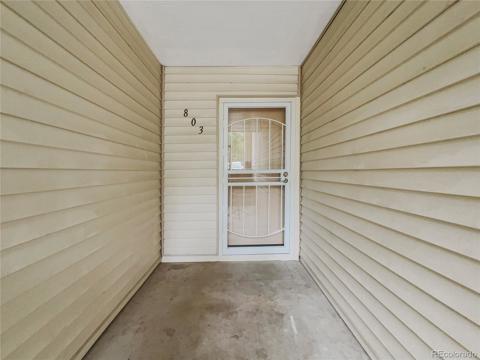9568 W San Juan Circle #203
Littleton, CO 80128 — Jefferson County — Redstone Ridge NeighborhoodCondominium $320,000 Active Listing# 2891961
1 beds 1 baths 923.00 sqft 2003 build
Property Description
With a blend of convenience and comfort, this updated and move-in-ready condo offers a modern lifestyle and prime location. Step inside to find an open floor plan, where the living area seamlessly flows into the dining space. The kitchen features has been updated including granite countertops, white cabinetry, and stainless steel appliances. The primary suite serves as a tranquil retreat with ample closet space and updated bathroom. Enjoy the best of both worlds with close proximity to local stores and the majestic Colorado mountains, providing opportunity for shopping, dining, and outdoor adventures. Whether you're exploring nearby trails or taking in the breathtaking mountain views, this location has it all. Don't miss your chance to own this exceptional property.
Listing Details
- Property Type
- Condominium
- Listing#
- 2891961
- Source
- REcolorado (Denver)
- Last Updated
- 03-28-2025 07:16am
- Status
- Active
- Off Market Date
- 11-30--0001 12:00am
Property Details
- Property Subtype
- Condominium
- Sold Price
- $320,000
- Original Price
- $320,000
- Location
- Littleton, CO 80128
- SqFT
- 923.00
- Year Built
- 2003
- Bedrooms
- 1
- Bathrooms
- 1
- Levels
- One
Map
Property Level and Sizes
- Lot Features
- Built-in Features, Ceiling Fan(s), Granite Counters, Walk-In Closet(s)
- Common Walls
- 1 Common Wall
Financial Details
- Previous Year Tax
- 1995.00
- Year Tax
- 2024
- Is this property managed by an HOA?
- Yes
- Primary HOA Name
- KC and Associates
- Primary HOA Phone Number
- 303-933-6279
- Primary HOA Amenities
- Parking
- Primary HOA Fees Included
- Reserves, Insurance, Maintenance Grounds, Recycling, Sewer, Snow Removal, Trash
- Primary HOA Fees
- 220.00
- Primary HOA Fees Frequency
- Monthly
Interior Details
- Interior Features
- Built-in Features, Ceiling Fan(s), Granite Counters, Walk-In Closet(s)
- Appliances
- Dishwasher, Disposal, Dryer, Oven, Range, Refrigerator, Washer
- Laundry Features
- In Unit
- Electric
- Central Air
- Flooring
- Laminate, Tile
- Cooling
- Central Air
- Heating
- Forced Air, Natural Gas
- Fireplaces Features
- Gas, Gas Log, Living Room
- Utilities
- Electricity Connected, Natural Gas Connected
Exterior Details
- Features
- Balcony
- Water
- Public
- Sewer
- Public Sewer
Garage & Parking
Exterior Construction
- Roof
- Composition
- Construction Materials
- Frame, Other, Stone
- Exterior Features
- Balcony
- Builder Source
- Public Records
Land Details
- PPA
- 0.00
- Road Surface Type
- Paved
- Sewer Fee
- 0.00
Schools
- Elementary School
- Mortensen
- Middle School
- Falcon Bluffs
- High School
- Chatfield
Walk Score®
Listing Media
- Virtual Tour
- Click here to watch tour
Contact Agent
executed in 0.334 sec.




)
)
)
)
)
)



