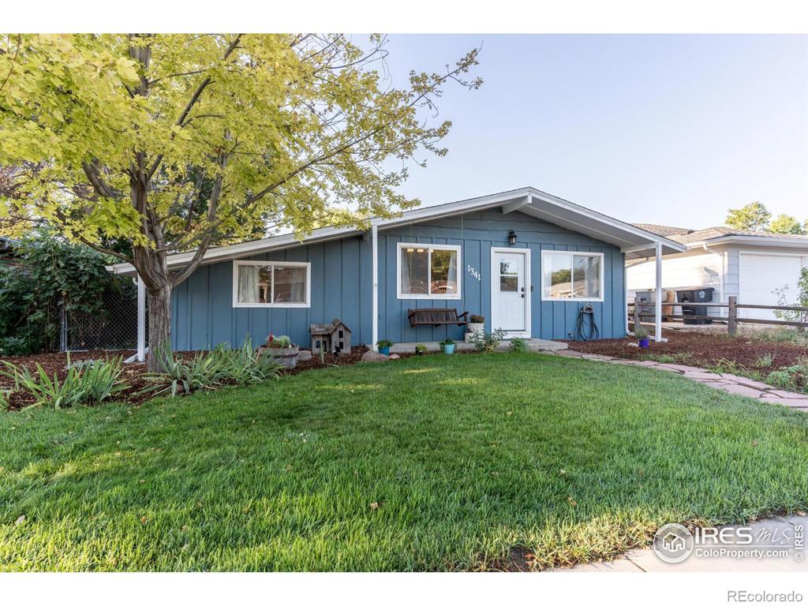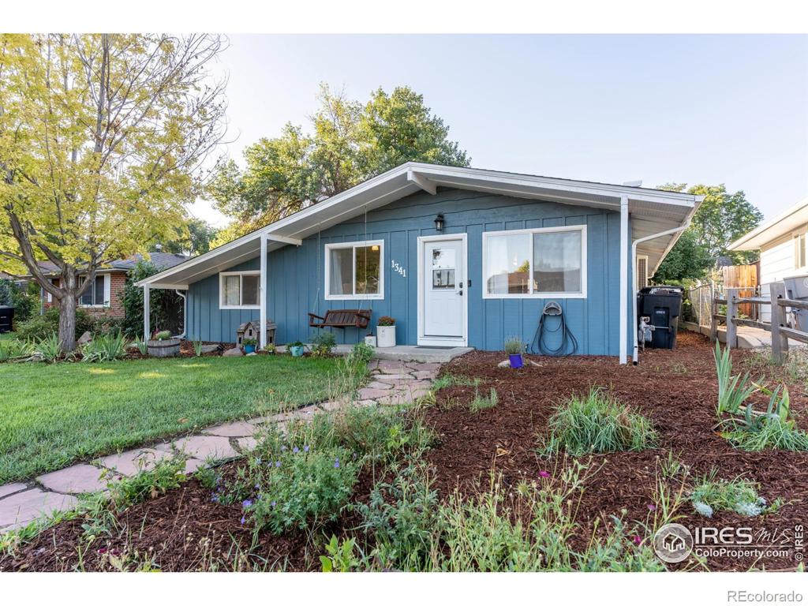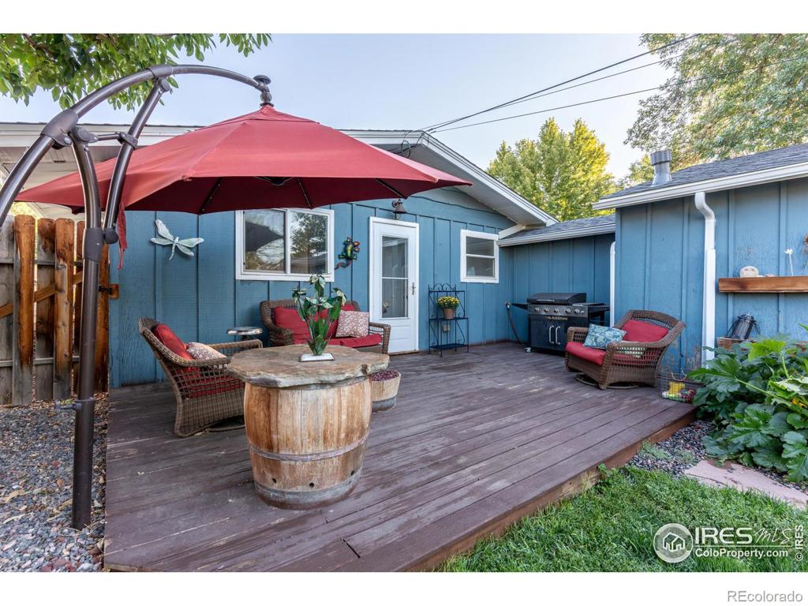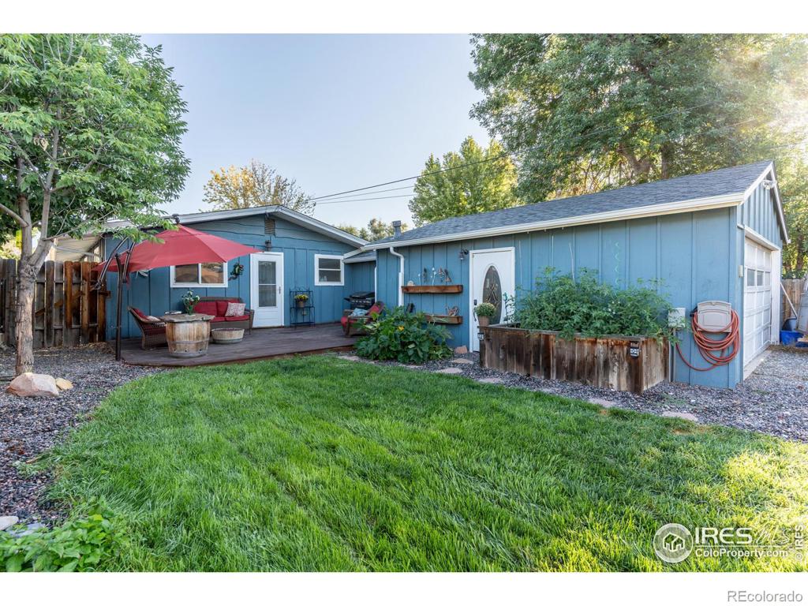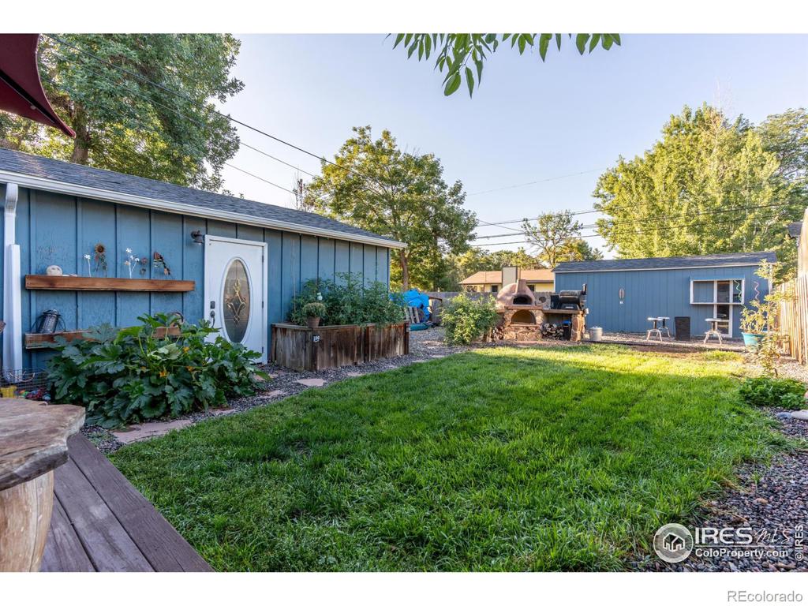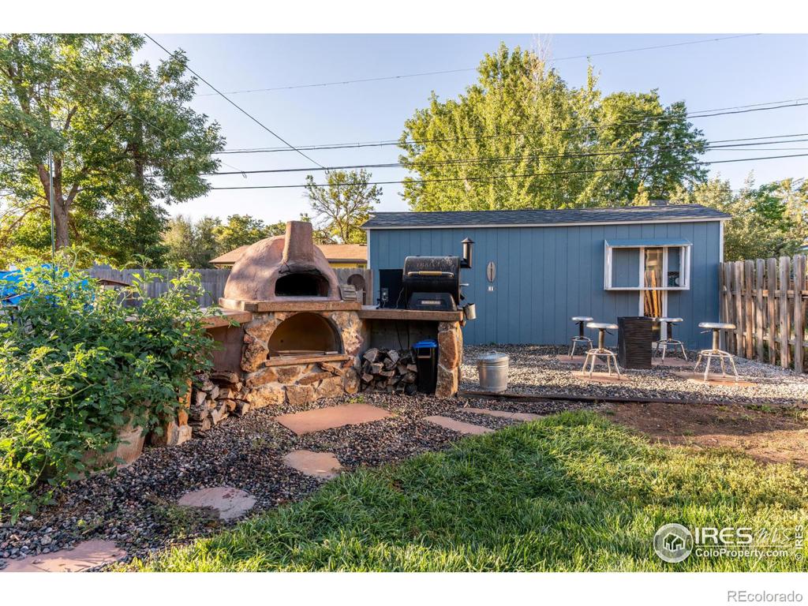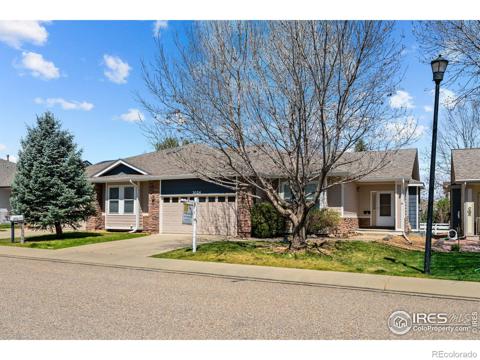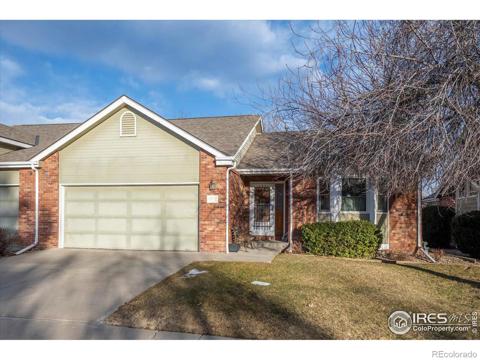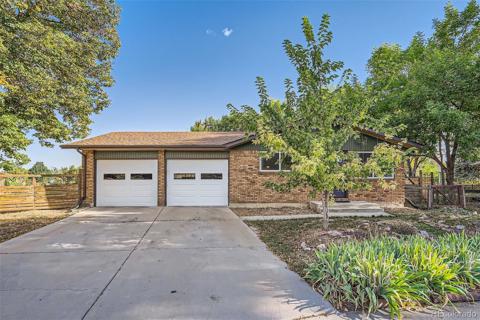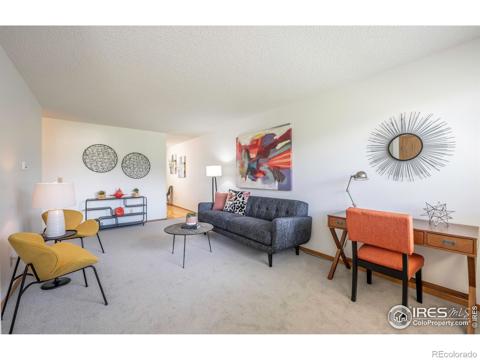1341 Sharpe Place
Longmont, CO 80501 — Boulder County — Dell Acres- Lg NeighborhoodResidential $580,000 Active Listing# IR1017601
3 beds 2 baths 1794.00 sqft Lot size: 7391.00 sqft 0.17 acres 1965 build
Property Description
**Welcome to 1341 Sharpe Place, where your dream home awaits in the heart of Longmont, Colorado! Enter into this beautifully maintained bright and open-concept layout, featuring a spacious family room and dining area, ideal for joyful gatherings and entertaining. The updated kitchen is a cook's delight, with sleek stainless steel appliances, butcher block counter-tops, ample storage, and a versatile bonus room! Retreat to the serene primary suite, offering privacy and a stylish 3/4 en-suite with large closets. Two additional bedrooms and a full bath, complete with a spa-like jetted and heated tub, provide the perfect spaces for rest and relaxation. Step outside to your very own backyard oasis, featuring a gas fire pit, Traeger grill, and pizza oven-perfect for summer barbecues or cozy evenings under the stars. The home is equipped with modern conveniences, including a newer on-demand water heater, furnace, and a new roof was installed in 2023 with class 4 shingles. Enjoy the added benefit of alley access leading to an over-sized, heated, and cooled garage, along with a 9' x 20' shed with plenty of parking spaces. Situated in a friendly neighborhood close to parks, schools, and shopping, this home truly offers the best of comfort and convenience. Come make 1341 Sharpe Pl, YOUR Happy Place!
Listing Details
- Property Type
- Residential
- Listing#
- IR1017601
- Source
- REcolorado (Denver)
- Last Updated
- 10-03-2024 04:41pm
- Status
- Active
- Off Market Date
- 11-30--0001 12:00am
Property Details
- Property Subtype
- Single Family Residence
- Sold Price
- $580,000
- Original Price
- $620,000
- Location
- Longmont, CO 80501
- SqFT
- 1794.00
- Year Built
- 1965
- Acres
- 0.17
- Bedrooms
- 3
- Bathrooms
- 2
- Levels
- One
Map
Property Level and Sizes
- SqFt Lot
- 7391.00
- Lot Features
- Jet Action Tub, Open Floorplan, Walk-In Closet(s)
- Lot Size
- 0.17
- Basement
- Crawl Space, None
Financial Details
- Previous Year Tax
- 2424.00
- Year Tax
- 2023
- Primary HOA Fees
- 0.00
Interior Details
- Interior Features
- Jet Action Tub, Open Floorplan, Walk-In Closet(s)
- Appliances
- Dishwasher, Disposal, Microwave, Oven, Refrigerator
- Electric
- Ceiling Fan(s), Evaporative Cooling
- Cooling
- Ceiling Fan(s), Evaporative Cooling
- Heating
- Forced Air
- Utilities
- Electricity Available, Natural Gas Available
Exterior Details
- Water
- Public
- Sewer
- Public Sewer
Garage & Parking
- Parking Features
- Heated Garage, Oversized
Exterior Construction
- Roof
- Composition
- Construction Materials
- Wood Frame, Wood Siding
- Window Features
- Window Coverings
- Security Features
- Smoke Detector(s)
- Builder Source
- Assessor
Land Details
- PPA
- 0.00
- Road Frontage Type
- Public
- Road Surface Type
- Alley Paved, Paved
- Sewer Fee
- 0.00
Schools
- Elementary School
- Central
- Middle School
- Longs Peak
- High School
- Longmont
Walk Score®
Contact Agent
executed in 6.684 sec.




