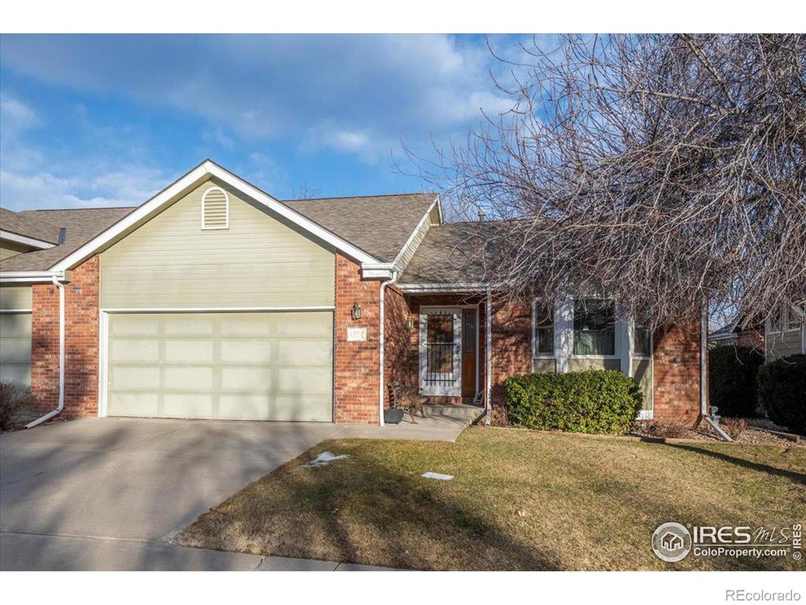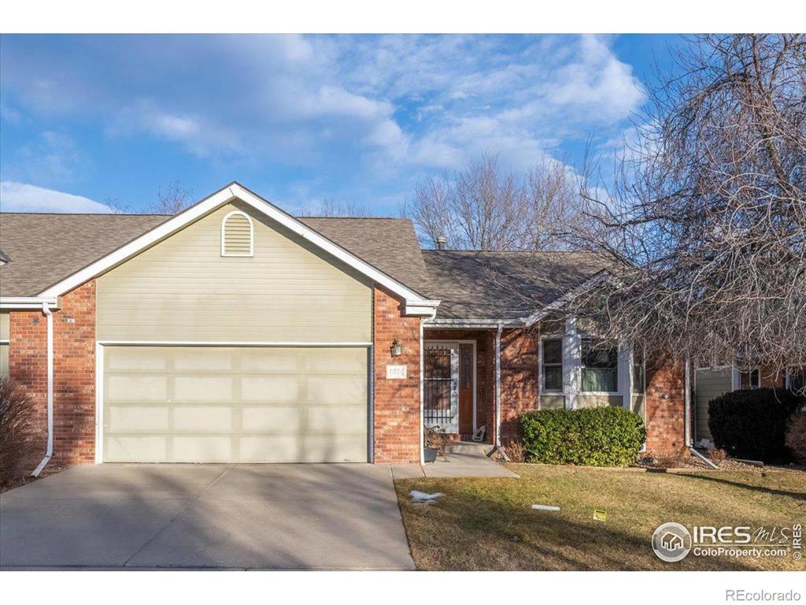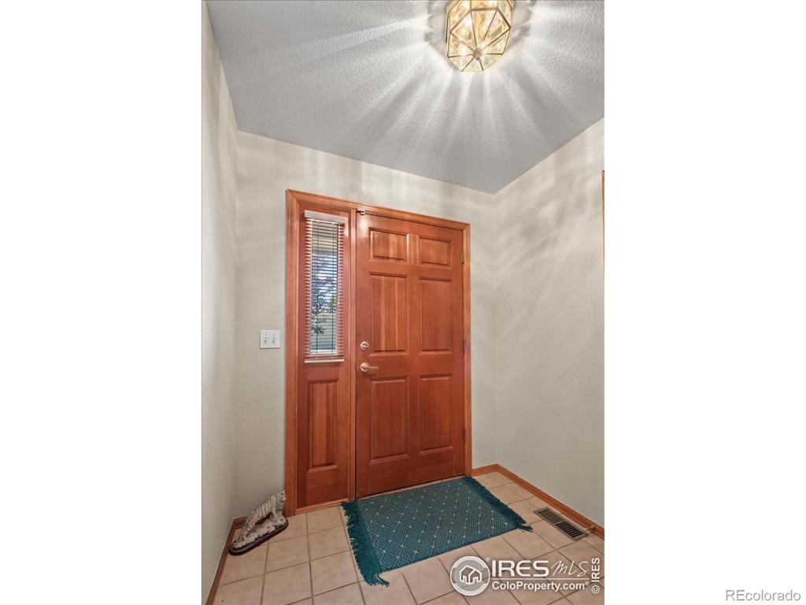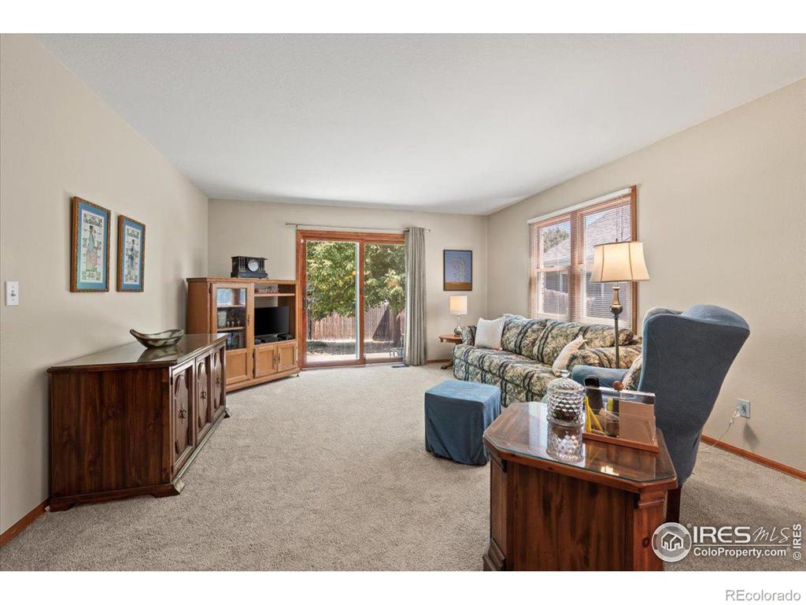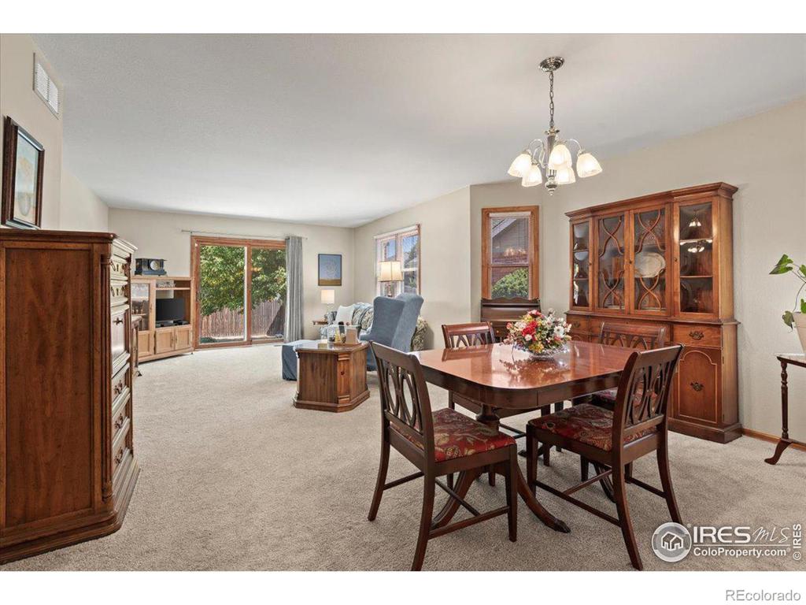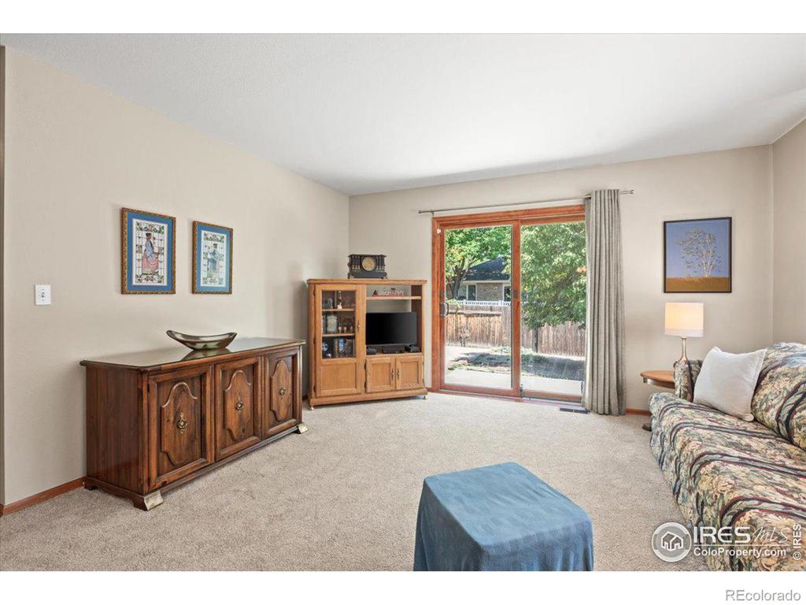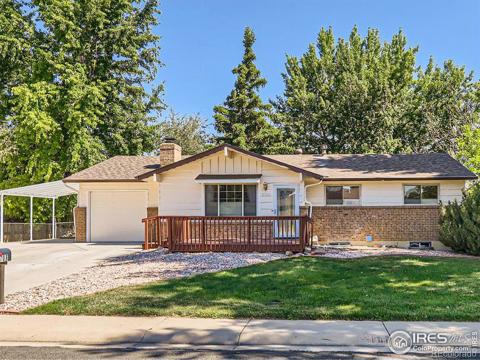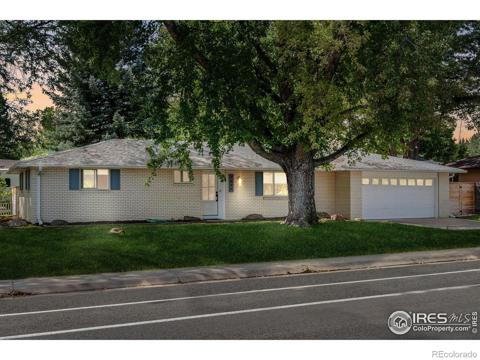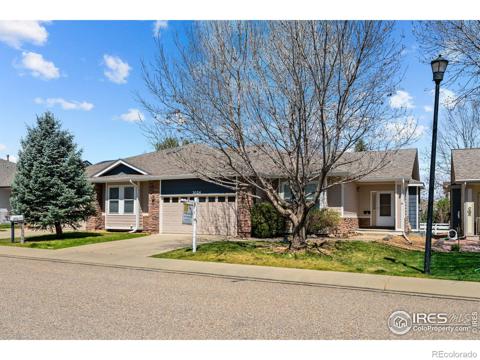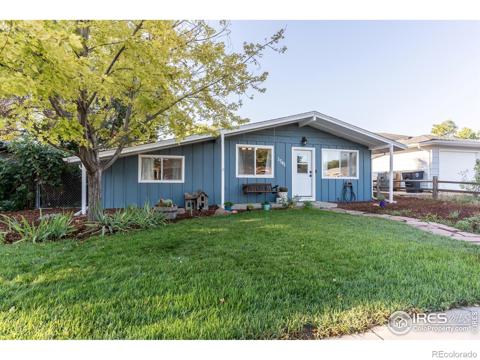1614 Tulip Court
Longmont, CO 80501 — Boulder County — West Point Village NeighborhoodOpen House - Public: Sat Oct 5, 1:00PM-3:00PM
Residential $564,900 Active Listing# IR1003578
2 beds 3 baths 2476.00 sqft 1993 build
Property Description
Take a 2nd look. Lots of newer updates in this one-level living ranch property in a great 55+ community. New neutral carpet and paint (SW-Accessible Beige) on the main level, new stainless appliances. New Lennox furnace (12K). Newer Anderson windows and slider on the main level (approx. 30K). Patio home, HOA takes care of snow removal and front yard mowing. Kitchen with a lovely bay window sitting area. Living room open to dining room. Primary bedroom with large walk-in closet and it's own 3/4 bath. Large, private, fenced backyard differentiates this property from the others. Large family room in basement, full bath, and 2 storage areas. Easy to make 1 storage area into an additional bedroom. Large spacious garage has room for storage (Pull down Ladder) and 2 cars.
Listing Details
- Property Type
- Residential
- Listing#
- IR1003578
- Source
- REcolorado (Denver)
- Last Updated
- 10-03-2024 04:51pm
- Status
- Active
- Off Market Date
- 11-30--0001 12:00am
Property Details
- Property Subtype
- Multi-Family
- Sold Price
- $564,900
- Original Price
- $575,000
- Location
- Longmont, CO 80501
- SqFT
- 2476.00
- Year Built
- 1993
- Bedrooms
- 2
- Bathrooms
- 3
- Levels
- One
Map
Property Level and Sizes
- Lot Features
- Eat-in Kitchen, Pantry
- Basement
- Full
- Common Walls
- End Unit
Financial Details
- Previous Year Tax
- 2486.00
- Year Tax
- 2022
- Is this property managed by an HOA?
- Yes
- Primary HOA Name
- West Point Village
- Primary HOA Phone Number
- 303-532-4184
- Primary HOA Amenities
- Park
- Primary HOA Fees Included
- Reserves, Maintenance Grounds, Maintenance Structure, Snow Removal
- Primary HOA Fees
- 300.00
- Primary HOA Fees Frequency
- Monthly
Interior Details
- Interior Features
- Eat-in Kitchen, Pantry
- Appliances
- Dishwasher, Disposal, Dryer, Microwave, Oven, Refrigerator, Washer
- Electric
- Central Air
- Flooring
- Vinyl
- Cooling
- Central Air
- Heating
- Forced Air
- Utilities
- Electricity Available, Internet Access (Wired), Natural Gas Available
Exterior Details
- Water
- Public
- Sewer
- Public Sewer
Garage & Parking
- Parking Features
- RV Access/Parking
Exterior Construction
- Roof
- Composition
- Construction Materials
- Wood Frame
- Window Features
- Bay Window(s), Window Coverings
- Builder Source
- Assessor
Land Details
- PPA
- 0.00
- Road Surface Type
- Paved
- Sewer Fee
- 0.00
Schools
- Elementary School
- Mountain View
- Middle School
- Longs Peak
- High School
- Longmont
Walk Score®
Listing Media
- Virtual Tour
- Click here to watch tour
Contact Agent
executed in 6.006 sec.




