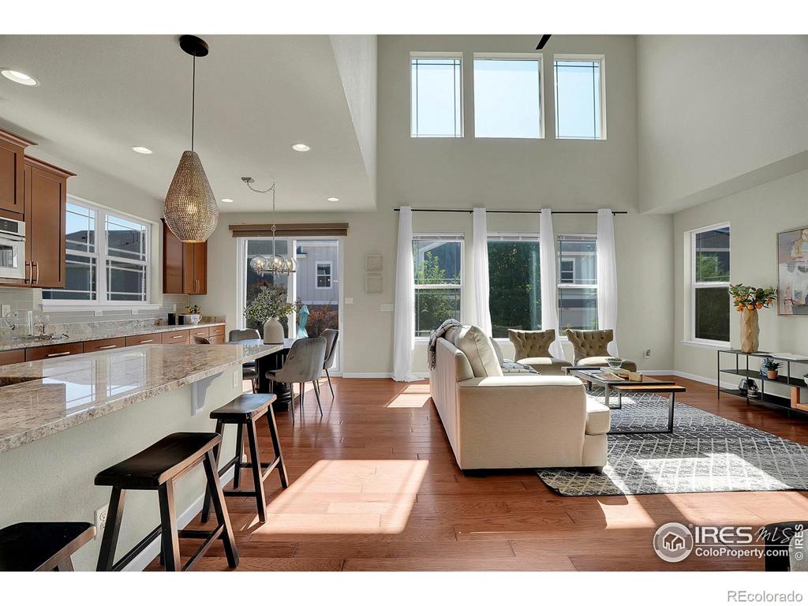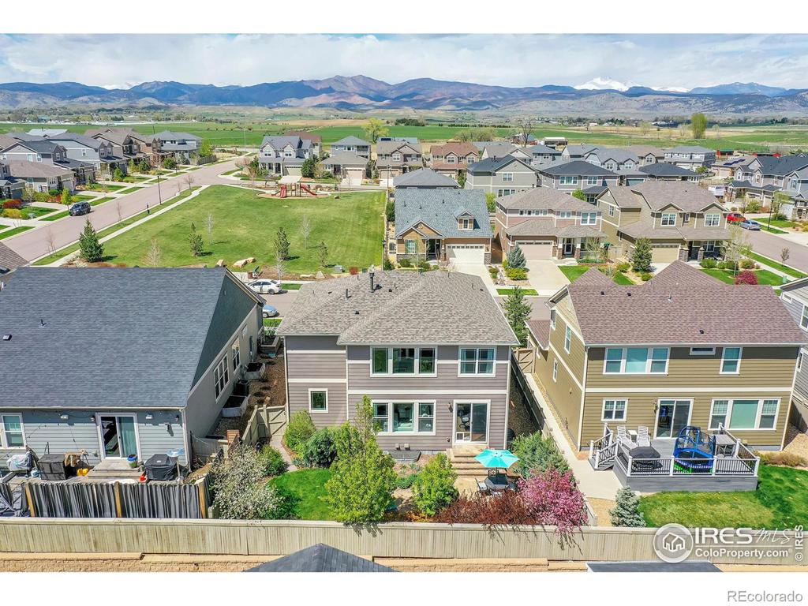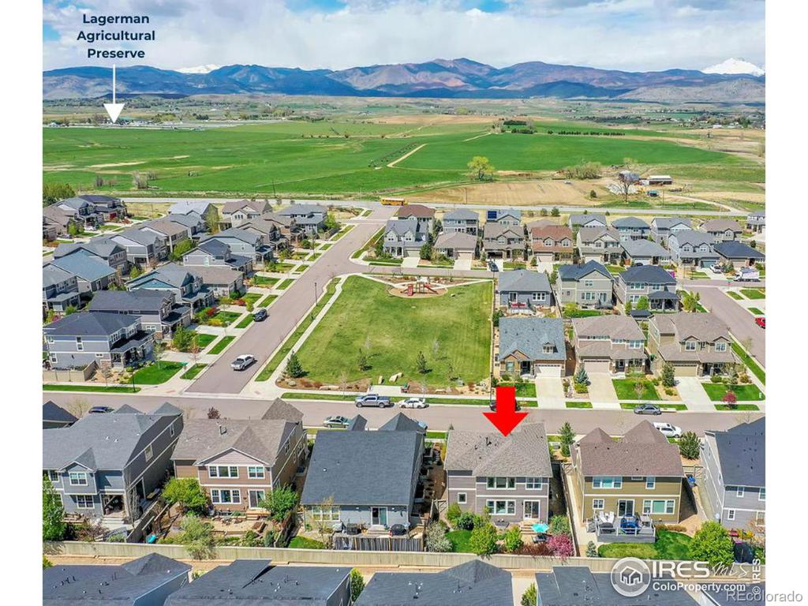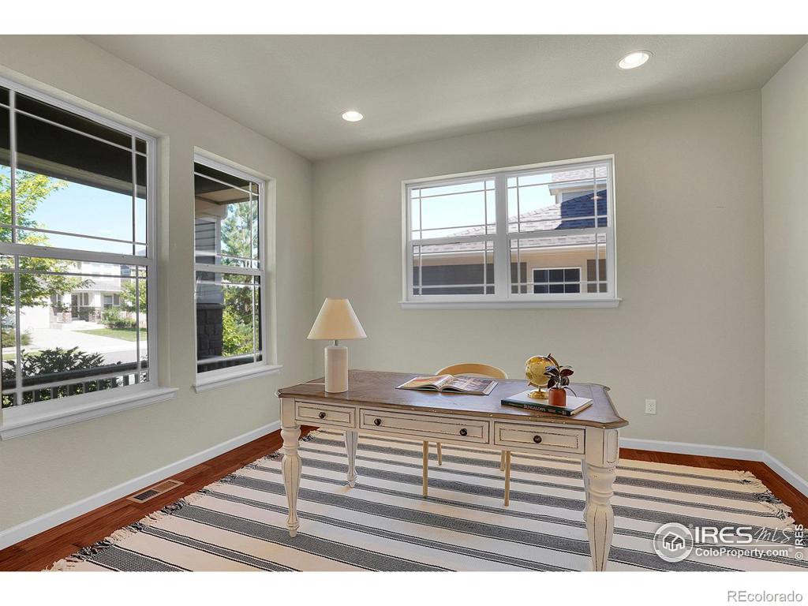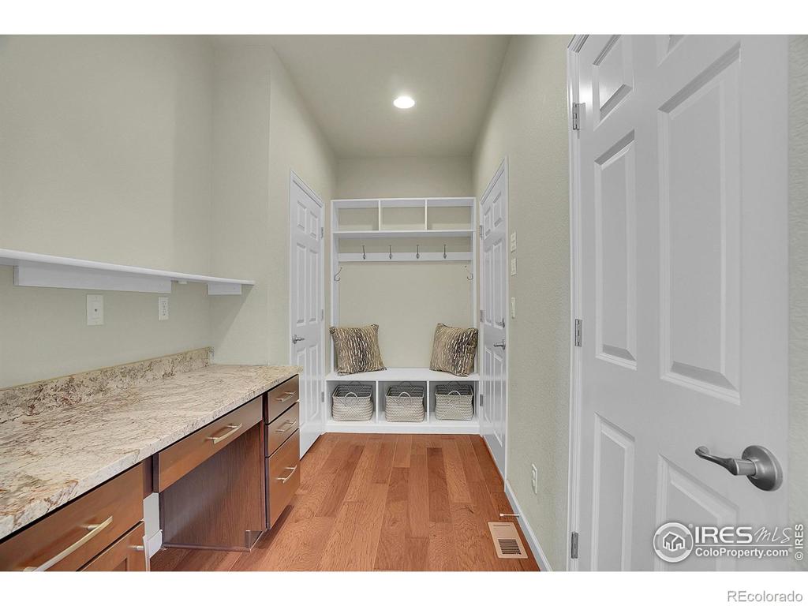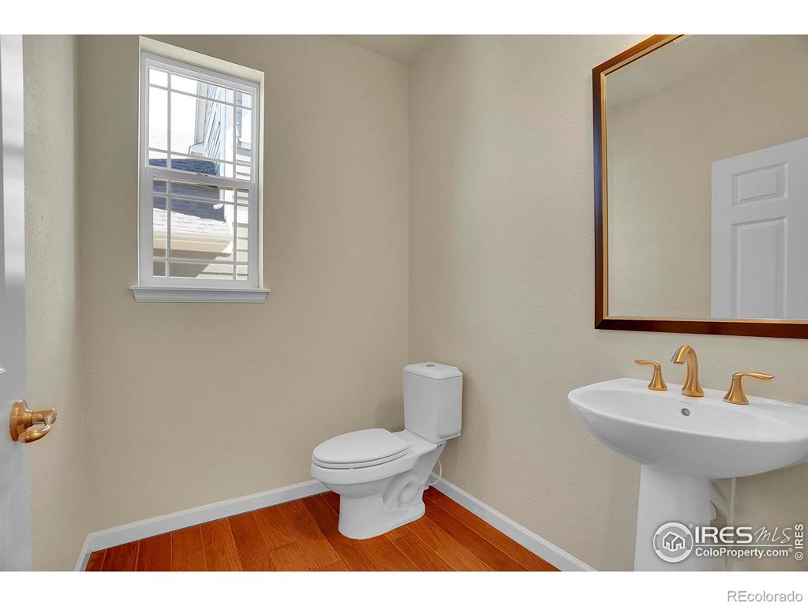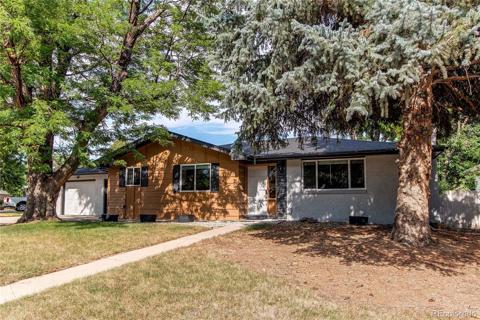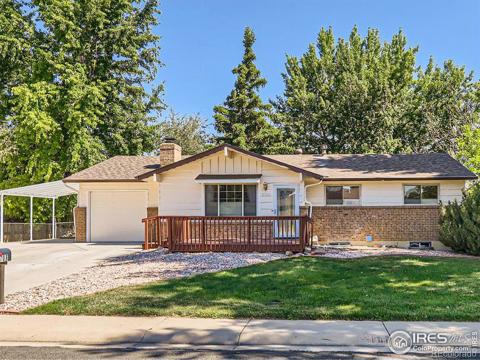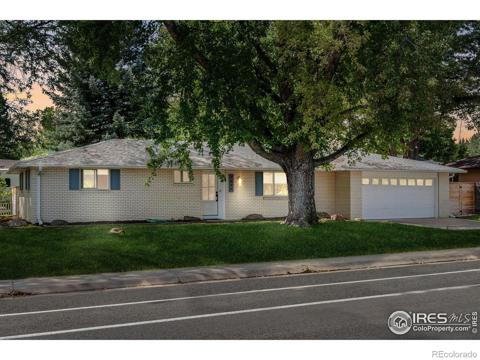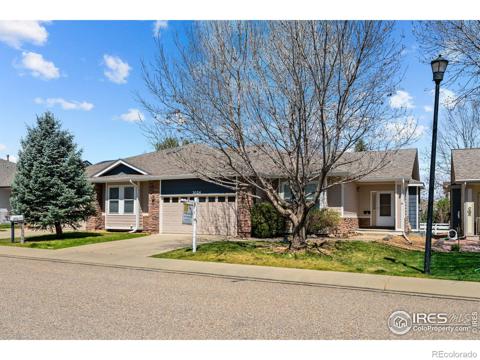1072 Little Grove Court
Longmont, CO 80503 — Boulder County — West Grange 1 NeighborhoodOpen House - Public: Sat Oct 5, 11:00AM-1:00PM
Residential $975,000 Active Listing# IR1017915
3 beds 3 baths 3603.00 sqft Lot size: 5400.00 sqft 0.12 acres 2015 build
Property Description
Unbelievable Value-price reduction. Stunning home priced to sell! 15 minutes from Boulder. This gorgeous West Grange home is located near parks, within walking distance to trails, Lagerman Reservior, and schools. Outdoor opportunities galore! Home has a beautiful outdoor entertainment area, large upgraded kitchen with spacious countertops and cabinets. A tandem 3-car garage will hold your toys. Upstairs there is an open loft flex space, laundry room and large bedrooms. Beautiful office space on the main floor and a great room that radiates the natural light flowing through. Unfinished basement allows for room to grow. A must see property! Motivated Seller, quick close possible.
Listing Details
- Property Type
- Residential
- Listing#
- IR1017915
- Source
- REcolorado (Denver)
- Last Updated
- 10-03-2024 05:36pm
- Status
- Active
- Off Market Date
- 11-30--0001 12:00am
Property Details
- Property Subtype
- Single Family Residence
- Sold Price
- $975,000
- Original Price
- $998,000
- Location
- Longmont, CO 80503
- SqFT
- 3603.00
- Year Built
- 2015
- Acres
- 0.12
- Bedrooms
- 3
- Bathrooms
- 3
- Levels
- Two
Map
Property Level and Sizes
- SqFt Lot
- 5400.00
- Lot Features
- Eat-in Kitchen, Five Piece Bath, Kitchen Island, Open Floorplan, Pantry, Radon Mitigation System, Smart Thermostat, Vaulted Ceiling(s), Walk-In Closet(s)
- Lot Size
- 0.12
- Basement
- Bath/Stubbed, Full, Sump Pump, Unfinished
Financial Details
- Previous Year Tax
- 5392.00
- Year Tax
- 2023
- Is this property managed by an HOA?
- Yes
- Primary HOA Name
- West Grange Community Assoc.
- Primary HOA Phone Number
- 303-339-6120
- Primary HOA Amenities
- Park, Playground
- Primary HOA Fees Included
- Reserves
- Primary HOA Fees
- 55.00
- Primary HOA Fees Frequency
- Monthly
Interior Details
- Interior Features
- Eat-in Kitchen, Five Piece Bath, Kitchen Island, Open Floorplan, Pantry, Radon Mitigation System, Smart Thermostat, Vaulted Ceiling(s), Walk-In Closet(s)
- Appliances
- Dishwasher, Disposal, Double Oven, Dryer, Microwave, Oven, Refrigerator, Self Cleaning Oven, Washer
- Laundry Features
- In Unit
- Electric
- Ceiling Fan(s), Central Air
- Flooring
- Tile
- Cooling
- Ceiling Fan(s), Central Air
- Heating
- Forced Air
- Fireplaces Features
- Gas, Gas Log, Living Room, Other
- Utilities
- Cable Available, Electricity Available, Internet Access (Wired), Natural Gas Available
Exterior Details
- Lot View
- Mountain(s)
- Water
- Public
- Sewer
- Public Sewer
Garage & Parking
- Parking Features
- Tandem
Exterior Construction
- Roof
- Composition
- Construction Materials
- Stone, Wood Frame
- Window Features
- Double Pane Windows
- Security Features
- Smoke Detector(s)
- Builder Source
- Other
Land Details
- PPA
- 0.00
- Road Frontage Type
- Public
- Road Surface Type
- Paved
- Sewer Fee
- 0.00
Schools
- Elementary School
- Blue Mountain
- Middle School
- Altona
- High School
- Silver Creek
Walk Score®
Listing Media
- Virtual Tour
- Click here to watch tour
Contact Agent
executed in 2.842 sec.




