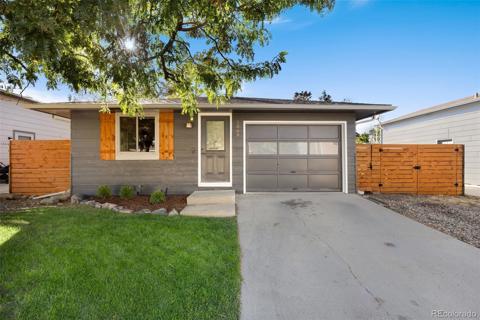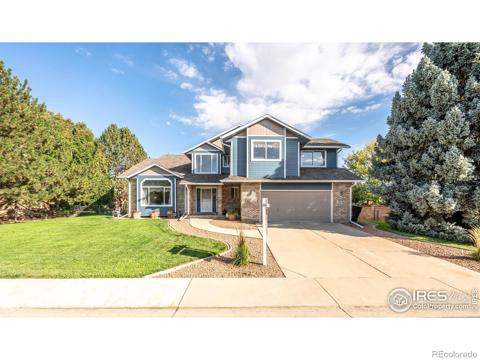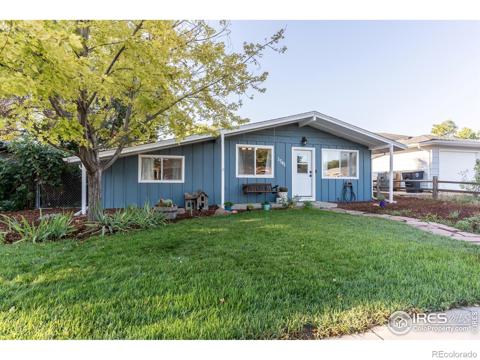1507 Monarch Drive
Longmont, CO 80504 — Boulder County — Fox Creek NeighborhoodResidential $548,000 Active Listing# IR1019917
3 beds 2 baths 1804.00 sqft Lot size: 6649.00 sqft 0.15 acres 1997 build
Property Description
This is a JEWEL and feels BRAND NEW. Step into this beautifully remodeled ranch-style home, where the welcoming living room flows effortlessly into the dining area and kitchen, creating a spacious open-concept layout. The living, dining, and kitchen areas are enhanced by new luxury vinyl plank flooring, while the three bedrooms feature plush, brand new carpeting. The fully finished basement boasts a flex space and an additional stunning bathroom with floor-to-ceiling tile, offering both luxury and convenience. The flexible basement space is perfect for a workout room, home theater, office, or additional bedroom. The main level features three spacious bedrooms, with the option to transform the third bedroom into a home office or study. The main bathroom has been tastefully updated with a stylish new tile surround in the shower, adding a fresh, modern touch.The exterior features a new sprinkler system, ensuring a well-maintained yard year-round, and the garage has been fully finished, providing ample storage and a clean, polished appearance.This home effortlessly combines modern upgrades, style, and adaptability. Showings Start Friday 10/4/2024
Listing Details
- Property Type
- Residential
- Listing#
- IR1019917
- Source
- REcolorado (Denver)
- Last Updated
- 10-03-2024 08:41pm
- Status
- Active
- Off Market Date
- 11-30--0001 12:00am
Property Details
- Property Subtype
- Single Family Residence
- Sold Price
- $548,000
- Original Price
- $548,000
- Location
- Longmont, CO 80504
- SqFT
- 1804.00
- Year Built
- 1997
- Acres
- 0.15
- Bedrooms
- 3
- Bathrooms
- 2
- Levels
- One
Map
Property Level and Sizes
- SqFt Lot
- 6649.00
- Lot Features
- Eat-in Kitchen, Pantry, Walk-In Closet(s)
- Lot Size
- 0.15
- Basement
- Full
Financial Details
- Previous Year Tax
- 2460.00
- Year Tax
- 2023
- Is this property managed by an HOA?
- Yes
- Primary HOA Name
- Flagstaff Management
- Primary HOA Phone Number
- 303-682-0098
- Primary HOA Amenities
- Trail(s)
- Primary HOA Fees Included
- Reserves
- Primary HOA Fees
- 140.00
- Primary HOA Fees Frequency
- Annually
Interior Details
- Interior Features
- Eat-in Kitchen, Pantry, Walk-In Closet(s)
- Appliances
- Dishwasher, Dryer, Microwave, Oven, Refrigerator, Washer
- Laundry Features
- In Unit
- Electric
- Ceiling Fan(s), Central Air
- Flooring
- Tile
- Cooling
- Ceiling Fan(s), Central Air
- Heating
- Forced Air
- Utilities
- Cable Available, Electricity Available, Internet Access (Wired), Natural Gas Available
Exterior Details
- Water
- Public
- Sewer
- Public Sewer
Garage & Parking
Exterior Construction
- Roof
- Composition
- Construction Materials
- Wood Frame
- Builder Source
- Assessor
Land Details
- PPA
- 0.00
- Road Frontage Type
- Public
- Road Surface Type
- Paved
- Sewer Fee
- 0.00
Schools
- Elementary School
- Fall River
- Middle School
- Trail Ridge
- High School
- Skyline
Walk Score®
Contact Agent
executed in 3.190 sec.













