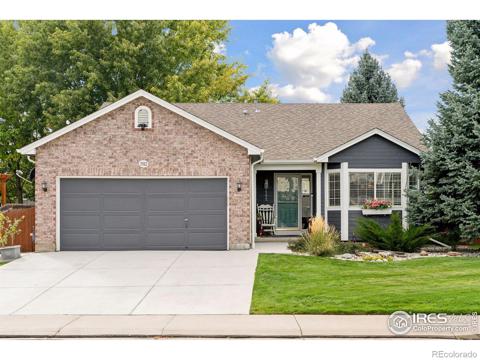718 Pendleton Avenue
Longmont, CO 80504 — Boulder County — Rider Ridge NeighborhoodOpen House - Public: Sun Jan 5, 12:00PM-1:30PM
Residential $699,900 Active Listing# 4282549
4 beds 3 baths 3880.00 sqft Lot size: 8061.00 sqft 0.19 acres 1996 build
Property Description
Welcome to this beautiful two-story home in the desirable Rider Ridge neighborhood! This property is a perfect blend of style and practicality, set close to parks and a scenic walking trail along the canal, making it ideal for outdoor enthusiasts and families alike.
Exterior Features:
Low HOA Fees: Only $10 per month and no metro district, meaning lower ongoing costs.
Spacious 3-Car Garage: Ample space for vehicles, storage, and more (dimensions: 31x21).
Low-Maintenance Landscaping: Fully xeriscaped yard with rock and mulch, plus an underground sprinkler and drip system in the front and back.
New Trex Deck: A generous 215-square-foot deck off the kitchen, perfect for outdoor entertaining.
Gardening Potential: Full sun area that’s ideal for raised garden beds, fire pit, or can be transformed with lawn or artificial turf. Backyard also includes a vegetable garden area.
Interior Highlights:
Open Floor Plan: Vaulted ceilings and an abundance of natural light create a bright, airy feel throughout.
Updated Kitchen: Granite countertops, newer appliances (range updated in 2021 and fridge in 2024), and plenty of cabinetry for storage.
Spacious Primary Suite: Features a luxurious 5-piece bathroom and a large walk-in closet (13x6).
Additional Bedrooms and Bath: Three more bedrooms upstairs and a full bath with skylight for added natural light.
Additional Features:
Full Unfinished Basement: With garden-level windows, 7+ ft ceilings, and endless potential to customize.
Recent System Updates: High-efficiency furnace, air conditioning, and water heater – all new as of 2021.
Peace of Mind: Radon mitigation system installed, along with two sump pumps.
This home is truly move-in ready, with thoughtful details for modern living and low-cost, low-maintenance advantages. Don’t miss the chance to call it yours! Contact the listing agent today for more information or to schedule a private tour.
Listing Details
- Property Type
- Residential
- Listing#
- 4282549
- Source
- REcolorado (Denver)
- Last Updated
- 01-04-2025 08:35pm
- Status
- Active
- Off Market Date
- 11-30--0001 12:00am
Property Details
- Property Subtype
- Single Family Residence
- Sold Price
- $699,900
- Original Price
- $699,900
- Location
- Longmont, CO 80504
- SqFT
- 3880.00
- Year Built
- 1996
- Acres
- 0.19
- Bedrooms
- 4
- Bathrooms
- 3
- Levels
- Two
Map
Property Level and Sizes
- SqFt Lot
- 8061.00
- Lot Features
- Breakfast Nook, Ceiling Fan(s), Eat-in Kitchen, High Speed Internet, Open Floorplan, Quartz Counters, Vaulted Ceiling(s), Walk-In Closet(s)
- Lot Size
- 0.19
- Foundation Details
- Concrete Perimeter
- Basement
- Bath/Stubbed, Daylight, Sump Pump, Unfinished
Financial Details
- Previous Year Tax
- 4203.00
- Year Tax
- 2023
- Is this property managed by an HOA?
- Yes
- Primary HOA Name
- M&M Property Management
- Primary HOA Phone Number
- 866-611-5864
- Primary HOA Fees
- 10.00
- Primary HOA Fees Frequency
- Monthly
Interior Details
- Interior Features
- Breakfast Nook, Ceiling Fan(s), Eat-in Kitchen, High Speed Internet, Open Floorplan, Quartz Counters, Vaulted Ceiling(s), Walk-In Closet(s)
- Appliances
- Dishwasher, Disposal, Microwave, Range, Refrigerator
- Electric
- Central Air
- Flooring
- Carpet, Vinyl, Wood
- Cooling
- Central Air
- Heating
- Forced Air
- Fireplaces Features
- Great Room
- Utilities
- Cable Available, Electricity Available, Electricity Connected, Internet Access (Wired), Natural Gas Available, Natural Gas Connected, Phone Available
Exterior Details
- Features
- Private Yard
- Water
- Public
- Sewer
- Public Sewer
Garage & Parking
Exterior Construction
- Roof
- Composition
- Construction Materials
- Frame
- Exterior Features
- Private Yard
- Window Features
- Bay Window(s), Egress Windows
- Security Features
- Carbon Monoxide Detector(s)
- Builder Source
- Public Records
Land Details
- PPA
- 0.00
- Sewer Fee
- 0.00
Schools
- Elementary School
- Rocky Mountain
- Middle School
- Trail Ridge
- High School
- Skyline
Walk Score®
Contact Agent
executed in 2.122 sec.













