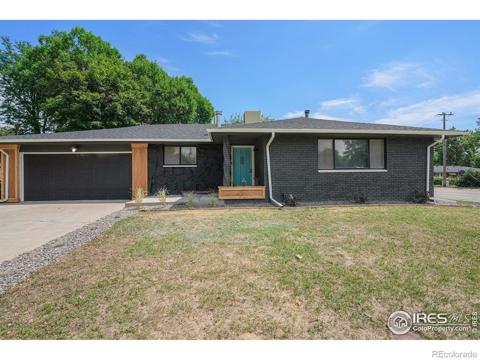1005 S Edinburgh Drive
Loveland, CO 80537 — Larimer County — Loch Lon NeighborhoodResidential $553,900 Active Listing# IR1027053
4 beds 3 baths 2344.00 sqft Lot size: 25265.00 sqft 0.58 acres 1992 build
Property Description
This spacious ranch-style home, featuring a finished basement, is positioned on an exceptionally large lot-one of the biggest in the area. A truly unique gem situated within the city limits. It includes a sprinkler system that caters to not only the lawn but also your garden and chickens! With no HOA restrictions, there's ample RV parking complete with 30 amp hookups.In the backyard, you'll find a fire pit, a wealth of border trees that provide privacy, along with an impressive tree house/art studio equipped with carpet, a mini fridge, and TV. Upon entering the home, you'll be pleased to discover that it's move-in ready! The property boasts a new roof and gutters installed in 2024, along with new siding and exterior paint, and new windows throughout. The updated floors, kitchen, and bathrooms enhance its appeal. With 4 bedrooms and 3 baths, including a finished basement, this home truly has it all!
Listing Details
- Property Type
- Residential
- Listing#
- IR1027053
- Source
- REcolorado (Denver)
- Last Updated
- 02-25-2025 11:11pm
- Status
- Active
- Off Market Date
- 11-30--0001 12:00am
Property Details
- Property Subtype
- Single Family Residence
- Sold Price
- $553,900
- Original Price
- $553,900
- Location
- Loveland, CO 80537
- SqFT
- 2344.00
- Year Built
- 1992
- Acres
- 0.58
- Bedrooms
- 4
- Bathrooms
- 3
- Levels
- One
Map
Property Level and Sizes
- SqFt Lot
- 25265.00
- Lot Features
- Kitchen Island, Open Floorplan, Vaulted Ceiling(s), Walk-In Closet(s)
- Lot Size
- 0.58
- Basement
- Full
Financial Details
- Previous Year Tax
- 2627.01
- Year Tax
- 2024
- Primary HOA Fees
- 0.00
Interior Details
- Interior Features
- Kitchen Island, Open Floorplan, Vaulted Ceiling(s), Walk-In Closet(s)
- Appliances
- Dishwasher, Disposal, Dryer, Microwave, Oven, Refrigerator, Washer
- Laundry Features
- In Unit
- Electric
- Ceiling Fan(s), Central Air
- Flooring
- Vinyl
- Cooling
- Ceiling Fan(s), Central Air
- Heating
- Forced Air
- Fireplaces Features
- Gas, Gas Log, Living Room
- Utilities
- Cable Available, Electricity Available, Internet Access (Wired), Natural Gas Available
Exterior Details
- Water
- Public
- Sewer
- Public Sewer
Garage & Parking
- Parking Features
- Oversized, RV Access/Parking
Exterior Construction
- Roof
- Composition
- Construction Materials
- Brick, Wood Frame
- Window Features
- Double Pane Windows, Skylight(s), Window Coverings
- Security Features
- Smoke Detector(s)
- Builder Source
- Assessor
Land Details
- PPA
- 0.00
- Road Frontage Type
- Public
- Road Surface Type
- Paved
- Sewer Fee
- 0.00
Schools
- Elementary School
- Sarah Milner
- Middle School
- Walt Clark
- High School
- Thompson Valley
Walk Score®
Contact Agent
executed in 2.157 sec.




)
)
)
)
)
)



