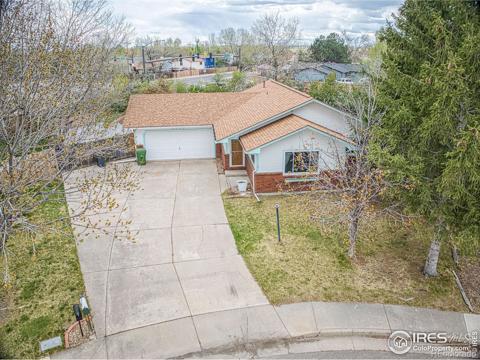1303 23rd Street
Loveland, CO 80537 — Larimer County — Stamp Add NeighborhoodResidential $475,000 Active Listing# IR1023835
3 beds 2 baths 2294.00 sqft Lot size: 18547.00 sqft 0.43 acres 1970 build
Property Description
1970 Brick ranch style home on .43 acre. Main level offers 2 Bedrooms, sun filled living room and dining area with beautiful hickory floors. Large Kitchen has eating bar and coffee bar, plus eating area, ample cabinets and counters. Laundry room and updated bath on Main level. Finished basement has non-conforming 3rd bedroom, extensive Rec Room with wood burning FP, 2nd updated bath. 2 car garage, hydronic heating system with very low gas bills, newer windows and blinds, roof 2 years old, fully fenced. Sliding door to freshly stained Deck in 2nd bedroom, easy-care floors. The 3rd bedroom located in the basement has a window, which met code in 1970, but is undersized by today's code requirements for a bedroom. The Heating boiler is approx 4 years old, and provides even heating throughout the house. Kitchen appliances, clothes washer and dryer, and shelves in garage are included. Newer water heater. You will be glad to have a Sprinkler system, Storage shed, and plenty of RV, Boat, and off-street parking. Lots of fruit trees, Wisteria, and grapevines. You can even relax on the deck and enjoy watching the horses across the fence. No HOA, No Metro District, No popcorn ceilings! Great location near shopping, restaurants, schools, parks, etc. City of Loveland is planning and working on the Aspen Knolls Detention Pond and Park to be located right across the street, South of subject property.
Listing Details
- Property Type
- Residential
- Listing#
- IR1023835
- Source
- REcolorado (Denver)
- Last Updated
- 01-04-2025 09:31pm
- Status
- Active
- Off Market Date
- 11-30--0001 12:00am
Property Details
- Property Subtype
- Single Family Residence
- Sold Price
- $475,000
- Original Price
- $475,000
- Location
- Loveland, CO 80537
- SqFT
- 2294.00
- Year Built
- 1970
- Acres
- 0.43
- Bedrooms
- 3
- Bathrooms
- 2
- Levels
- One
Map
Property Level and Sizes
- SqFt Lot
- 18547.00
- Lot Features
- Eat-in Kitchen, Open Floorplan
- Lot Size
- 0.43
- Basement
- Full
Financial Details
- Previous Year Tax
- 2238.00
- Year Tax
- 2024
- Primary HOA Fees
- 0.00
Interior Details
- Interior Features
- Eat-in Kitchen, Open Floorplan
- Appliances
- Dishwasher, Disposal, Dryer, Oven, Refrigerator, Washer
- Laundry Features
- In Unit
- Electric
- Air Conditioning-Room, Ceiling Fan(s)
- Flooring
- Laminate, Wood
- Cooling
- Air Conditioning-Room, Ceiling Fan(s)
- Heating
- Baseboard, Hot Water
- Fireplaces Features
- Basement
- Utilities
- Electricity Available, Internet Access (Wired), Natural Gas Available
Exterior Details
- Water
- Public
- Sewer
- Public Sewer
Garage & Parking
- Parking Features
- RV Access/Parking
Exterior Construction
- Roof
- Composition
- Construction Materials
- Brick
- Window Features
- Double Pane Windows, Window Coverings
- Security Features
- Smoke Detector(s)
- Builder Source
- Assessor
Land Details
- PPA
- 0.00
- Road Frontage Type
- Public
- Road Surface Type
- Paved
- Sewer Fee
- 0.00
Schools
- Elementary School
- Other
- Middle School
- Other
- High School
- Thompson Valley
Walk Score®
Listing Media
- Virtual Tour
- Click here to watch tour
Contact Agent
executed in 2.150 sec.













