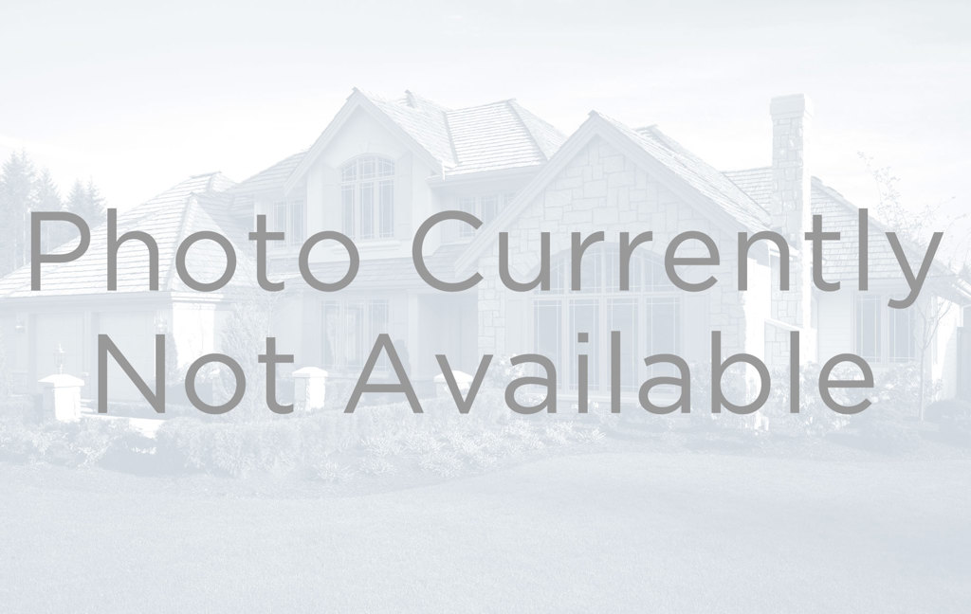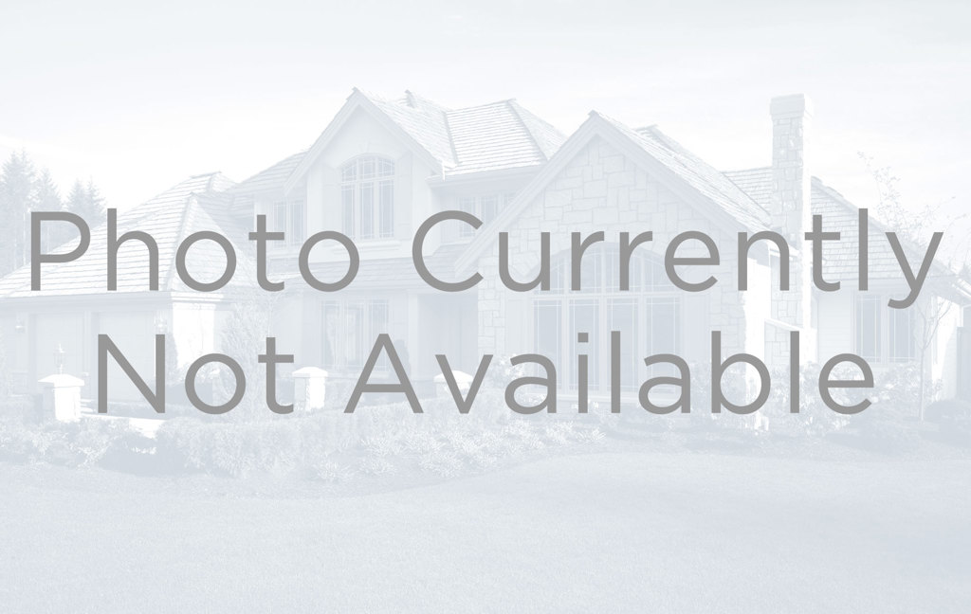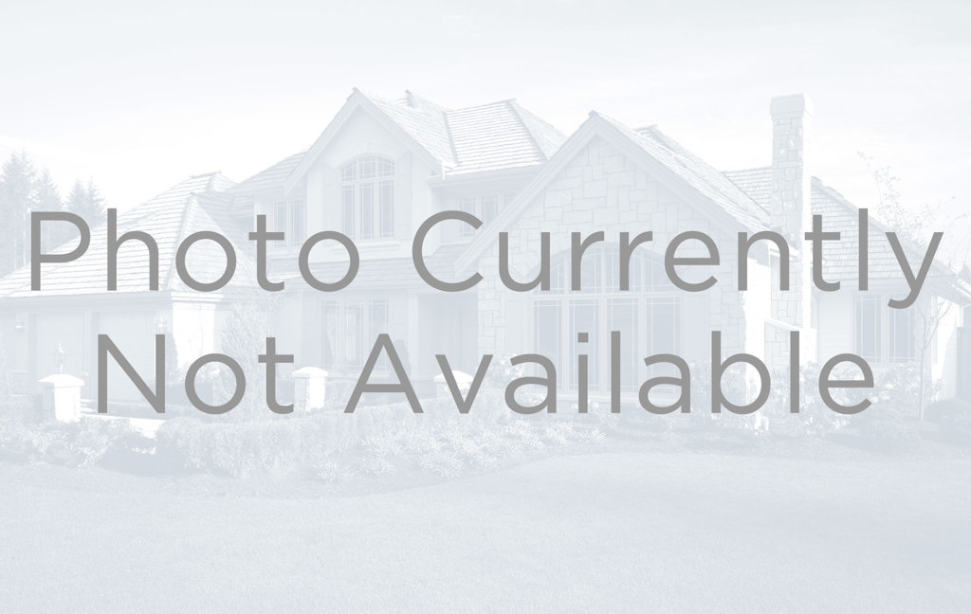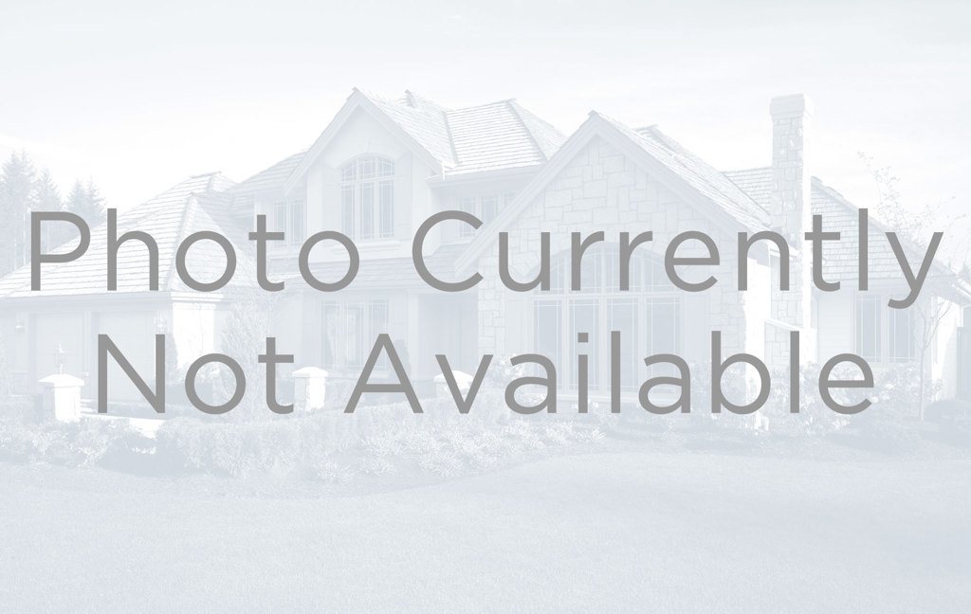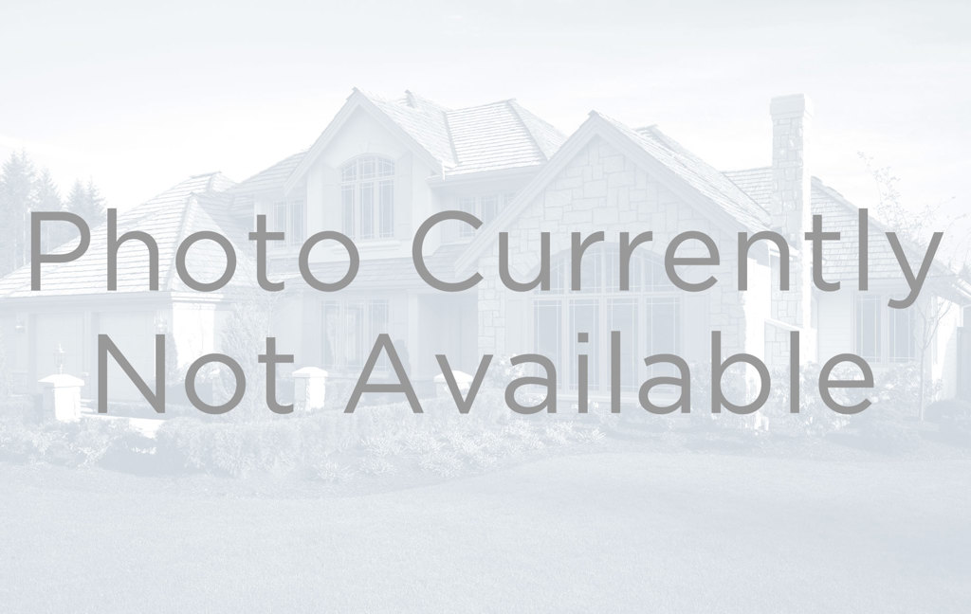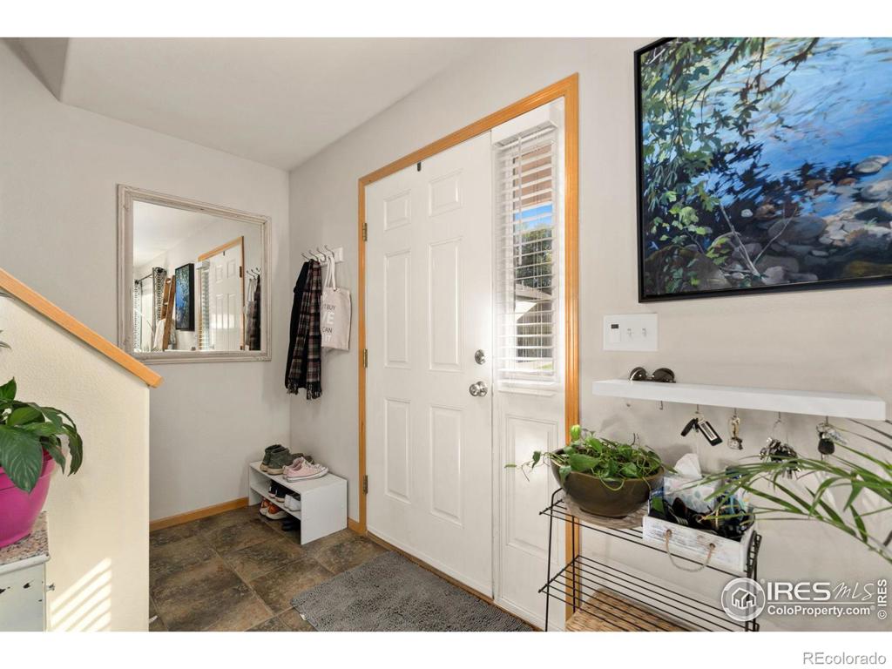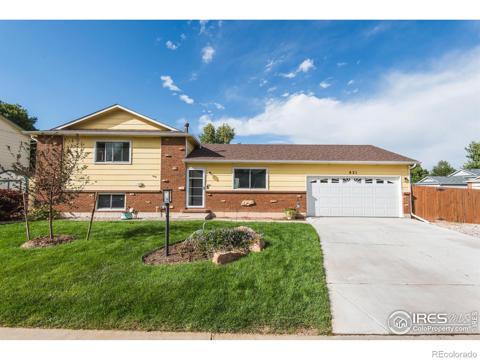329 Blue Azurite Avenue
Loveland, CO 80537 — Larimer County — Anderson Farm NeighborhoodResidential $450,000 Coming Soon Listing# IR1019884
2 beds 3 baths 2019.00 sqft Lot size: 6000.00 sqft 0.14 acres 2001 build
Property Description
This gorgeous 2-story home in Anderson Farm is a must-see! Featuring a huge primary suite with an expansive walk-in closet, luxury carpeting and ensuite bath, this home offers the perfect blend of space and comfort. Plus, so much is new! New AC/furnace in 2023, brand new water heater prior to listing, new carpet in primary not to mention a brand new roof and exterior paint maximize curb appeal and minimize maintenance worries for the new homeowner. The large lot is fully-fenced with sprinkler system and backs to a small greenbelt. Plus, an unfinished daylight basement adds potential for extra living space or another bedroom. Radon reduction system already in place. It doesn't get more 'turnkey' than this!
Listing Details
- Property Type
- Residential
- Listing#
- IR1019884
- Source
- REcolorado (Denver)
- Last Updated
- 10-03-2024 04:40pm
- Status
- Coming Soon
- Off Market Date
- 11-30--0001 12:00am
Property Details
- Property Subtype
- Single Family Residence
- Sold Price
- $450,000
- Original Price
- $450,000
- Location
- Loveland, CO 80537
- SqFT
- 2019.00
- Year Built
- 2001
- Acres
- 0.14
- Bedrooms
- 2
- Bathrooms
- 3
- Levels
- Two
Map
Property Level and Sizes
- SqFt Lot
- 6000.00
- Lot Features
- Open Floorplan, Radon Mitigation System, Walk-In Closet(s)
- Lot Size
- 0.14
- Basement
- Daylight, Full, Unfinished
Financial Details
- Year Tax
- 2023
- Is this property managed by an HOA?
- Yes
- Primary HOA Name
- Boise Village HOA
- Primary HOA Phone Number
- 9706909978
- Primary HOA Amenities
- Park
- Primary HOA Fees
- 75.00
- Primary HOA Fees Frequency
- Monthly
Interior Details
- Interior Features
- Open Floorplan, Radon Mitigation System, Walk-In Closet(s)
- Appliances
- Dishwasher, Disposal, Oven, Self Cleaning Oven
- Laundry Features
- In Unit
- Electric
- Ceiling Fan(s), Central Air
- Cooling
- Ceiling Fan(s), Central Air
- Heating
- Forced Air
- Fireplaces Features
- Gas, Living Room
- Utilities
- Cable Available, Electricity Available, Internet Access (Wired), Natural Gas Available
Exterior Details
- Water
- Public
- Sewer
- Public Sewer
Garage & Parking
Exterior Construction
- Roof
- Composition
- Construction Materials
- Brick, Wood Frame
- Window Features
- Double Pane Windows
- Security Features
- Smoke Detector(s)
- Builder Source
- Other
Land Details
- PPA
- 0.00
- Road Frontage Type
- Public
- Road Surface Type
- Paved
- Sewer Fee
- 0.00
Schools
- Elementary School
- Winona
- Middle School
- Other
- High School
- Mountain View
Walk Score®
Contact Agent
executed in 7.710 sec.




