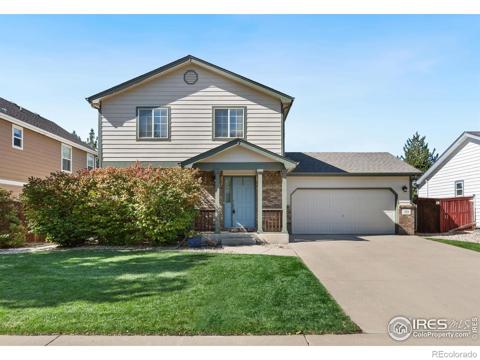2616 E Redbud Drive
Loveland, CO 80538 — Larimer County — Silver Glen Meadows NeighborhoodResidential $495,000 Active Listing# 6638069
4 beds 3 baths 2434.00 sqft Lot size: 10487.00 sqft 0.24 acres 1991 build
Property Description
Open House Sat 5th and Sun 6th 12-3PM. Minutes to McKee Medical Center, downtown Loveland, parks, trails, lakes, restaurants, breweries and everything else Loveland Colorado has to offer. Want to enjoy the outdoors? Loveland Colorado is the gateway to Estes Park and Rocky Mountain National Park. Come see why Loveland is frequently voted as one of the best places to live in America. This home features 2,434 total square feet with 2,262 finished. 4 beds, 3 baths and a hard to find 3 car oversized attached garage. Sitting on a quarter acre fenced lot this property features lake views and is in a desirable subdivision with NO HOA and NO Metro Tax. Vaulted ceilings, new laminate flooring, sprinkler and drip system, central air conditioning, gas fireplace plus front and back covered patios. Front formal living room, kitchen with plenty of cabinets, counter space and a pantry, family room with fireplace, primary bedroom with walk-in closet and private 3/4 bath plus 2 additional bedrooms up and a full bath. Non-permitted finished basement can be considered clean storage and features a flex space (office/gym/living area) plus a 4th bedroom. Call for a detailed list of property features, floor plan or to schedule a private showing.
Listing Details
- Property Type
- Residential
- Listing#
- 6638069
- Source
- REcolorado (Denver)
- Last Updated
- 10-04-2024 07:16am
- Status
- Active
- Off Market Date
- 11-30--0001 12:00am
Property Details
- Property Subtype
- Single Family Residence
- Sold Price
- $495,000
- Original Price
- $495,000
- Location
- Loveland, CO 80538
- SqFT
- 2434.00
- Year Built
- 1991
- Acres
- 0.24
- Bedrooms
- 4
- Bathrooms
- 3
- Levels
- Tri-Level
Map
Property Level and Sizes
- SqFt Lot
- 10487.00
- Lot Features
- Ceiling Fan(s)
- Lot Size
- 0.24
- Basement
- Partial
Financial Details
- Previous Year Tax
- 2378.00
- Year Tax
- 2023
- Primary HOA Fees
- 0.00
Interior Details
- Interior Features
- Ceiling Fan(s)
- Appliances
- Dishwasher, Dryer, Freezer, Microwave, Oven, Range, Refrigerator, Washer
- Electric
- Central Air
- Flooring
- Carpet, Laminate, Vinyl
- Cooling
- Central Air
- Heating
- Forced Air
- Fireplaces Features
- Family Room, Great Room, Living Room
Exterior Details
- Lot View
- Water
- Water
- Public
- Sewer
- Public Sewer
Garage & Parking
Exterior Construction
- Roof
- Composition
- Construction Materials
- Brick, Wood Siding
- Window Features
- Double Pane Windows
- Builder Source
- Public Records
Land Details
- PPA
- 0.00
- Road Surface Type
- Paved
- Sewer Fee
- 0.00
Schools
- Elementary School
- Peakview Academy at Conrad Ball
- Middle School
- Conrad Ball
- High School
- Mountain View
Walk Score®
Contact Agent
executed in 3.644 sec.













