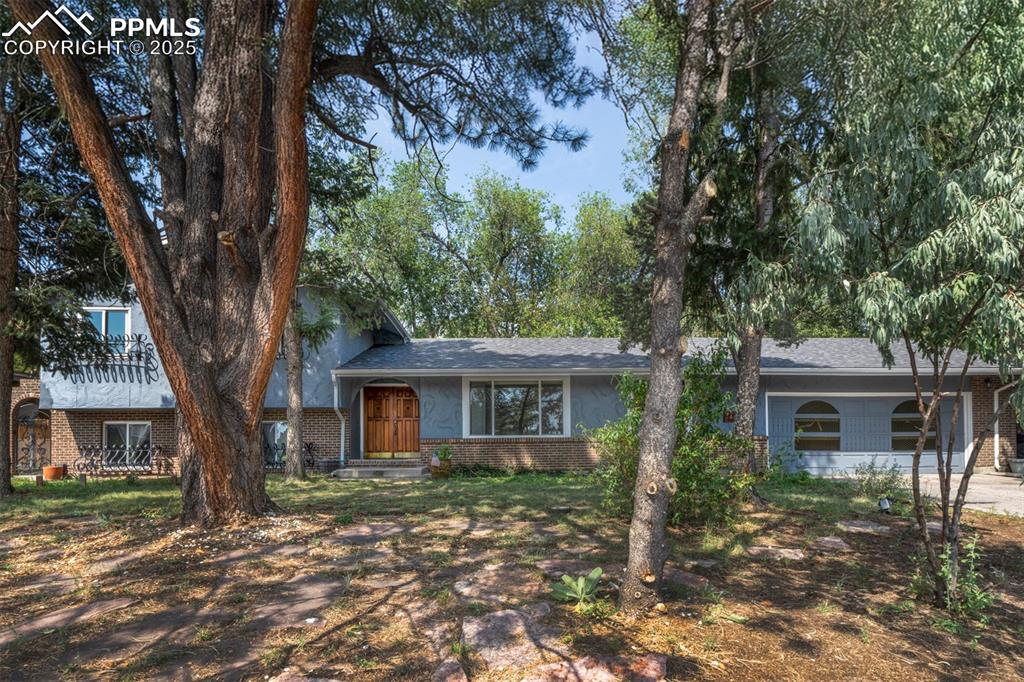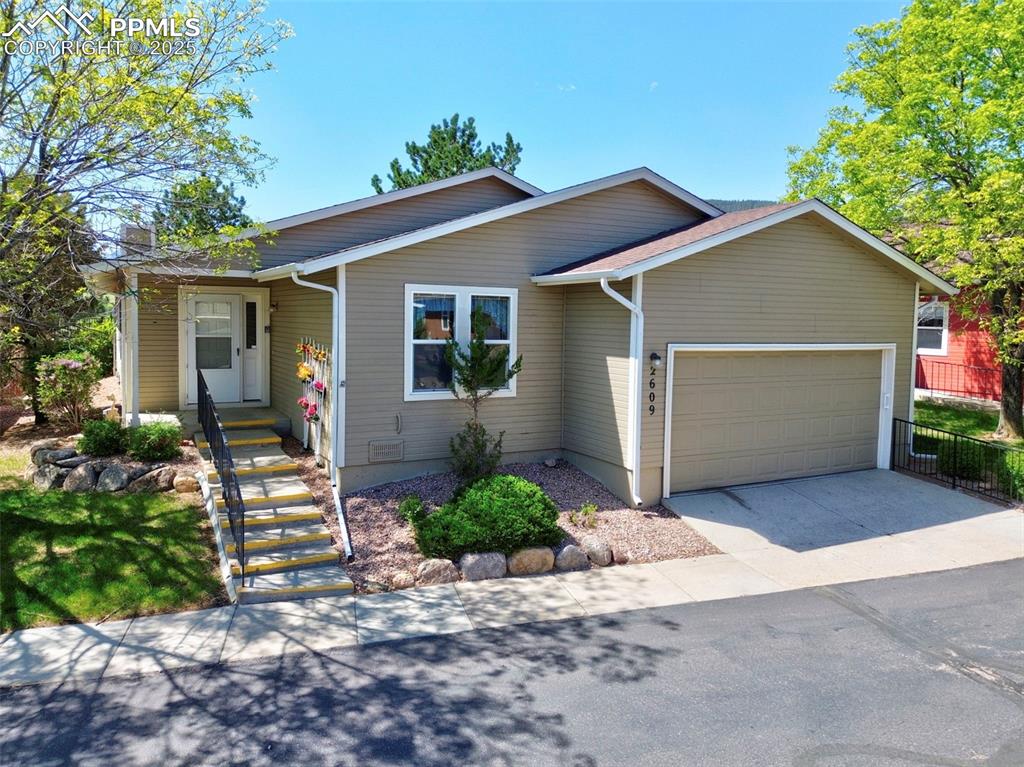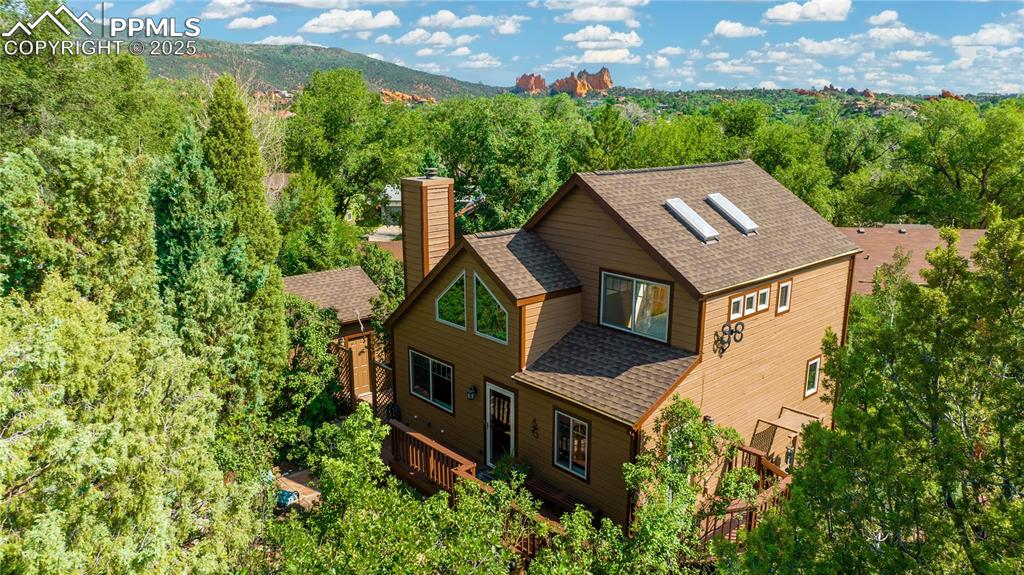529 Canon Ave
Manitou Springs, CO 80829 County — North Of Pueblo County NeighborhoodResidential $450,000 Active Listing# 233888
2 beds 2 baths 0.0300 acres 1919 build
Property Description
Your search is over! VACATION RETREAT, INVESTMENT OPPORTUNITY, OR HOME SWEET HOME! This 2-bedroom, 2 bathroom is a cozy, serene escape with convenience and historical charm in the heart of Manitou Springs. Just a short walk to numerous, quaint shops, unique cafes, a famous historic luxury hotel/restaurant, a hiker's dream of an abundance of hiking trails to include the Manitou Incline, Williams Canyon, and many more! This home features a private deck for the tranquil enjoyment of the mountains that surround the town, wildlife, and fresh air. This home has new paint, new tile, and many updates in the main level bathroom, new quartz countertop in the kitchen, luxury vinyl plank flooring, newer carpet, composite decking, a rare off-street parking space, and a private rear access that could be great for a roommate or teenager. This property was used as a vacation rental and comes with all the furniture, linens, decor, dishes, and cookware with the right offer. Extra storage available from the rear of the home.
Listing Details
- Property Type
- Residential
- Listing#
- 233888
- Source
- PAR (Pueblo)
- Last Updated
- 08-11-2025 06:26pm
- Status
- Active
Property Details
- Location
- Manitou Springs, CO 80829
- Year Built
- 1919
- Acres
- 0.0300
- Bedrooms
- 2
- Bathrooms
- 2
Map
Property Level and Sizes
- SqFt Upper
- 519
- SqFt Lower
- 518
- SqFt Basement
- 1037
- Lot Size Source
- 0
Financial Details
- Previous Year Tax
- 1335.00
- Year Tax
- 2024
Interior Details
- Interior Features
- Mountain View, See Remarks
- Fireplaces
- New Floor Coverings, Window Coverings, Hard Surface Counter Top
- Fireplaces Number
- 519
Exterior Details
- Features
- None
- Lot View
- Patio-Covered-Rear, Deck-Covered-Rear, Balcony
- Water
- 0
Room Details
- Basement Floor Bedrooms
- 0
- Upper Floor Bathrooms
- 1
- Main Floor Bathrooms
- 0
- Lower Floor Bathrooms
- 0
- Basement Floor Bathrooms
- 0
- Main Floor Bedroom
- 10x10
- Living Room Level
- 18x17
- Kitchen Level
- 12x10
Garage & Parking
Exterior Construction
- Building Type
- Ranch
- Roof
- Full Basement,Walkout,Completely Finished
- Exterior Features
- None
Land Details
Schools
- School District
- 14
Walk Score®
Listing Media
- Virtual Tour
- Click here to watch tour
Contact Agent
executed in 0.277 sec.













