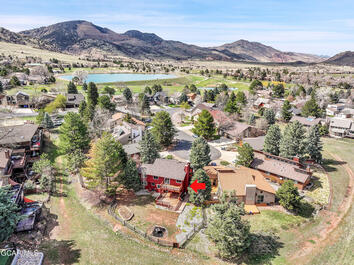15784 Burrowing Owl Court
Morrison, CO 80465 — Jefferson County — Lyon's Ridge NeighborhoodResidential $1,375,000 Active Listing# 5190456
3 beds 3 baths 3828.00 sqft Lot size: 6534.00 sqft 0.15 acres 2016 build
Property Description
Welcome to 15784 Burrowing Owl Court, a mountain contemporary marvel nestled in Morrison's picturesque Lyons Ridge. This beautifully crafted home offers the perfect blend of comfort and style with 3 bedrooms and 3 bathrooms sprawled across 3,828 square feet.
Step inside to discover an inviting open floor plan featuring high ceilings and abundant natural light, with a main floor primary. The newly updated expansive kitchen has Brazilian quartzite countertops, stainless steel Bosch double oven, cooktop and dishwasher. It's a chef's dream! Cozy up by the gas fireplace in the family room or retreat to the spacious basement just waiting to become your family’s haven.
Entertaining is a breeze with the deck overlooking the pollinator garden, which attracts butterflies and hummingbirds, and is perfect for enjoying Colorado sunsets. The full basement offers additional living space, with a conforming bedroom, full bathroom and plenty of storage.
This home also features a large 3-car attached garage, hardwood throughout the main floor and carpeted basement. It’s pet-friendly, unfurnished and ready for you…this home has been lovingly cared for and thoughtfully upgraded.
Embrace foothill living with easy access to golf (private club available to join), hiking, biking, Denver, the mountains, and countless outdoor adventures. Don’t miss this chance to make this spectacular home yours!
Listing Details
- Property Type
- Residential
- Listing#
- 5190456
- Source
- REcolorado (Denver)
- Last Updated
- 04-19-2025 06:03pm
- Status
- Active
- Off Market Date
- 11-30--0001 12:00am
Property Details
- Property Subtype
- Single Family Residence
- Sold Price
- $1,375,000
- Original Price
- $1,375,000
- Location
- Morrison, CO 80465
- SqFT
- 3828.00
- Year Built
- 2016
- Acres
- 0.15
- Bedrooms
- 3
- Bathrooms
- 3
- Levels
- One
Map
Property Level and Sizes
- SqFt Lot
- 6534.00
- Lot Features
- Eat-in Kitchen, Five Piece Bath, Granite Counters, High Ceilings, High Speed Internet, Kitchen Island, Open Floorplan, Pantry, Primary Suite, Radon Mitigation System, Smart Lights, Smart Thermostat, Smoke Free, Walk-In Closet(s)
- Lot Size
- 0.15
- Foundation Details
- Slab
- Basement
- Daylight, Finished, Full, Interior Entry, Sump Pump
Financial Details
- Previous Year Tax
- 8198.00
- Year Tax
- 2024
- Primary HOA Fees
- 0.00
Interior Details
- Interior Features
- Eat-in Kitchen, Five Piece Bath, Granite Counters, High Ceilings, High Speed Internet, Kitchen Island, Open Floorplan, Pantry, Primary Suite, Radon Mitigation System, Smart Lights, Smart Thermostat, Smoke Free, Walk-In Closet(s)
- Appliances
- Convection Oven, Cooktop, Dishwasher, Disposal, Double Oven, Microwave, Refrigerator, Self Cleaning Oven, Sump Pump
- Laundry Features
- Laundry Closet
- Electric
- Central Air
- Flooring
- Carpet, Tile, Wood
- Cooling
- Central Air
- Heating
- Forced Air, Natural Gas
- Fireplaces Features
- Family Room, Gas Log
- Utilities
- Cable Available, Electricity Connected, Internet Access (Wired), Natural Gas Connected
Exterior Details
- Features
- Fire Pit, Garden, Lighting, Private Yard, Rain Gutters, Smart Irrigation
- Lot View
- Mountain(s)
- Water
- Public
- Sewer
- Public Sewer
Garage & Parking
- Parking Features
- Concrete, Dry Walled, Exterior Access Door, Storage
Exterior Construction
- Roof
- Architecural Shingle
- Construction Materials
- Cement Siding, Frame, Stone
- Exterior Features
- Fire Pit, Garden, Lighting, Private Yard, Rain Gutters, Smart Irrigation
- Window Features
- Double Pane Windows, Window Coverings, Window Treatments
- Security Features
- Carbon Monoxide Detector(s), Radon Detector, Smart Locks, Smoke Detector(s)
- Builder Source
- Public Records
Land Details
- PPA
- 0.00
- Road Frontage Type
- Public
- Road Responsibility
- Public Maintained Road
- Road Surface Type
- Paved
- Sewer Fee
- 0.00
Schools
- Elementary School
- Red Rocks
- Middle School
- Carmody
- High School
- Bear Creek
Walk Score®
Listing Media
- Virtual Tour
- Click here to watch tour
Contact Agent
executed in 0.329 sec.



)
)
)
)
)
)



