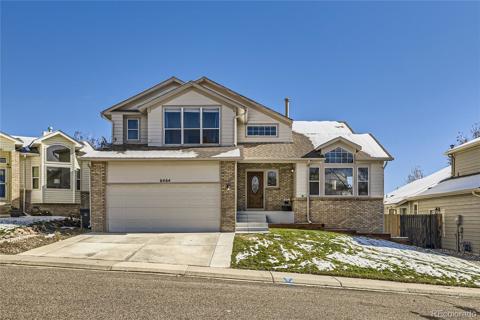4419 S Xenophon Street
Morrison, CO 80465 — Jefferson County — Friendly Hills NeighborhoodOpen House - Public: Sat Jan 18, 11:00AM-1:00PM
Residential $500,000 Coming Soon Listing# 8983297
4 beds 2 baths 1848.00 sqft Lot size: 7840.80 sqft 0.18 acres 1973 build
Property Description
Nestled in Morrison, this cute home is move-in ready. Situated on a lovely cul de sac this property is just a few steps from Weaver Hollow Park. The park has an amazing pool with a kiddie area and water slides that are fun for all ages. There is also a baseball diamond, soccer fields and playground. The Friendly Hills neighborhood has a great trail system you can use all year long. The home has 4 bedrooms and 2 bathrooms. There are two family room areas (one up and one down). The back yard is oversized and fully fenced - there is even a pad ready for you to bring your hot tub. You can sit on your deck and enjoy the western sunshine all afternoon!! The home has a new roof, new exterior paint, a new hot water heater, stainless appliances, updated flooring . . . this home is a MUST SEE!! Video of the home is available: https://spiritbearrealty.com/featured-listings/4419-s-xenophon-street-morrison-colorado/
Listing Details
- Property Type
- Residential
- Listing#
- 8983297
- Source
- REcolorado (Denver)
- Last Updated
- 01-14-2025 02:49am
- Status
- Coming Soon
- Off Market Date
- 11-30--0001 12:00am
Property Details
- Property Subtype
- Single Family Residence
- Sold Price
- $500,000
- Location
- Morrison, CO 80465
- SqFT
- 1848.00
- Year Built
- 1973
- Acres
- 0.18
- Bedrooms
- 4
- Bathrooms
- 2
- Levels
- Split Entry (Bi-Level)
Map
Property Level and Sizes
- SqFt Lot
- 7840.80
- Lot Features
- Eat-in Kitchen, High Ceilings, Open Floorplan, Pantry
- Lot Size
- 0.18
- Foundation Details
- Concrete Perimeter, Slab
Financial Details
- Previous Year Tax
- 3182.00
- Year Tax
- 2023
- Primary HOA Fees
- 0.00
Interior Details
- Interior Features
- Eat-in Kitchen, High Ceilings, Open Floorplan, Pantry
- Appliances
- Dryer, Microwave, Range, Range Hood, Refrigerator, Washer
- Electric
- Central Air
- Flooring
- Carpet, Vinyl
- Cooling
- Central Air
- Heating
- Forced Air
- Utilities
- Cable Available, Electricity Connected, Natural Gas Connected, Phone Available
Exterior Details
- Features
- Private Yard
- Water
- Public
- Sewer
- Public Sewer
Garage & Parking
- Parking Features
- Oversized
Exterior Construction
- Roof
- Composition
- Construction Materials
- Frame, Wood Siding
- Exterior Features
- Private Yard
- Security Features
- Carbon Monoxide Detector(s), Smoke Detector(s)
- Builder Source
- Public Records
Land Details
- PPA
- 0.00
- Road Frontage Type
- Public
- Road Responsibility
- Public Maintained Road
- Road Surface Type
- Paved
- Sewer Fee
- 0.00
Schools
- Elementary School
- Kendallvue
- Middle School
- Carmody
- High School
- Bear Creek
Walk Score®
Listing Media
- Virtual Tour
- Click here to watch tour
Contact Agent
executed in 2.077 sec.




)
)
)
)
)
)



